81 Cr 4114, Mount Vernon, TX 75457
Local realty services provided by:Better Homes and Gardens Real Estate Senter, REALTORS(R)
Listed by: bryan brannies
Office: branch realty llc.
MLS#:21081434
Source:GDAR
Price summary
- Price:$319,900
- Price per sq. ft.:$173.67
About this home
MULTIPLE OFFERS RECEIVED. HIGHEST AND BEST DUE BY 5PM MONDAY, OCTOBER 20TH. Stop and take a look at this cozy home with custom home finishes. This home has barely been lived in and still looks new! Custom finishes throughout including 10' ceilings in living area, kitchen and dining with wood beams, solid core doors, custom cabinets with pull out trash drawer, spice rack pull out, tray storage, adjustable shelves on upper cabinets, pot filler at stove, 5 burner gas range, vent hood vented to outside, coffee bar with beverage fridge and water hookup, chefs pantry cabinet, shiplap accent wall, built ins, huge master closet with custom shelving system and pass thru to laundry room, foam insulation encapsulation for superior energy effiency and comfort, insulated interior walls between bedrooms and living areas, propane tankless water heater, stained concrete floors, floor plug in living room, built in dog kennel cabinet in utility room, in wall main water shut off, covered front porch and back patio, hot and cold exterior hose bibb, buried 250 gallon propane tank, chicken coop for gathering fresh eggs in the morning, monkey bars for the kids, and a storage shed. Built by custom home builder with quality and lasting finishes in mind. Don't miss out on this opportunity. All this on a large 1.453 acre lot with manicured bermuda grass and large wood deck for entertaining and cookouts. MULTIPLE OFFERS RECEIVED. HIGHEST AND BEST DUE BY 5PM MONDAY, OCTOBER 20TH.
Contact an agent
Home facts
- Year built:2019
- Listing ID #:21081434
- Added:43 day(s) ago
- Updated:November 22, 2025 at 12:41 PM
Rooms and interior
- Bedrooms:3
- Total bathrooms:3
- Full bathrooms:2
- Half bathrooms:1
- Living area:1,842 sq. ft.
Heating and cooling
- Cooling:Ceiling Fans, Central Air
- Heating:Electric, Heat Pump
Structure and exterior
- Roof:Composition
- Year built:2019
- Building area:1,842 sq. ft.
- Lot area:1.45 Acres
Schools
- High school:Mt Vernon
- Middle school:Mt Vernon
- Elementary school:Mt Vernon
Finances and disclosures
- Price:$319,900
- Price per sq. ft.:$173.67
- Tax amount:$4,070
New listings near 81 Cr 4114
- New
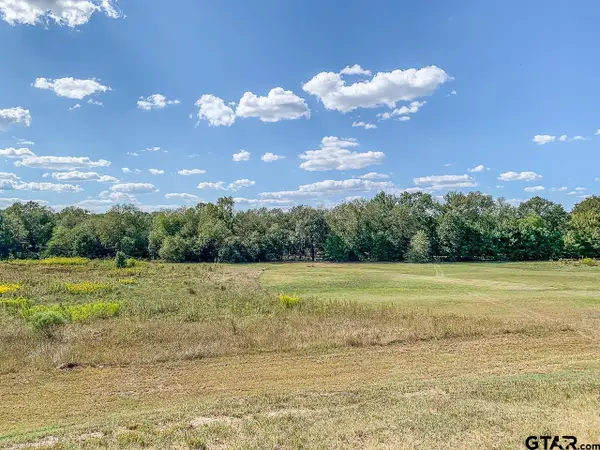 $550,000Active55 Acres
$550,000Active55 AcresTBD SE County Road 3010, Mt Vernon, TX 75457
MLS# 25016996Listed by: COLDWELL BANKER LAKEHAVEN, REALTORS - New
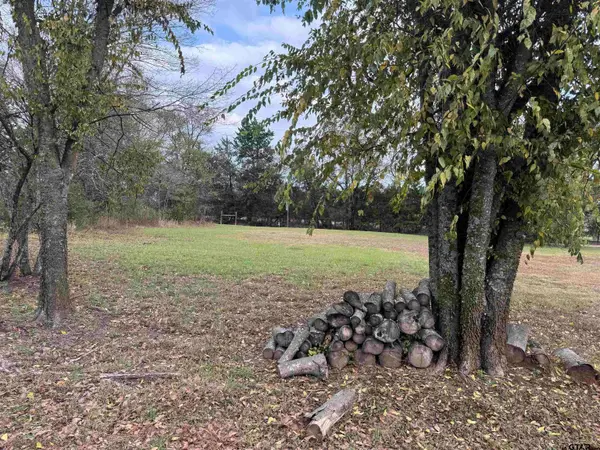 $9,999Active0.5 Acres
$9,999Active0.5 AcresLot 495, 496 San Saba, Mt Vernon, TX 75457
MLS# 25016950Listed by: COLDWELL BANKER LAKEHAVEN, REALTORS - New
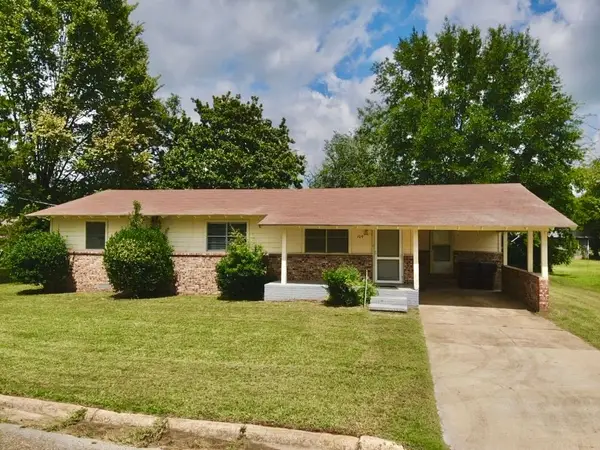 $165,000Active3 beds 2 baths2,000 sq. ft.
$165,000Active3 beds 2 baths2,000 sq. ft.109 Olive Street, Mount Vernon, TX 75457
MLS# 21110280Listed by: MAYBEN REALTY, LLC - New
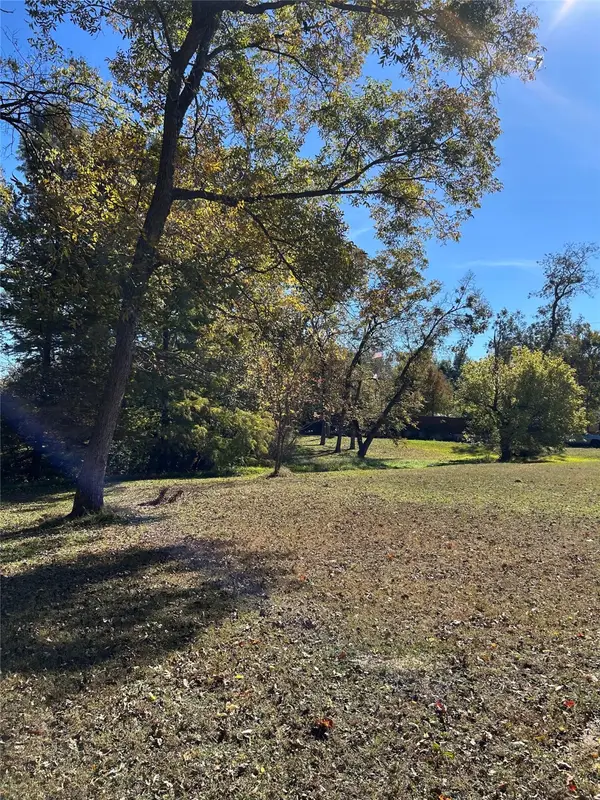 $25,000Active0.59 Acres
$25,000Active0.59 AcresTBD Keith Street, Mount Vernon, TX 75457
MLS# 21109596Listed by: CENTURY 21 BUTLER REAL ESTATE 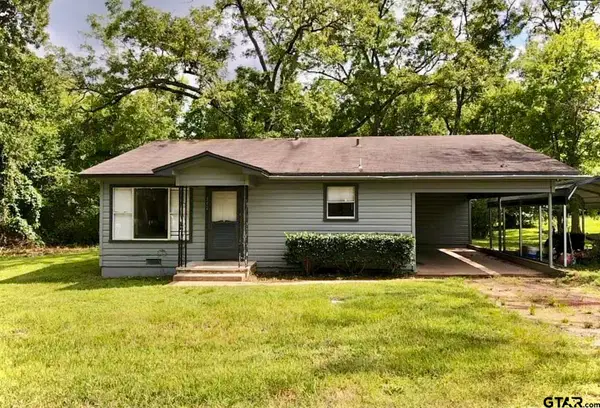 $150,000Active2 beds 1 baths1,020 sq. ft.
$150,000Active2 beds 1 baths1,020 sq. ft.117 Mack Street, Mt Vernon, TX 75457
MLS# 25016467Listed by: JP & ASSOCIATES PLANO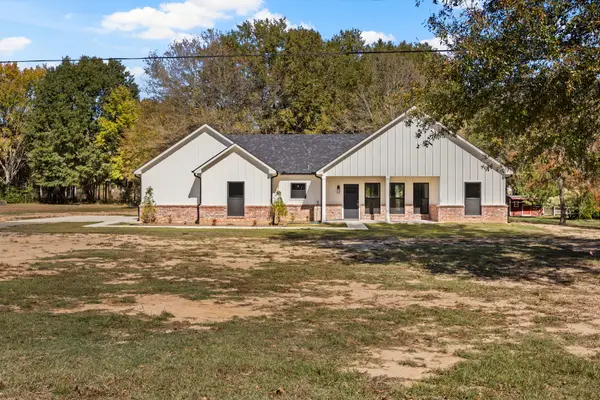 $304,900Active3 beds 2 baths1,500 sq. ft.
$304,900Active3 beds 2 baths1,500 sq. ft.1339 Hwy 67, Mount Vernon, TX 75457
MLS# 21108268Listed by: MAYBEN REALTY, LLC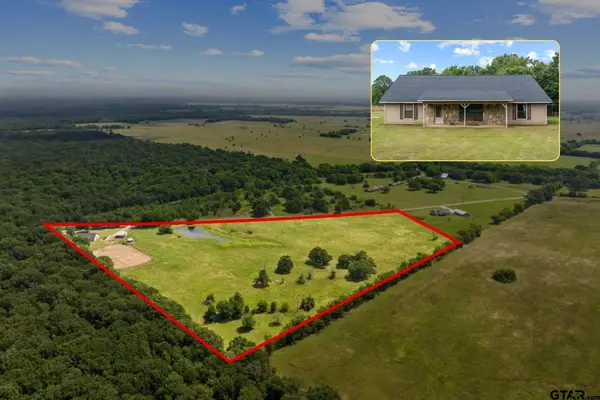 $479,000Active3 beds 3 baths2,052 sq. ft.
$479,000Active3 beds 3 baths2,052 sq. ft.600 NE CR 2150, Mt Vernon, TX 75457
MLS# 25016305Listed by: MAYBEN REALTY - MT. PLEASANT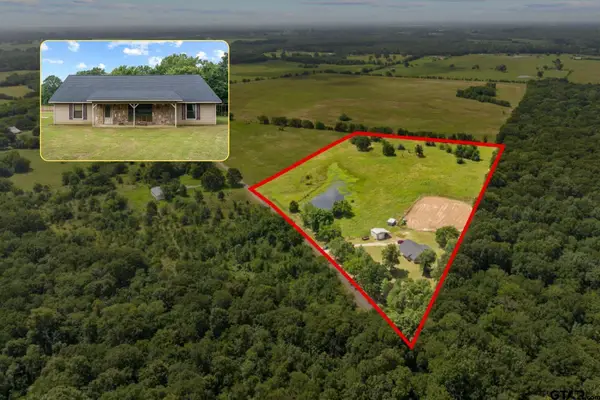 $379,000Active3 beds 3 baths2,052 sq. ft.
$379,000Active3 beds 3 baths2,052 sq. ft.600 NE CR 2150 TR 2, Mt Vernon, TX 75457
MLS# 25016304Listed by: MAYBEN REALTY - MT. PLEASANT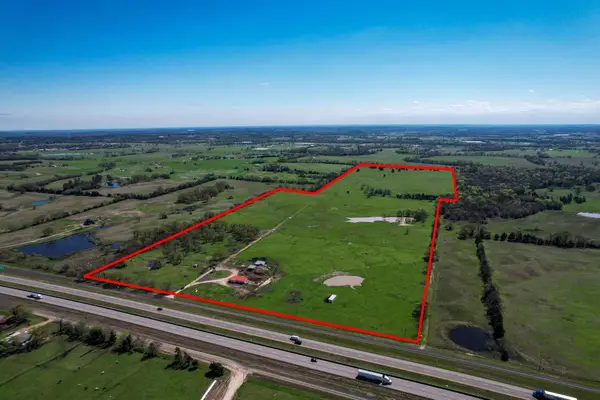 $1,955,340Active108.63 Acres
$1,955,340Active108.63 Acres2110 SW Access Road, Mount Vernon, TX 75457
MLS# 21092081Listed by: PERFECT REALTY PARTNERS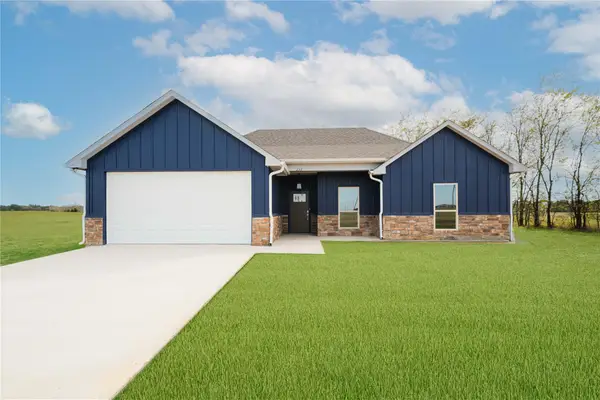 $230,200Pending3 beds 2 baths1,279 sq. ft.
$230,200Pending3 beds 2 baths1,279 sq. ft.235 NW 1030, Mount Vernon, TX 75457
MLS# 21096363Listed by: LANDMARK REAL ESTATE GROUP
