84 Reynolds, Mount Vernon, TX 75457
Local realty services provided by:Better Homes and Gardens Real Estate Senter, REALTORS(R)
Listed by: kathy koser888-455-6040
Office: fathom realty, llc.
MLS#:21043170
Source:GDAR
Price summary
- Price:$400,000
- Price per sq. ft.:$241.55
About this home
Private Oasis on Nearly 12 Acres – Two Homes, Pond, Shop & More!
Discover endless possibilities with this unique property nestled on almost 12 acres in a desirable school district. This fully fenced, private retreat features not one, but two homes — perfect for multi-generational living, rental income, or a guest house setup.
The main home offers 2 bedrooms, 2 full bathrooms, and 1,656 square feet of comfortable living space, complete with a carport for convenient covered parking. The second home is a 1 bed -1 bath cottage (680 sq ft) that needs a little TLC — ideal as a rental, guest house, or creative studio.
Enjoy your own private pond, along with a large shop and multiple outbuildings offering ample room for hobbies, animals, or equipment. With everything fully fenced and tucked away in a peaceful setting, this is a true country escape with unlimited potential.
Don’t miss your chance to own a versatile property in a great school district — your rural dream lifestyle starts here! ** PROPERTY BEING SOLD AS IS**
Contact an agent
Home facts
- Year built:1995
- Listing ID #:21043170
- Added:136 day(s) ago
- Updated:January 11, 2026 at 08:16 AM
Rooms and interior
- Bedrooms:3
- Total bathrooms:3
- Full bathrooms:3
- Living area:1,656 sq. ft.
Heating and cooling
- Cooling:Central Air, Electric, Gas
- Heating:Central, Electric
Structure and exterior
- Roof:Composition, Metal
- Year built:1995
- Building area:1,656 sq. ft.
- Lot area:11.35 Acres
Schools
- High school:Mt Vernon
- Middle school:Mt Vernon
- Elementary school:Mt Vernon
Finances and disclosures
- Price:$400,000
- Price per sq. ft.:$241.55
New listings near 84 Reynolds
- New
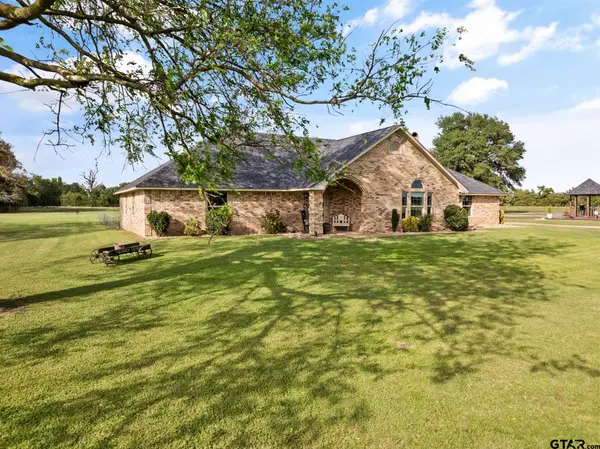 $492,000Active4 beds 3 baths2,550 sq. ft.
$492,000Active4 beds 3 baths2,550 sq. ft.1881 SW CR 3090, Mt Vernon, TX 75457
MLS# 26000438Listed by: MAYBEN REALTY - MT. VERNON - New
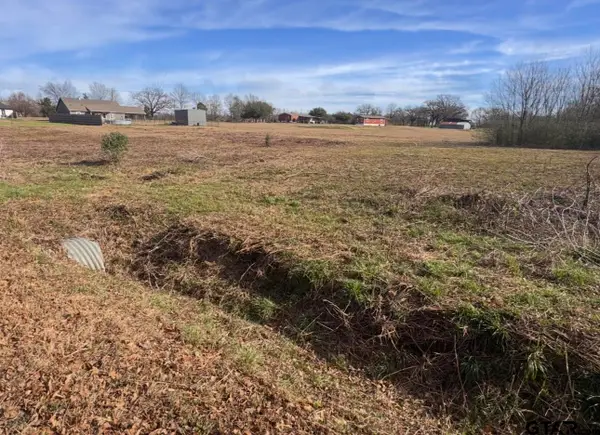 $57,000Active2 Acres
$57,000Active2 AcresTBD CR 1012, Mt Vernon, TX 75457
MLS# 26000391Listed by: MAYBEN REALTY - MOUNT PLEASANT SOUTH - New
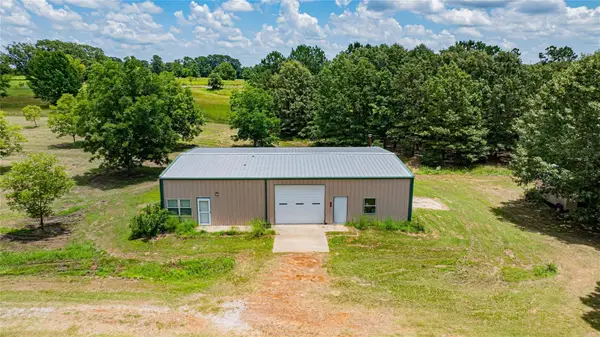 $375,000Active2 beds 1 baths800 sq. ft.
$375,000Active2 beds 1 baths800 sq. ft.4510 Cr 2010, Mount Vernon, TX 75457
MLS# 21148536Listed by: COLDWELL BANKER LAKEHAVEN - New
 $2,620,000Active3 beds 3 baths3,160 sq. ft.
$2,620,000Active3 beds 3 baths3,160 sq. ft.4180 Fm 3122, Mount Vernon, TX 75457
MLS# 21135387Listed by: DAVID GRIFFIN & COMPANY - New
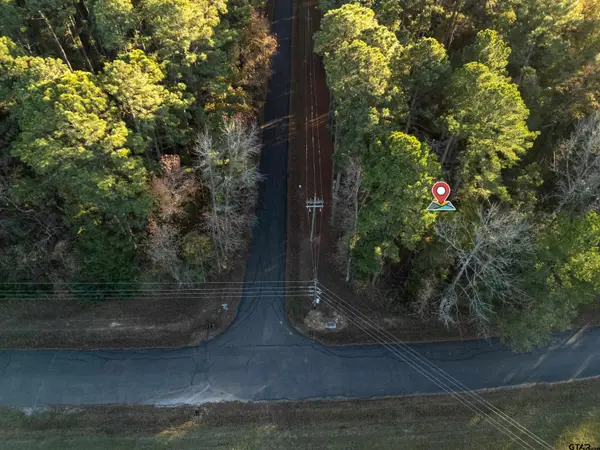 $5,500Active0.37 Acres
$5,500Active0.37 AcresTBD Fawns Crossing, Mt Vernon, TX 75457
MLS# 26000326Listed by: TEXAS REAL ESTATE EXECUTIVES-GILMER - New
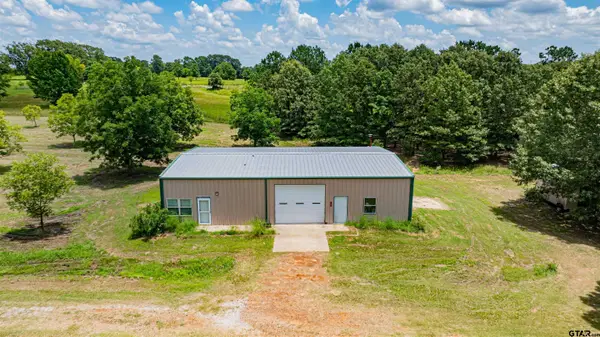 $375,000Active2 beds 1 baths800 sq. ft.
$375,000Active2 beds 1 baths800 sq. ft.4510 CR 2010, Mt Vernon, TX 75457
MLS# 26000330Listed by: COLDWELL BANKER LAKEHAVEN, REALTORS - New
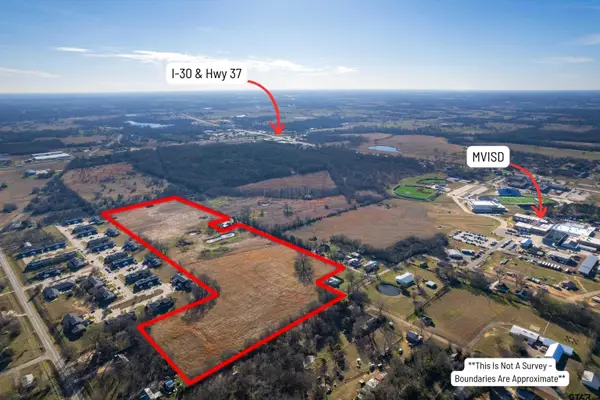 $379,000Active26.59 Acres
$379,000Active26.59 AcresTBD Miller St., Mt Vernon, TX 75457
MLS# 26000323Listed by: CENTURY 21 BUTLER REAL ESTATE 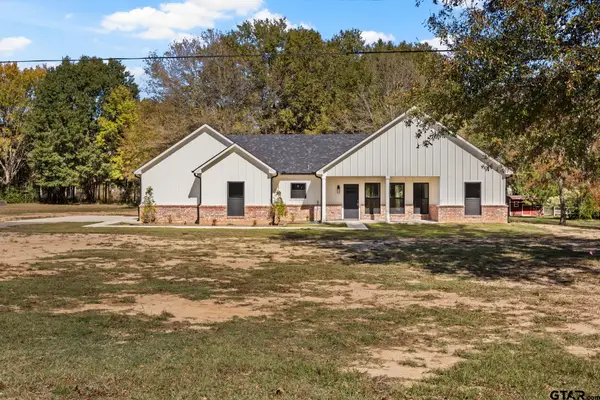 $299,900Active3 beds 2 baths1,500 sq. ft.
$299,900Active3 beds 2 baths1,500 sq. ft.1339 Hwy 67, Mt Vernon, TX 75457
MLS# 25018014Listed by: MAYBEN REALTY - MT. VERNON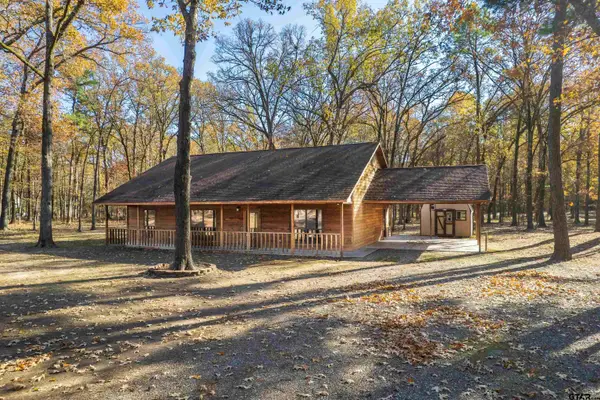 $359,000Active3 beds 2 baths1,650 sq. ft.
$359,000Active3 beds 2 baths1,650 sq. ft.150 Mourning Dove Ln., Mt Vernon, TX 75457
MLS# 25017962Listed by: CENTURY 21 BUTLER REAL ESTATE $331,300Active2 beds 2 baths1,642 sq. ft.
$331,300Active2 beds 2 baths1,642 sq. ft.38 Twisted Trail, Mt Vernon, TX 75457
MLS# 25017888Listed by: TEXAS REAL ESTATE EXECUTIVES-GILMER
