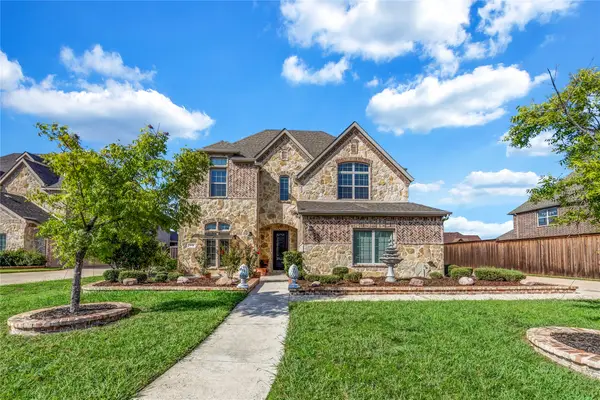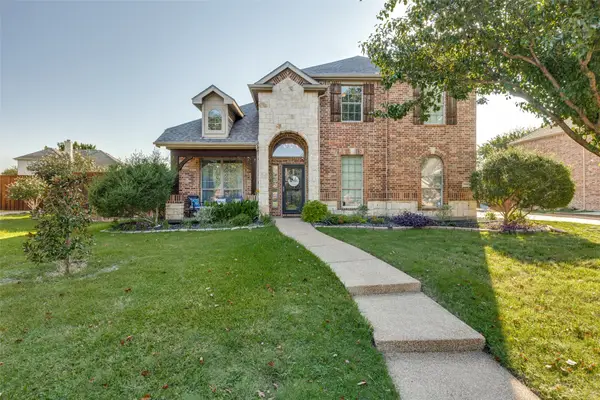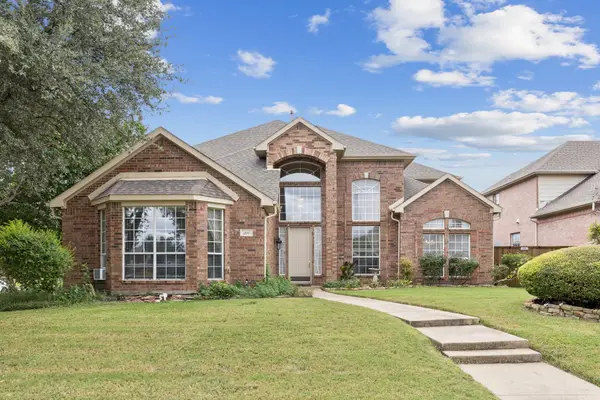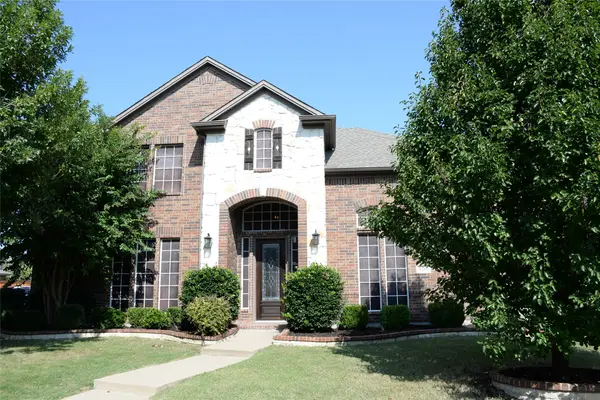327 Montana Trail, Murphy, TX 75094
Local realty services provided by:Better Homes and Gardens Real Estate The Bell Group
Listed by:michelle bentley650-845-7100
Office:allie beth allman & assoc.
MLS#:21059028
Source:GDAR
Price summary
- Price:$519,900
- Price per sq. ft.:$193.99
- Monthly HOA dues:$41.67
About this home
Step into timeless elegance with this stunning 1.5 story home that’s truly move-in ready. From its charming curb appeal and side-entry two-car garage to the thoughtfully designed interior, every detail has been carefully curated. Inside, you’ll find a formal living room bathed in natural light from bay windows and adorned with crown molding, seamlessly flowing into a formal dining room highlighted by wainscoting and a stylish chandelier. At the heart of the home is a spacious living room anchored by a striking floor-to-ceiling brick fireplace, with rich plank hardwood floors extending throughout the main living areas. The kitchen is a chef’s dream, offering a center island, gas cooktop with vent hood, raised breakfast bar, and abundant cabinetry and counter space, complemented by a cozy eat-in breakfast nook. The private primary suite is tucked at the back of the home, featuring a generous layout and a spa-inspired en-suite bath with dual vanities, garden tub, separate shower, and walk-in closet. All guest bedrooms are conveniently located on the first floor and are well-sized for comfort. Upstairs, a massive game room offers endless possibilities for entertaining; perfect for a media room, pool table, or play space. Step outside to enjoy a beautifully landscaped backyard with a large open patio, detached storage shed, and plenty of green space to relax or play. This home is move in ready, don’t miss the opportunity to make it yours!
Contact an agent
Home facts
- Year built:2005
- Listing ID #:21059028
- Added:16 day(s) ago
- Updated:October 02, 2025 at 11:50 AM
Rooms and interior
- Bedrooms:3
- Total bathrooms:2
- Full bathrooms:2
- Living area:2,680 sq. ft.
Heating and cooling
- Cooling:Ceiling Fans, Central Air, Electric
- Heating:Central, Fireplaces, Natural Gas
Structure and exterior
- Roof:Composition
- Year built:2005
- Building area:2,680 sq. ft.
- Lot area:0.25 Acres
Schools
- High school:Wylie
- Elementary school:Tibbals
Finances and disclosures
- Price:$519,900
- Price per sq. ft.:$193.99
- Tax amount:$8,980
New listings near 327 Montana Trail
- New
 $725,000Active4 beds 4 baths3,003 sq. ft.
$725,000Active4 beds 4 baths3,003 sq. ft.813 Burgess Lane, Murphy, TX 75094
MLS# 21072445Listed by: BRAY REAL ESTATE GROUP- DALLAS - New
 $750,000Active4 beds 5 baths3,821 sq. ft.
$750,000Active4 beds 5 baths3,821 sq. ft.645 Wyoming Drive, Murphy, TX 75094
MLS# 21065696Listed by: LPT REALTY, LLC - Open Sat, 11am to 1pmNew
 $619,900Active4 beds 3 baths3,172 sq. ft.
$619,900Active4 beds 3 baths3,172 sq. ft.906 Mallard Trail, Murphy, TX 75094
MLS# 21043863Listed by: COLLEEN FROST REAL ESTATE SERV - New
 $2,000,000Active-- beds -- baths2,200 sq. ft.
$2,000,000Active-- beds -- baths2,200 sq. ft.465 Kinney Drive, Murphy, TX 75094
MLS# 21071072Listed by: SAGE STREET REALTY - New
 $599,900Active4 beds 4 baths3,512 sq. ft.
$599,900Active4 beds 4 baths3,512 sq. ft.206 Sweetgum Drive, Murphy, TX 75094
MLS# 21070364Listed by: ROOTS BROKERAGE - New
 $439,000Active3 beds 2 baths2,046 sq. ft.
$439,000Active3 beds 2 baths2,046 sq. ft.452 Parkshire Drive, Murphy, TX 75094
MLS# 21068115Listed by: HOMECOIN.COM  $575,000Active4 beds 3 baths2,375 sq. ft.
$575,000Active4 beds 3 baths2,375 sq. ft.134 Edgemere Court, Murphy, TX 75094
MLS# 21063571Listed by: COLLEEN FROST REAL ESTATE SERV $838,000Active5 beds 4 baths4,328 sq. ft.
$838,000Active5 beds 4 baths4,328 sq. ft.220 Justin Road, Murphy, TX 75094
MLS# 21064089Listed by: JAN'S REALTY $777,500Active5 beds 4 baths3,833 sq. ft.
$777,500Active5 beds 4 baths3,833 sq. ft.404 Crepe Myrtle Lane, Murphy, TX 75094
MLS# 21057370Listed by: CHRIS J HICKS REALTY LLC
