830 Mustang Ridge Drive, Murphy, TX 75094
Local realty services provided by:Better Homes and Gardens Real Estate Rhodes Realty
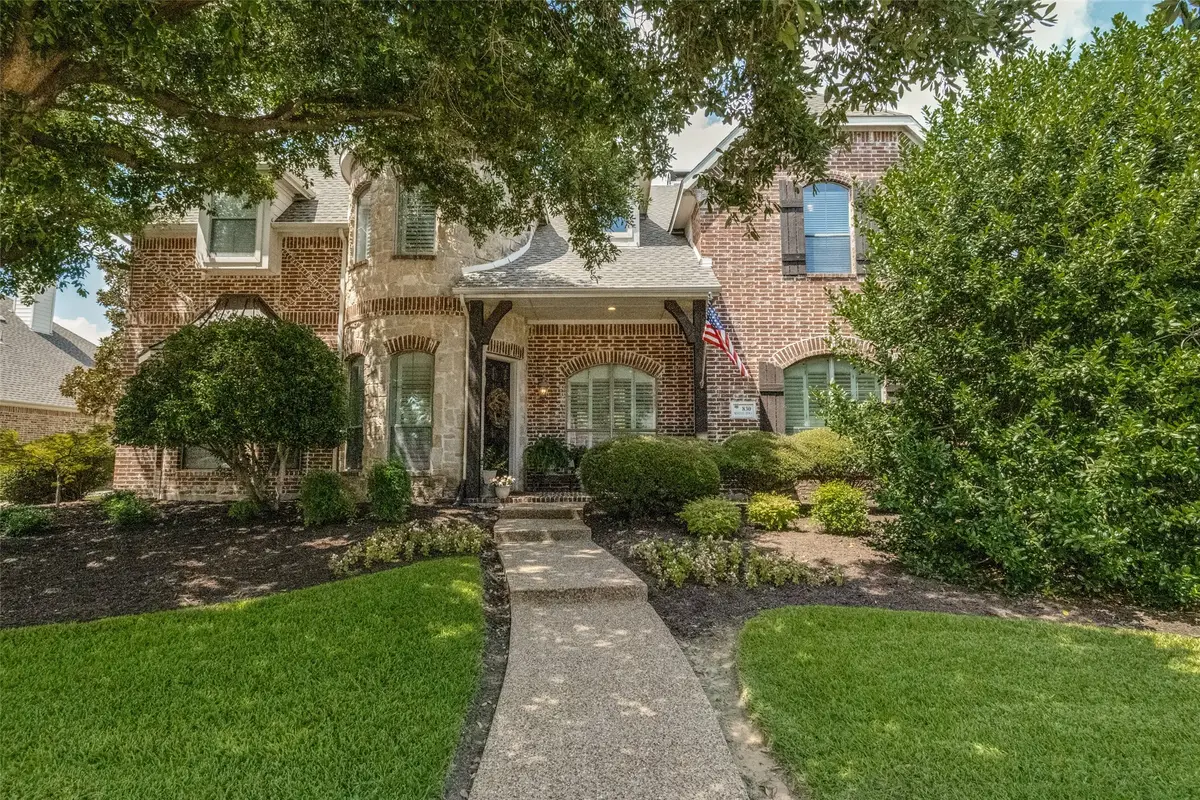
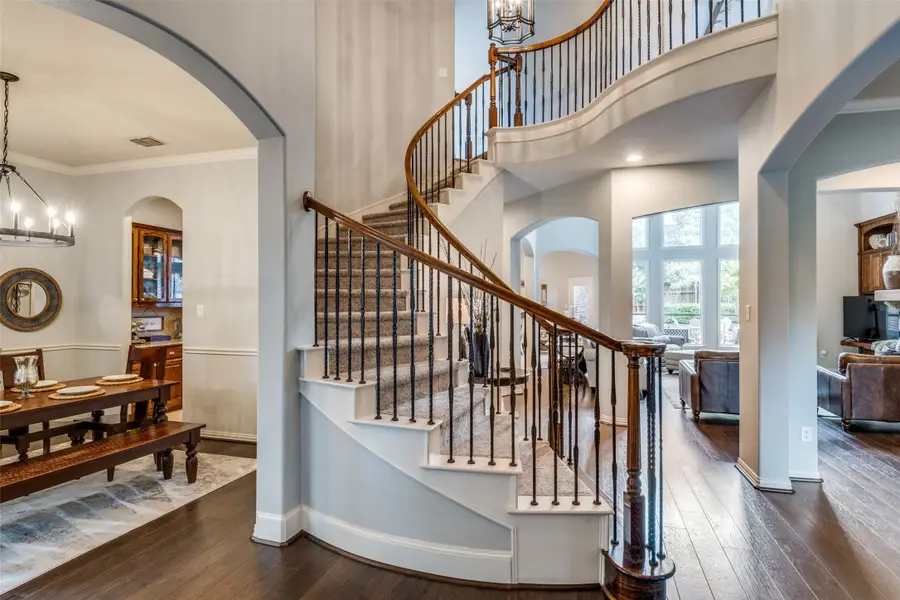
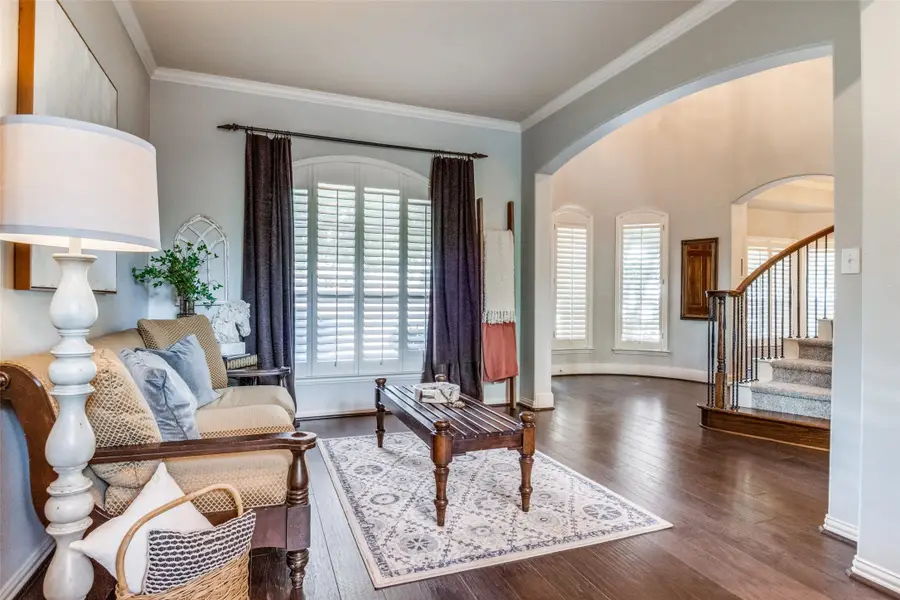
Listed by:julie acuna214-728-9581
Office:keller williams central
MLS#:20993071
Source:GDAR
Price summary
- Price:$775,000
- Price per sq. ft.:$171.16
- Monthly HOA dues:$10.42
About this home
Welcome to this beautifully maintained home located in one of Murphy’s most highly desirable neighborhoods, known for its large lots and wide-open feel where homes aren’t built too close together—offering both privacy and a true sense of community. This elegant residence showcases one of the most popular Shaddock floor plans, highlighted by gorgeous high ceilings with striking wood beams in the living room. The spacious, light-filled layout seamlessly connects the living area to the formal sitting space, creating an ideal setting for gatherings and everyday living. The chef’s kitchen is a standout, featuring abundant storage, a walk-in pantry, butler’s pantry, and built-in desk area—perfect for meal prep, entertaining, or working from home. Designed with flexibility and comfort in mind, the home offers two bedrooms downstairs, including the primary suite and a private secondary bedroom with a full bath—perfect for guests or multigenerational living. Upstairs, you’ll find three additional bedrooms with two full baths, a game room, a media room, and a bonus loft area with built-in bookshelves and a desk—ideal for study, work, or play. Step outside to the backyard retreat, where a gorgeous stone patio and built-in outdoor kitchen with grill create the perfect spot for weekend cookouts and relaxed evenings. The location is unmatched, with Mustang Park and Aviary Park anchoring each end of the street—offering trails, covered playgrounds, sand volleyball, basketball, gazebos, and more. Murphy Central Park provides free summer concerts at the amphitheater for the community, and much more! Lovingly cared for and full of character, this home has been the backdrop for many cherished memories—and now it’s ready for yours. Don’t miss this rare opportunity—schedule your private tour today!
Contact an agent
Home facts
- Year built:2003
- Listing Id #:20993071
- Added:28 day(s) ago
- Updated:August 13, 2025 at 09:40 PM
Rooms and interior
- Bedrooms:5
- Total bathrooms:4
- Full bathrooms:4
- Living area:4,528 sq. ft.
Heating and cooling
- Cooling:Ceiling Fans, Central Air, Electric, Zoned
- Heating:Central, Natural Gas, Zoned
Structure and exterior
- Roof:Composition
- Year built:2003
- Building area:4,528 sq. ft.
- Lot area:0.25 Acres
Schools
- High school:Mcmillen
- Middle school:Murphy
- Elementary school:Boggess
Finances and disclosures
- Price:$775,000
- Price per sq. ft.:$171.16
- Tax amount:$10,431
New listings near 830 Mustang Ridge Drive
- New
 $650,000Active4 beds 3 baths2,715 sq. ft.
$650,000Active4 beds 3 baths2,715 sq. ft.179 Moonlight Drive, Murphy, TX 75094
MLS# 21004205Listed by: ROOTS BROKERAGE - New
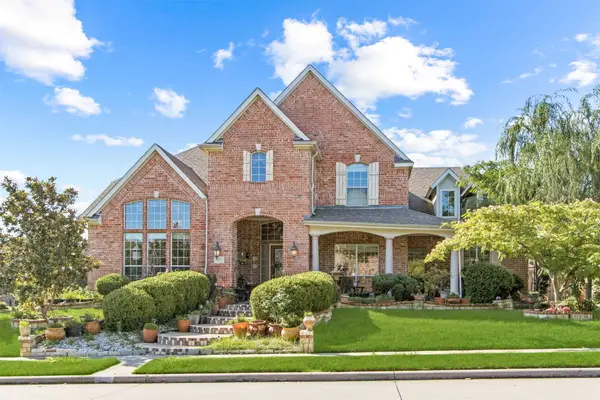 $775,000Active5 beds 4 baths4,668 sq. ft.
$775,000Active5 beds 4 baths4,668 sq. ft.400 Laurel Hill Lane, Murphy, TX 75094
MLS# 21023176Listed by: RE/MAX TOWN & COUNTRY - New
 $445,900Active4 beds 2 baths2,499 sq. ft.
$445,900Active4 beds 2 baths2,499 sq. ft.411 Rocky Glen Circle, Murphy, TX 75094
MLS# 21021652Listed by: OYEZZ REAL ESTATE 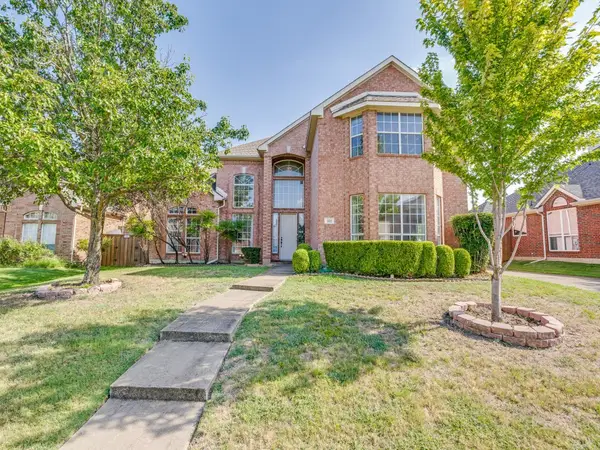 $649,900Active4 beds 4 baths3,962 sq. ft.
$649,900Active4 beds 4 baths3,962 sq. ft.202 Sweetgum Drive, Murphy, TX 75094
MLS# 21019242Listed by: FLEX REAL ESTATE $415,000Pending3 beds 2 baths2,246 sq. ft.
$415,000Pending3 beds 2 baths2,246 sq. ft.206 Glenwood Drive, Murphy, TX 75094
MLS# 21015783Listed by: TEXAS ELATION REALTY, LLC $226,849Active3 beds 2 baths1,266 sq. ft.
$226,849Active3 beds 2 baths1,266 sq. ft.312 Sycamore Place, Wilmer, TX 75141
MLS# 21014712Listed by: TURNER MANGUM LLC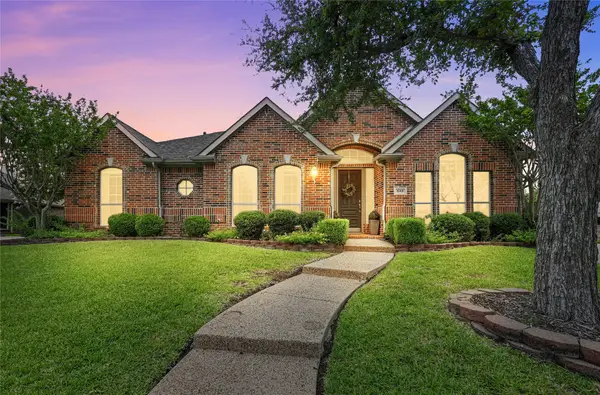 $644,000Active4 beds 3 baths3,316 sq. ft.
$644,000Active4 beds 3 baths3,316 sq. ft.643 Aspen Court, Murphy, TX 75094
MLS# 20996654Listed by: BERKSHIRE HATHAWAYHS PENFED TX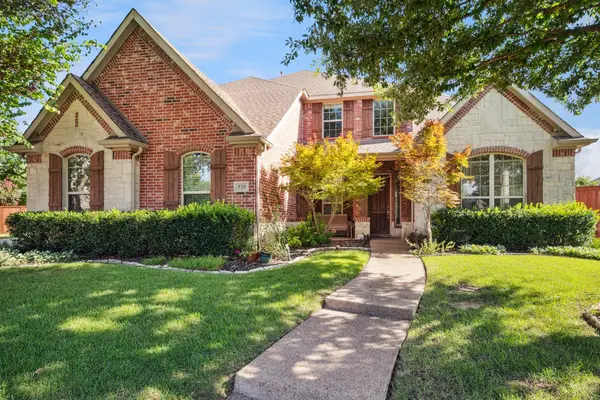 $749,000Active4 beds 4 baths3,588 sq. ft.
$749,000Active4 beds 4 baths3,588 sq. ft.520 Chalk Hill Lane, Murphy, TX 75094
MLS# 21009916Listed by: COLDWELL BANKER REALTY FRISCO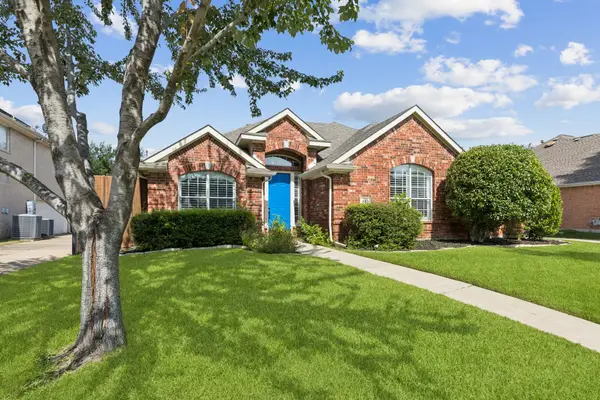 $499,999Active4 beds 3 baths2,245 sq. ft.
$499,999Active4 beds 3 baths2,245 sq. ft.423 Walnut Drive, Murphy, TX 75094
MLS# 21006647Listed by: KELLER WILLIAMS DALLAS MIDTOWN $650,000Active4 beds 3 baths3,733 sq. ft.
$650,000Active4 beds 3 baths3,733 sq. ft.602 Horizon Drive, Murphy, TX 75094
MLS# 20971692Listed by: ROGERS HEALY AND ASSOCIATES
