105 Walker Drive, Naples, TX 75568
Local realty services provided by:Better Homes and Gardens Real Estate I-20 Team
105 Walker Drive,Naples, TX 75568
$139,900
- 3 Beds
- 2 Baths
- 1,704 sq. ft.
- Single family
- Active
Listed by: kathy carpenter, nicole short
Office: century 21 premier group
MLS#:25005203
Source:TX_GTAR
Price summary
- Price:$139,900
- Price per sq. ft.:$82.1
About this home
This charming 3 bedroom, 2 bathroom home has character and timeless appeal with a lot of potential. Nestled in a quiet neighborhood, this home has spacious living areas and nice large windows that invite natural llight. The living area is perfect for our gatherings, while the adjoining dining/kitchen area offers ample space for family meals. The kitchen, though full of nostalgic charm, provides plenty of opportunity for updating or remodeling to your own taste. Two bedrooms offer comfort and privacy, with the primary suite having an en-suite bathroom. The additional bathroom, conveniently located near the 2 bedrooms. One bedroom is extra large with 2 large closets. There is a laundry room/closet next to the kitchen with pantry and access to the one car garage. With a little creativity and love, this home could be easily be transformed into a cozy retreat while maintaining its classic charm. Don't miss out on this one and make it your own.
Contact an agent
Home facts
- Year built:1970
- Listing ID #:25005203
- Added:321 day(s) ago
- Updated:February 21, 2026 at 03:36 PM
Rooms and interior
- Bedrooms:3
- Total bathrooms:2
- Full bathrooms:2
- Living area:1,704 sq. ft.
Heating and cooling
- Cooling:Central Electric
- Heating:Central/Gas
Structure and exterior
- Roof:Composition
- Year built:1970
- Building area:1,704 sq. ft.
Schools
- High school:Pewitt
- Middle school:Pewitt
- Elementary school:Pewitt
Utilities
- Water:Public
- Sewer:Public Sewer
Finances and disclosures
- Price:$139,900
- Price per sq. ft.:$82.1
New listings near 105 Walker Drive
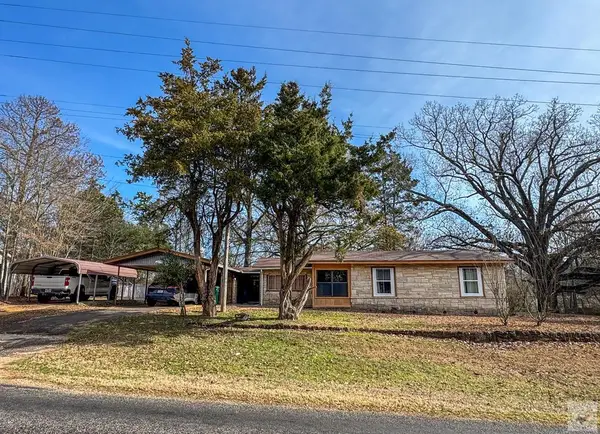 $119,900Active4 beds 1 baths1,422 sq. ft.
$119,900Active4 beds 1 baths1,422 sq. ft.403 Daingerfield Street, Naples, TX 75568
MLS# 203120Listed by: Century 21 Platinum Partners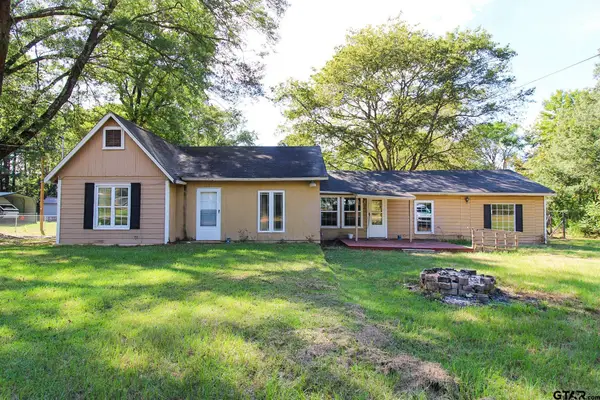 $158,900Active4 beds 2 baths2,300 sq. ft.
$158,900Active4 beds 2 baths2,300 sq. ft.407 Pace St, Naples, TX 75568
MLS# 26001391Listed by: MAYBEN REALTY - MT. PLEASANT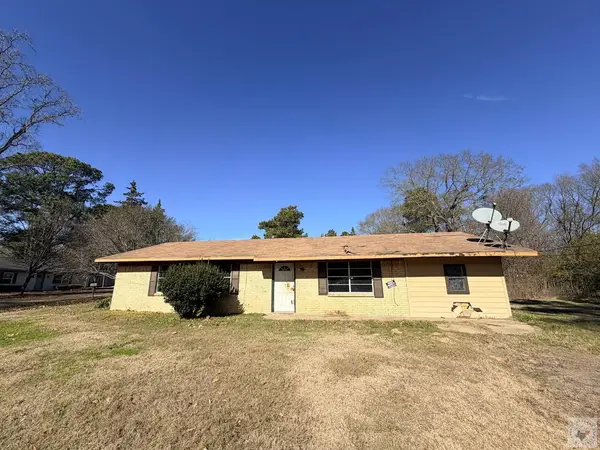 $45,000Pending3 beds 2 baths1,350 sq. ft.
$45,000Pending3 beds 2 baths1,350 sq. ft.202 Carpenter, Naples, TX 75568
MLS# 202025Listed by: NEXTHOME REALTY ADVISORS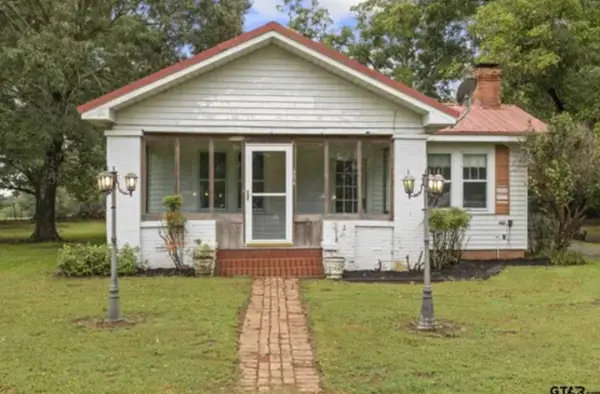 $129,900Active3 beds 2 baths1,557 sq. ft.
$129,900Active3 beds 2 baths1,557 sq. ft.304 Daingerfield St, Naples, TX 75568
MLS# 21155925Listed by: TEXAS REAL ESTATE EXECUTIVES, $198,000Active3 beds 2 baths1,780 sq. ft.
$198,000Active3 beds 2 baths1,780 sq. ft.202 First, Naples, TX 75568
MLS# 200848Listed by: Gerald Haire Realty $159,000Active2 beds 1 baths952 sq. ft.
$159,000Active2 beds 1 baths952 sq. ft.300, 302, 304 Walnut, Naples, TX 75568
MLS# 25015747Listed by: CENTURY 21 PREMIER GROUP $235,000Active3 beds 2 baths1,764 sq. ft.
$235,000Active3 beds 2 baths1,764 sq. ft.102 Westwood Parkway, Naples, TX 75568
MLS# 21073166Listed by: FATHOM REALTY, LLC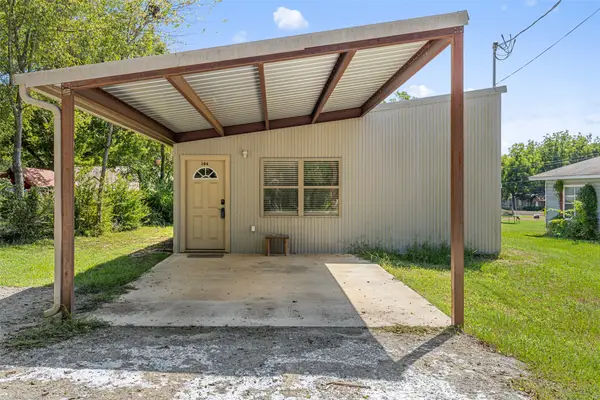 $113,900Active2 beds 1 baths864 sq. ft.
$113,900Active2 beds 1 baths864 sq. ft.104 Truitt, Naples, TX 75568
MLS# 21052759Listed by: BOLD REAL ESTATE GROUP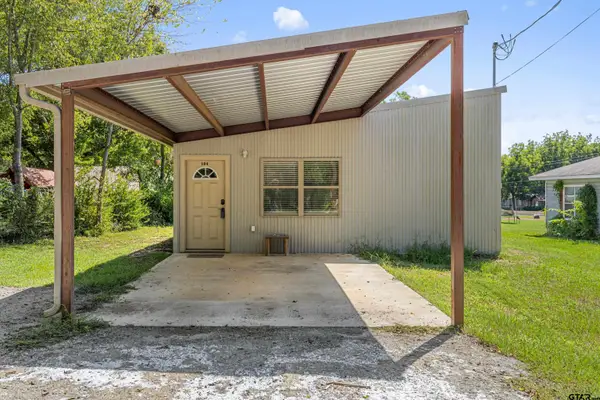 $113,900Active2 beds 1 baths864 sq. ft.
$113,900Active2 beds 1 baths864 sq. ft.104 Truitt Street, Naples, TX 75568
MLS# 25013187Listed by: BOLD REAL ESTATE GROUP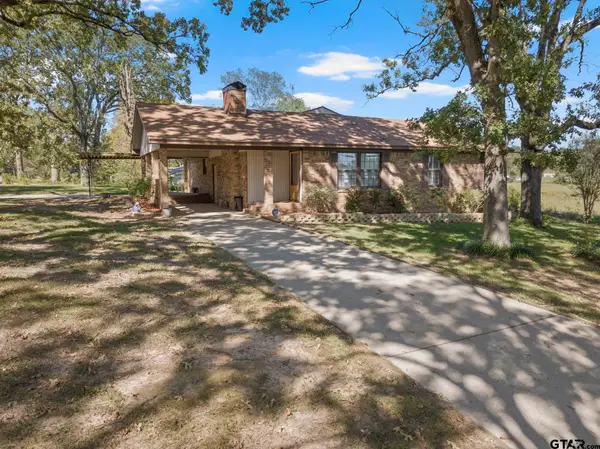 $144,000Active3 beds 2 baths2,350 sq. ft.
$144,000Active3 beds 2 baths2,350 sq. ft.302 Smith St, Naples, TX 75568
MLS# 25011875Listed by: MAYBEN REALTY - MT. PLEASANT

