519 E E WL Doc Dodson, Naples, TX 75568
Local realty services provided by:Better Homes and Gardens Real Estate I-20 Team
519 E E WL Doc Dodson,Naples, TX 75568
$395,000
- 4 Beds
- 2 Baths
- 1,923 sq. ft.
- Single family
- Active
Listed by: amy hinton
Office: hinton realty
MLS#:25010570
Source:TX_GTAR
Price summary
- Price:$395,000
- Price per sq. ft.:$205.41
About this home
Welcome to this stunning property with a country feel in an ideal location! This 4 bedroom, 2 bath home is located on 2.5 acres just minutes from shopping, hospital, schools, and restaurants offering you both tranquility and convenience. Fully renovated home features over 1920 sq ft of heated and cooled area with space for everyone! Enjoy entertaining on the large front patio and covered carport area with its beautiful cedar posts and trim, lush landscaping, and custom driveway, all creating a gorgeous look to this home. Inside you’ll be impressed by luxury laminate plank flooring, stunning custom pine wood ceilings & trim, modern granite countertops, custom hickory cabinets, storage space galore, and a large brick wood burning fireplace. There are custom details throughout this natural light- filled home with a great room, dining room, eat-in kitchen, and separate spacious utility room making it perfect for family time and entertaining. Spacious primary bedroom holds 2 closets, ensuite bathroom with custom shower complete with double shower-heads, and custom vanity. The expansive, fenced backyard is perfect for children, pets, or future plans. The brand new custom wood fence is 8’x 325’ and the perfect touch to the property. There’s an above ground pool with new pump & 150lb. sand filtration system. This property boasts nearly 2,000 sq. ft of storage between 5 outbuildings. You’ll find an adorable structure that could be a mother-law-suite, guest house, game room, man cave, she-shed, home office, or additional living area complete with separate meter. You’ll love the 45x14 pole barn, tool shed, and 2 other outbuildings. Of the 5 outbuildings, 2 are 40’ containers with electrical service to both for a great work area. Outside plenty of space to host & entertain all of your friends and family. Brand new roof in 2024, fiber optic cable, city water are just a few of the conveniences that you will appreciate.You won’t find a better property on the market for the price!
Contact an agent
Home facts
- Year built:1973
- Listing ID #:25010570
- Added:183 day(s) ago
- Updated:January 10, 2026 at 03:44 PM
Rooms and interior
- Bedrooms:4
- Total bathrooms:2
- Full bathrooms:2
- Living area:1,923 sq. ft.
Heating and cooling
- Cooling:Central Electric
- Heating:Central/Electric
Structure and exterior
- Roof:Composition
- Year built:1973
- Building area:1,923 sq. ft.
- Lot area:2.5 Acres
Schools
- High school:Pewitt
- Middle school:Pewitt
- Elementary school:Pewitt
Utilities
- Water:Public
- Sewer:Public Sewer
Finances and disclosures
- Price:$395,000
- Price per sq. ft.:$205.41
- Tax amount:$2,051
New listings near 519 E E WL Doc Dodson
- New
 $215,000Active3 beds 2 baths1,780 sq. ft.
$215,000Active3 beds 2 baths1,780 sq. ft.202 First, Naples, TX 75568
MLS# 200848Listed by: Gerald Haire Realty  $189,000Active2 beds 1 baths952 sq. ft.
$189,000Active2 beds 1 baths952 sq. ft.300, 302, 304 Walnut, Naples, TX 75568
MLS# 25015747Listed by: CENTURY 21 PREMIER GROUP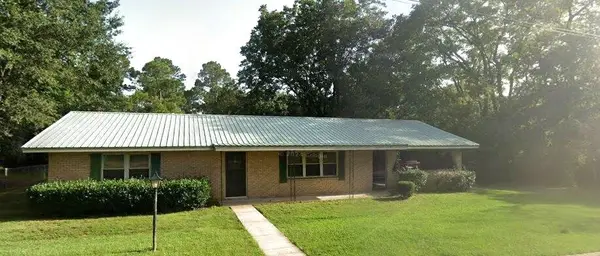 $135,000Pending2 beds 2 baths1,419 sq. ft.
$135,000Pending2 beds 2 baths1,419 sq. ft.111 Hilltop Drive, Naples, TX 75568
MLS# 21088938Listed by: EXP REALTY $235,000Active3 beds 2 baths1,764 sq. ft.
$235,000Active3 beds 2 baths1,764 sq. ft.102 Westwood PKWY, Naples, TX 75568
MLS# 25014480Listed by: FATHOM REALTY, LLC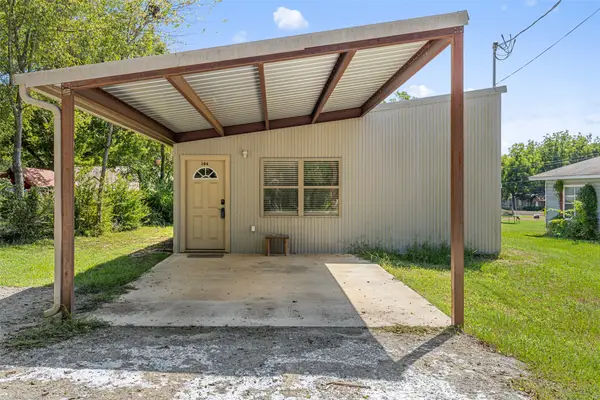 $118,999Active2 beds 1 baths864 sq. ft.
$118,999Active2 beds 1 baths864 sq. ft.104 Truitt, Naples, TX 75568
MLS# 21052759Listed by: BOLD REAL ESTATE GROUP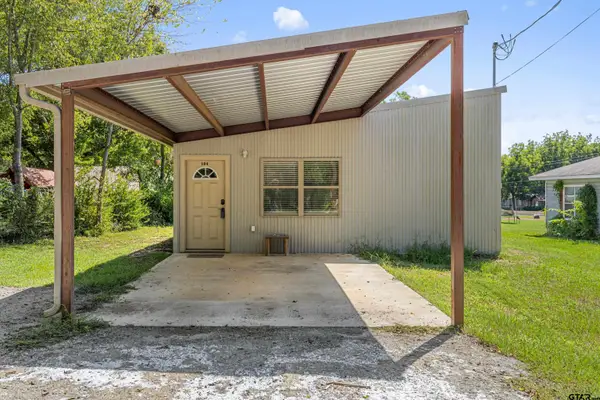 $118,999Active2 beds 1 baths864 sq. ft.
$118,999Active2 beds 1 baths864 sq. ft.104 Truitt Street, Naples, TX 75568
MLS# 25013187Listed by: BOLD REAL ESTATE GROUP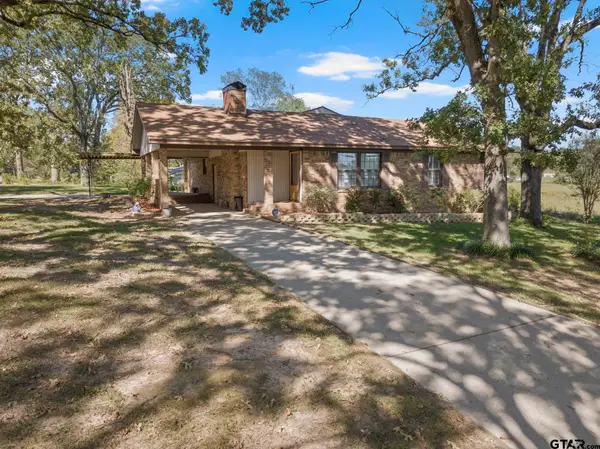 $144,000Active3 beds 2 baths2,350 sq. ft.
$144,000Active3 beds 2 baths2,350 sq. ft.302 Smith St, Naples, TX 75568
MLS# 25011875Listed by: MAYBEN REALTY - MT. PLEASANT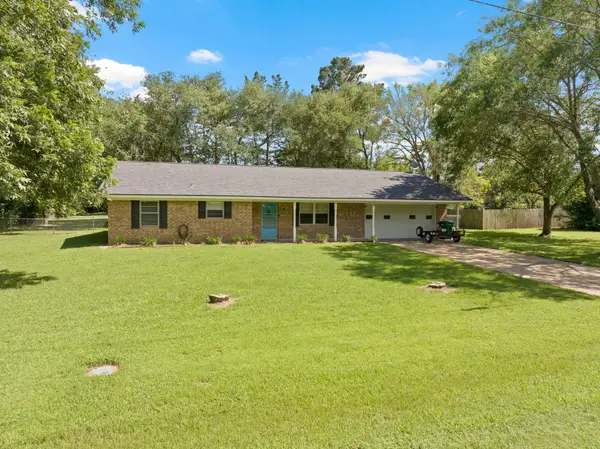 $184,500Active2 beds 2 baths1,868 sq. ft.
$184,500Active2 beds 2 baths1,868 sq. ft.101 Martin Street, Naples, TX 75568
MLS# 21001924Listed by: MAYBEN REALTY- DAINGERFIELD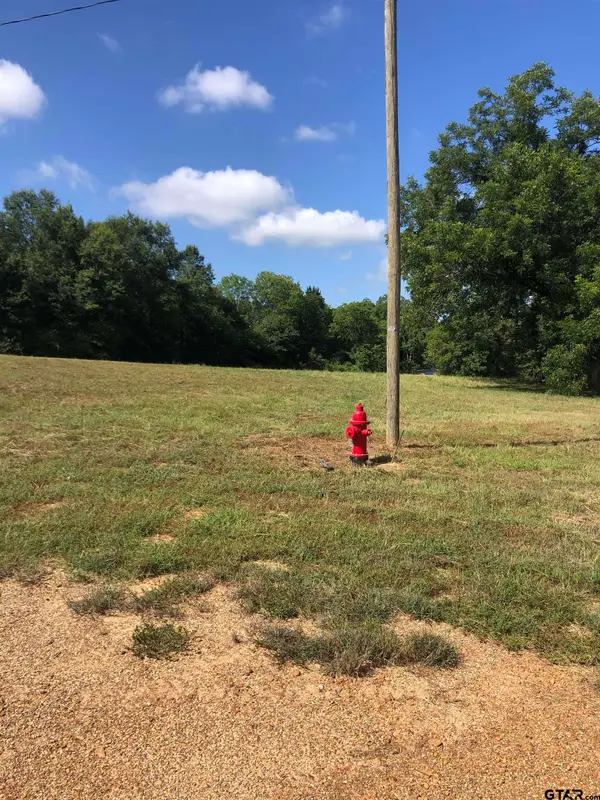 $25,000Active0.82 Acres
$25,000Active0.82 AcresTBD Meadow Lane, Naples, TX 75568
MLS# 25008262Listed by: CENTURY 21 PREMIER GROUP
