18163 Bal Harbour Drive, Nassau Bay, TX 77058
Local realty services provided by:Better Homes and Gardens Real Estate Gary Greene
18163 Bal Harbour Drive,Nassau Bay, TX 77058
$250,000
- 3 Beds
- 4 Baths
- 2,450 sq. ft.
- Townhouse
- Active
Listed by:rose o'drobinak
Office:utr texas, realtors
MLS#:27372322
Source:HARMLS
Price summary
- Price:$250,000
- Price per sq. ft.:$102.04
- Monthly HOA dues:$430
About this home
PRICED TO SELL! Discover resort-style living in this beautifully updated 3-bed, 3-bath, 2-car garage townhome with a deeded boat slip, located in a peaceful, pet-friendly waterfront community across from NASA. This spacious home features three private suites, a dramatic living area with soaring ceilings, walls of windows overlooking lush greenspace, tile floors, a fireplace, multiple balconies & a large patio perfect for entertaining. The chef’s kitchen includes Kenmore Elite appliances, granite countertops, soft-close cabinets, cabinet lighting & beautiful island. Upstairs retreat boasts sunset views, a garden tub, dual vanities, and ample storage. Enjoy all the amenities: Windemere Racquet & Swim Club with six USTA tennis courts, a sparkling pool, Windemere Mansion event center & Bal Harbour Marina. Energy-efficient, never flooded, and conveniently located near top shopping malls, waterfront parks, and city amenities—this home truly offers the best of both worlds. Schedule today!
Contact an agent
Home facts
- Year built:1978
- Listing ID #:27372322
- Updated:October 09, 2025 at 06:09 PM
Rooms and interior
- Bedrooms:3
- Total bathrooms:4
- Full bathrooms:3
- Half bathrooms:1
- Living area:2,450 sq. ft.
Heating and cooling
- Cooling:Central Air, Electric
- Heating:Central, Electric
Structure and exterior
- Roof:Composition
- Year built:1978
- Building area:2,450 sq. ft.
Schools
- High school:CLEAR CREEK HIGH SCHOOL
- Middle school:SPACE CENTER INTERMEDIATE SCHOOL
- Elementary school:ROBINSON ELEMENTARY SCHOOL (CLEAR CREEK)
Utilities
- Sewer:Public Sewer
Finances and disclosures
- Price:$250,000
- Price per sq. ft.:$102.04
- Tax amount:$7,208 (2024)
New listings near 18163 Bal Harbour Drive
- New
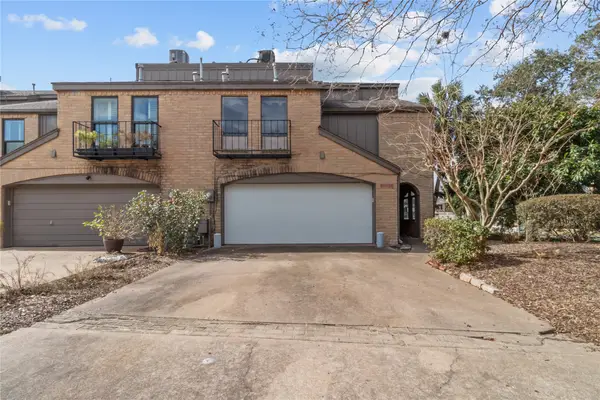 $335,000Active3 beds 3 baths2,932 sq. ft.
$335,000Active3 beds 3 baths2,932 sq. ft.18122 Bal Harbour Drive, Nassau Bay, TX 77058
MLS# 88535712Listed by: HOMESMART - New
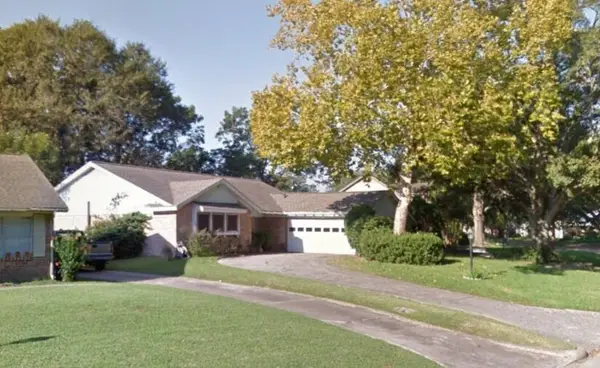 $299,900Active3 beds 2 baths1,837 sq. ft.
$299,900Active3 beds 2 baths1,837 sq. ft.18202 Blanchmont Lane, Houston, TX 77058
MLS# 19327534Listed by: NB ELITE REALTY  $519,900Active5 beds 4 baths2,918 sq. ft.
$519,900Active5 beds 4 baths2,918 sq. ft.18614 Point Lookout Drive, Houston, TX 77058
MLS# 63290606Listed by: COLDWELL BANKER REALTY - HOUSTON BAY AREA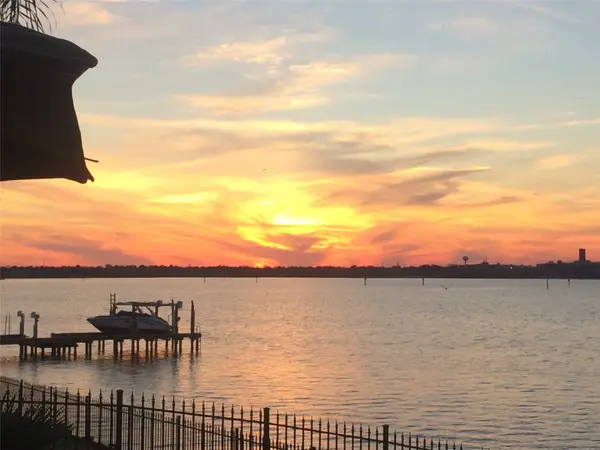 $385,000Pending2 beds 2 baths1,556 sq. ft.
$385,000Pending2 beds 2 baths1,556 sq. ft.351 Lakeside Lane Lane #207, Houston, TX 77058
MLS# 30866881Listed by: COLDWELL BANKER REALTY - HOUSTON BAY AREA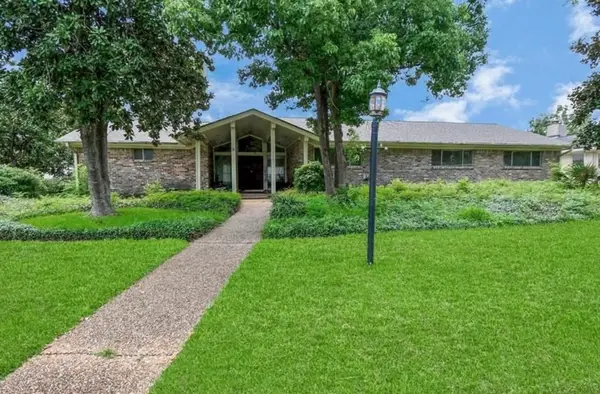 $345,000Active4 beds 4 baths3,830 sq. ft.
$345,000Active4 beds 4 baths3,830 sq. ft.1446 Pirates Cove, Nassau Bay, TX 77058
MLS# 67986520Listed by: REAL BROKER, LLC $229,900Pending3 beds 2 baths1,827 sq. ft.
$229,900Pending3 beds 2 baths1,827 sq. ft.18209 Vinland Drive, Houston, TX 77058
MLS# 34973499Listed by: OFFERPAD BROKERAGE, LLC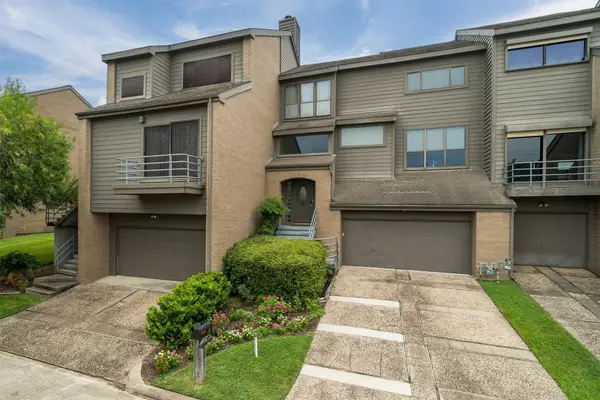 $450,000Active2 beds 3 baths3,222 sq. ft.
$450,000Active2 beds 3 baths3,222 sq. ft.18305 Sandy Cove, Houston, TX 77058
MLS# 60045031Listed by: RE/MAX SPACE CENTER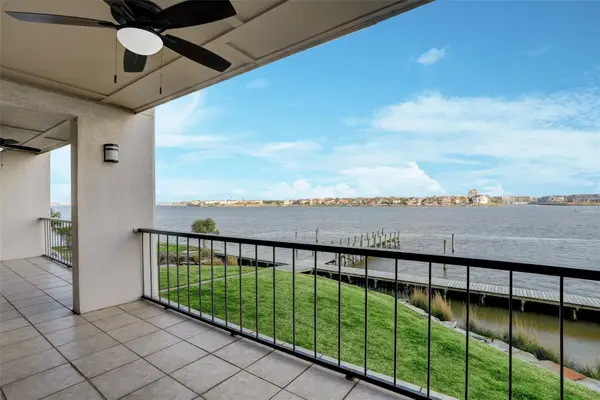 Listed by BHGRE$370,000Active2 beds 2 baths1,404 sq. ft.
Listed by BHGRE$370,000Active2 beds 2 baths1,404 sq. ft.401 Lakeside Lane #108, Houston, TX 77058
MLS# 74346025Listed by: BETTER HOMES AND GARDENS REAL ESTATE GARY GREENE - BAY AREA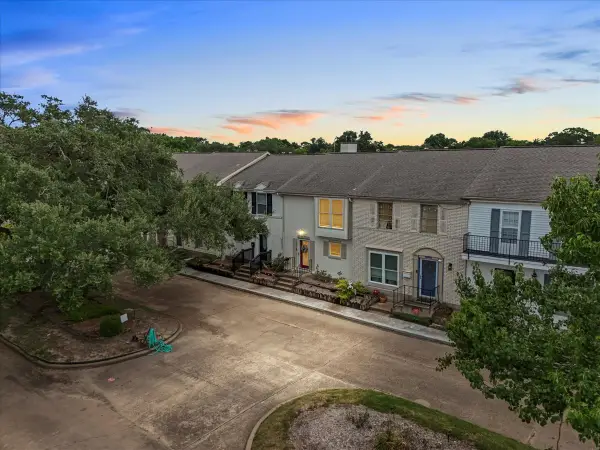 $176,000Active2 beds 3 baths1,280 sq. ft.
$176,000Active2 beds 3 baths1,280 sq. ft.18204 Heritage Ln Lane #8204, League City, TX 77058
MLS# 12324797Listed by: REALM REAL ESTATE PROFESSIONALS - GALLERIA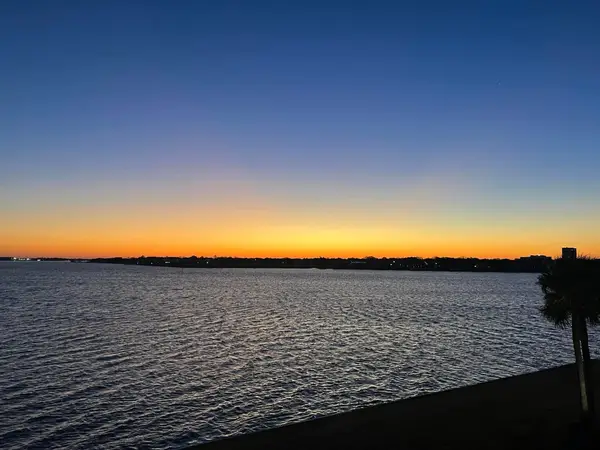 $385,000Pending2 beds 2 baths1,408 sq. ft.
$385,000Pending2 beds 2 baths1,408 sq. ft.351 Lakeside Lane #113, Houston, TX 77058
MLS# 68692467Listed by: COLDWELL BANKER REALTY - HOUSTON BAY AREA
