4569 Deep Forest Trail, Navasota, TX 77868
Local realty services provided by:Better Homes and Gardens Real Estate Hometown
4569 Deep Forest Trail,Navasota, TX 77868
$889,000
- 6 Beds
- 4 Baths
- 4,047 sq. ft.
- Single family
- Active
Listed by: lauren stuart
Office: brazos land company
MLS#:25003889
Source:TX_BCSR
Price summary
- Price:$889,000
- Price per sq. ft.:$219.67
About this home
Motived Sellers! Built for homeschooling and homesteading, this wonderful traditional-style home offers a spacious floor plan with 6 bedrooms and 4 bathrooms. The garage has been converted into a chapel and a utility/storage room. On the first floor, there is 1 bedroom and 1 bathroom, while the second floor features the primary bedroom and bath, 4 additional bedrooms and 3 bathrooms, office, and bonus room. The large screened-in porch spans the back of the home, providing ample space for outdoor relaxation. The property also includes a schoolroom and a tool shed located just off the back of the home, offering easy access and flexibility for various needs. The land is surrounded by towering pines and includes a stocked pond, a barn, and an orchard with plum, peach, apple, and orange trees, as well as grapevines—all plumbed with irrigation for convenient watering. This property is located within the Anderson-Shiro ISD, just 45 minutes from Tomball and The Woodlands. Timber exempt. High speed internet on site.
Contact an agent
Home facts
- Year built:2016
- Listing ID #:25003889
- Added:262 day(s) ago
- Updated:December 18, 2025 at 02:59 PM
Rooms and interior
- Bedrooms:6
- Total bathrooms:4
- Full bathrooms:4
- Living area:4,047 sq. ft.
Heating and cooling
- Cooling:Attic Fan, Central Air, Electric
- Heating:Central, Electric
Structure and exterior
- Roof:Composition
- Year built:2016
- Building area:4,047 sq. ft.
- Lot area:11.61 Acres
Utilities
- Water:Water Available, Well
- Sewer:Septic Available
Finances and disclosures
- Price:$889,000
- Price per sq. ft.:$219.67
New listings near 4569 Deep Forest Trail
- New
 $198,000Active3 beds 2 baths1,314 sq. ft.
$198,000Active3 beds 2 baths1,314 sq. ft.906 E Washington Avenue, Navasota, TX 77868
MLS# 25012936Listed by: BEYOND REAL ESTATE - New
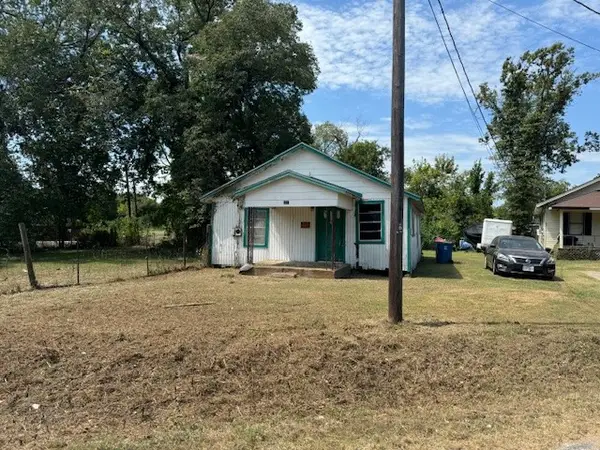 $45,000Active0.32 Acres
$45,000Active0.32 Acres410 Montgomery Street, Navasota, TX 77868
MLS# 78538004Listed by: EPIQUE REALTY LLC - New
 $79,000Active1.12 Acres
$79,000Active1.12 Acres15172 Cherry Laurel Lane, Navasota, TX 77868
MLS# 69829537Listed by: FERRIS REALTY - New
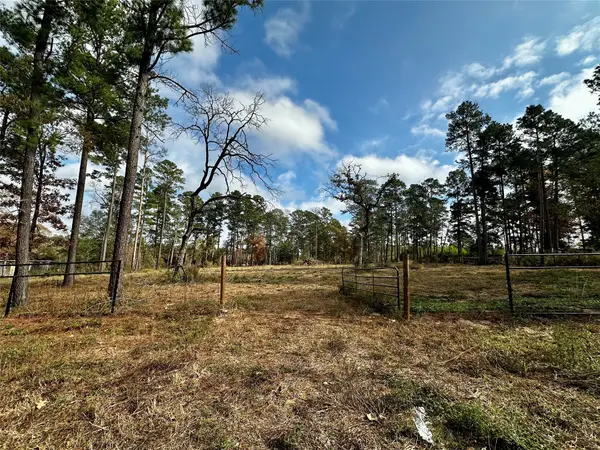 $155,000Active1.99 Acres
$155,000Active1.99 Acres15238 Crape Myrtle Lane, Navasota, TX 77868
MLS# 74247516Listed by: FERRIS REALTY - New
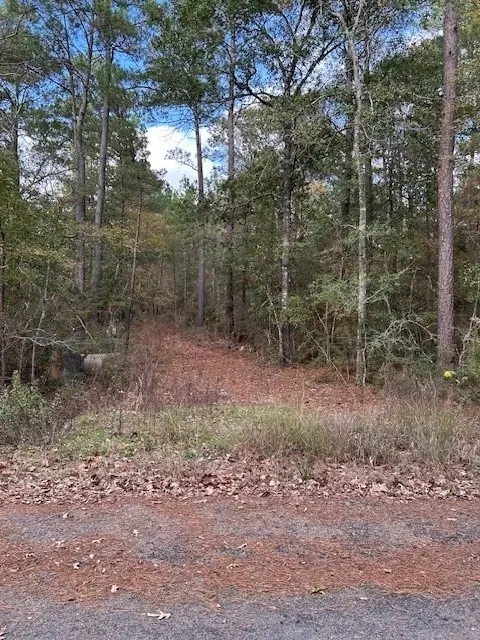 $100,000Active1 Acres
$100,000Active1 Acres4807 Cathey Lane, Navasota, TX 77868
MLS# 63513492Listed by: MY CASTLE REALTY - New
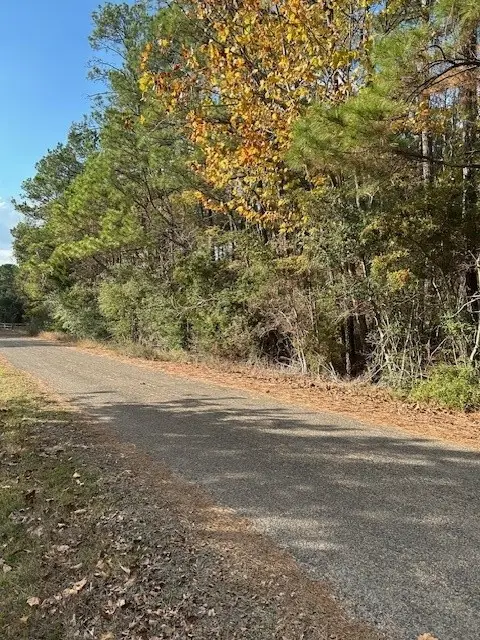 $100,000Active1 Acres
$100,000Active1 Acres0000 Cathey Lane, Navasota, TX 77868
MLS# 88679652Listed by: MY CASTLE REALTY - New
 $325,000Active2 beds 1 baths1,262 sq. ft.
$325,000Active2 beds 1 baths1,262 sq. ft.1506 E Washington Ave, Navasota, TX 77868
MLS# 32766526Listed by: BRAZOS LAND COMPANY - New
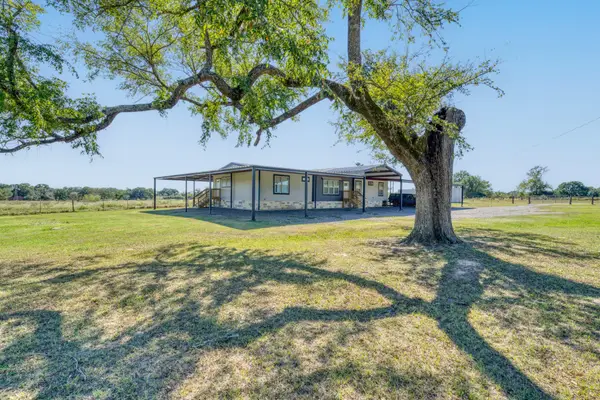 $769,000Active5 beds 3 baths2,176 sq. ft.
$769,000Active5 beds 3 baths2,176 sq. ft.24644 Old Highway 6, Navasota, TX 77868
MLS# 17218301Listed by: REAL BROKER, LLC - New
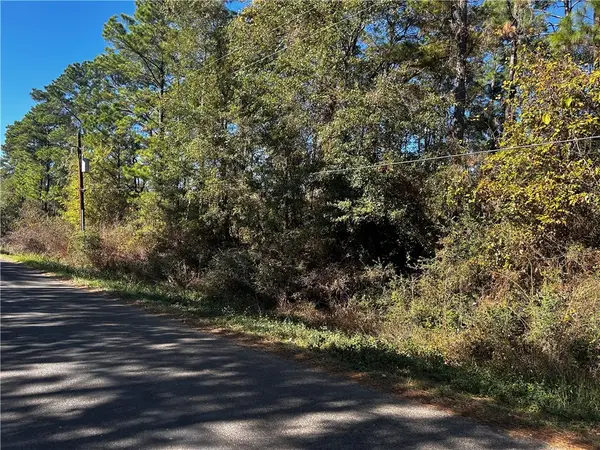 $122,000Active2.12 Acres
$122,000Active2.12 Acres0 Hickory Hill Road W Road, Navasota, TX 77868
MLS# 25012881Listed by: COLDWELL BANKER REALTY-LAKEWAY - New
 $250,000Active0 Acres
$250,000Active0 Acres501 Fm 1227, Navasota, TX 77868
MLS# 50432819Listed by: ROSANA WILLIAMS LLC
