5107 Bovista Ranch Road, Navasota, TX 77868
Local realty services provided by:Better Homes and Gardens Real Estate Hometown
5107 Bovista Ranch Road,Navasota, TX 77868
$15,250,000
- 8 Beds
- 7 Baths
- 6,790 sq. ft.
- Single family
- Active
Listed by: linda plant
Office: martha turner sotheby's international realty
MLS#:25009685
Source:TX_BCSR
Price summary
- Price:$15,250,000
- Price per sq. ft.:$2,245.95
About this home
LUXURY PROPERTY AUCTION: 4–17 DECEMBER.
Accepting Starting Bids Through 3 December.
Starting Bids Expected Between $4M–$7.5M.
Earn an incentive by 3 December.
LUXURY PROPERTY AUCTION: 4–17 DECEMBER. Accepting Starting Bids Through 3 December. Starting Bids Expected Between $4M–$7.5M. Earn an incentive by 3 December. An extraordinary Texas legacy awaits at Bovista Ranch, a spectacular 642-acre estate where rolling hills, pristine ponds, and sweeping vistas define the landscape. This exceptional property seamlessly blends natural splendor with sophisticated infrastructure, offering unparalleled opportunities for recreation, ranching, or creating a multigenerational family compound. Eight sparkling ponds punctuate the terrain, including one stocked with Florida-strain bass for trophy fishing. Cross-fenced pastures support cattle operations while maintaining the property's agricultural exemption. The eastern acreage provides exceptional wildlife habitat, creating a sportsman's paradise for hunting enthusiasts. Three thoughtfully positioned residences and a comprehensive equestrian facility with ten stalls complete this rare offering. Positioned just thirty miles from College Station and seventy-five from Houston, this magnificent ranch represents more than real estate—it embodies the authentic Texas lifestyle.
Contact an agent
Home facts
- Year built:2005
- Listing ID #:25009685
- Added:170 day(s) ago
- Updated:January 13, 2026 at 03:03 PM
Rooms and interior
- Bedrooms:8
- Total bathrooms:7
- Full bathrooms:6
- Half bathrooms:1
- Rooms Total:10
- Flooring:Carpet, Wood
- Living area:6,790 sq. ft.
Heating and cooling
- Cooling:Ceiling Fans, Central Air, Electric
- Heating:Central, Gas
Structure and exterior
- Roof:Metal
- Year built:2005
- Building area:6,790 sq. ft.
- Lot area:642.65 Acres
- Lot Features:Trees Large Size
- Architectural Style:Farmhouse
- Construction Materials:Stone, Wood Siding
- Exterior Features:Covered, Deck, Fire Pit
- Foundation Description:Pillar/Post/Pier
- Levels:2 Story
Utilities
- Water:Water Available, Well
- Sewer:Septic Available, Sewer Available
Finances and disclosures
- Price:$15,250,000
- Price per sq. ft.:$2,245.95
Features and amenities
- Appliances:Dryer, Gas Water Heater, Washer
- Laundry features:Dryer, Washer
- Amenities:All Window Treatments, Ceiling Fans, Granite Counters, High Ceilings
New listings near 5107 Bovista Ranch Road
- New
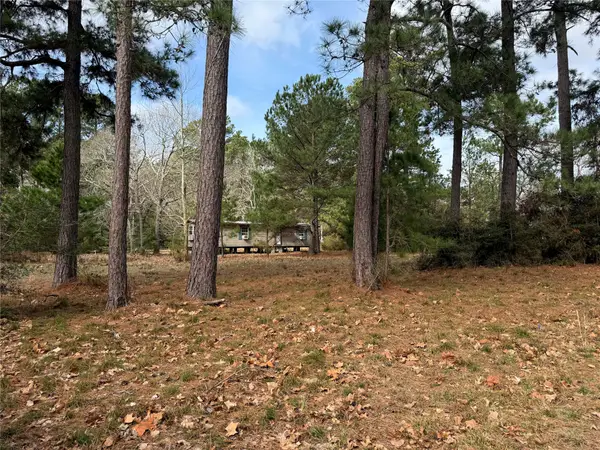 $165,000Active1 beds 1 baths
$165,000Active1 beds 1 baths15409 Cherry Laurel Lane, Navasota, TX 77868
MLS# 81556756Listed by: NAVASOTA REALTY - New
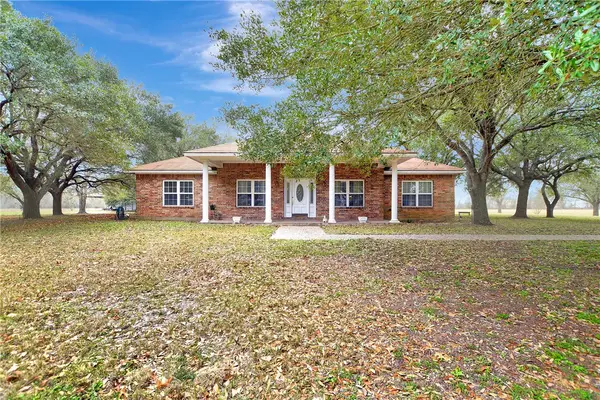 $1,200,000Active4 beds 3 baths3,888 sq. ft.
$1,200,000Active4 beds 3 baths3,888 sq. ft.9310 S Business 6, Navasota, TX 77868
MLS# 26002384Listed by: CB&A, REALTORS - New
 $650,000Active4 beds 3 baths3,888 sq. ft.
$650,000Active4 beds 3 baths3,888 sq. ft.9310 S Business 6, Navasota, TX 77868
MLS# 45040149Listed by: CB&A, REALTORS - New
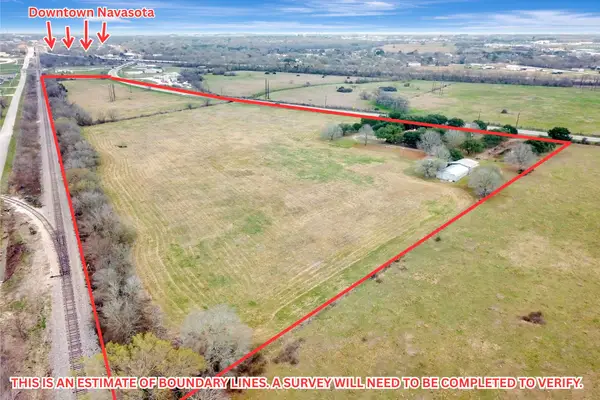 $1,200,000Active4 beds 3 baths3,888 sq. ft.
$1,200,000Active4 beds 3 baths3,888 sq. ft.9310 S Business 6, Navasota, TX 77868
MLS# 80538827Listed by: CB&A, REALTORS - New
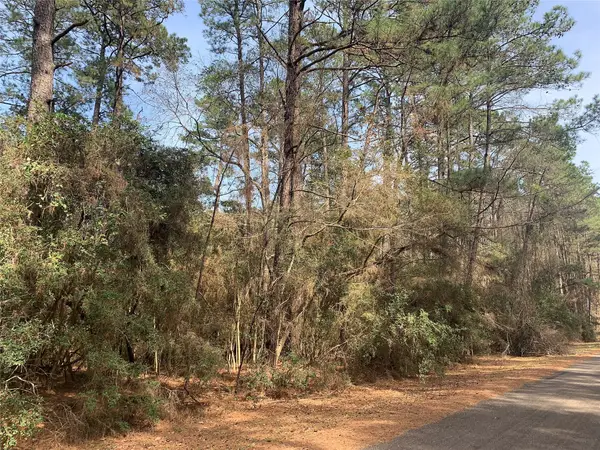 $450,000Active15 Acres
$450,000Active15 Acres19 Pavlock Road, Navasota, TX 77868
MLS# 86299391Listed by: CTEX REALTY LLC - New
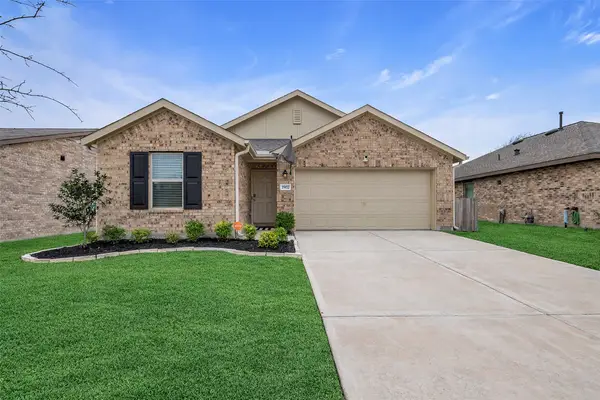 $275,000Active4 beds 2 baths1,834 sq. ft.
$275,000Active4 beds 2 baths1,834 sq. ft.1902 Champions Drive, Navasota, TX 77868
MLS# 36313979Listed by: COLDWELL BANKER REALTY - KATY - New
 $65,000Active2 beds 1 baths960 sq. ft.
$65,000Active2 beds 1 baths960 sq. ft.813 Foster Street, Navasota, TX 77868
MLS# 26002342Listed by: EXP REALTY, LLC - New
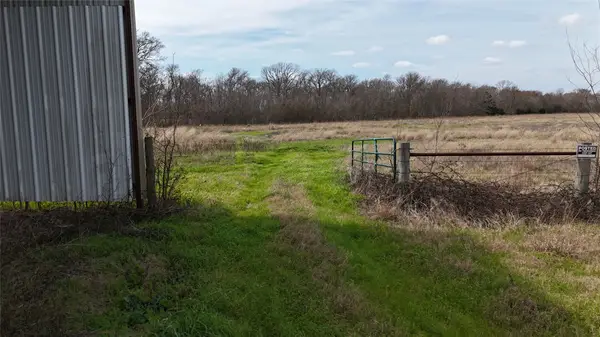 $494,144Active14.18 Acres
$494,144Active14.18 Acres9300 County Road 420, Navasota, TX 77868
MLS# 25367179Listed by: WALZEL PROPERTIES - CORPORATE OFFICE - New
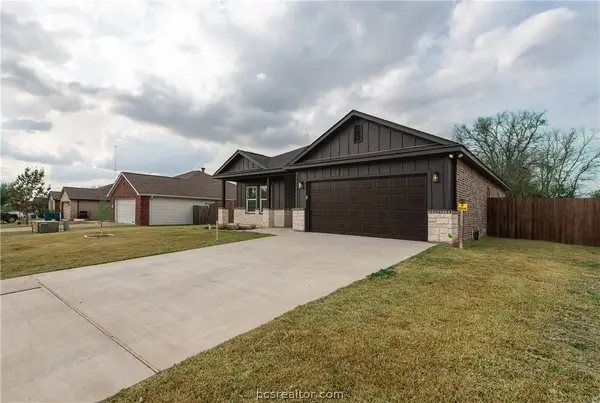 $257,500Active3 beds 2 baths1,480 sq. ft.
$257,500Active3 beds 2 baths1,480 sq. ft.2303 White Wing Drive, Navasota, TX 77868
MLS# 26002188Listed by: KELLER WILLIAMS REALTY BRAZOS VALLEY OFFICE - New
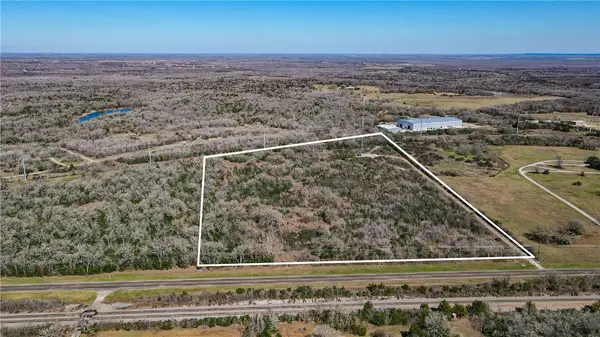 $1,100,000Active24.53 Acres
$1,100,000Active24.53 Acres21259 Fm 2154 Road, Navasota, TX 77868
MLS# 26001964Listed by: RIVERSTONE COMPANIES, LLC

