7812 Leadtree Drive, Navasota, TX 77868
Local realty services provided by:Better Homes and Gardens Real Estate Hometown
7812 Leadtree Drive,Navasota, TX 77868
$331,800
- 3 Beds
- 2 Baths
- 1,807 sq. ft.
- Single family
- Pending
Listed by: courtney pitman
Office: engel & voelkers b/cs
MLS#:25012049
Source:TX_BCSR
Price summary
- Price:$331,800
- Price per sq. ft.:$183.62
- Monthly HOA dues:$20.83
About this home
Ranger Home Builders welcome's you to this beautifully crafted 3-bed, 2-bath 1724 plan —a single-story residence, thoughtfully designed for modern living. With 10' ceilings in all common areas, the expansive open-concept Great Room, dining area and kitchen create a seamless flow, making it the perfect layout for entertaining or everyday family life. Just steps away, the owner’s suite enjoys generous proportions and a spacious closet, with direct access to the laundry room. Two additional bedrooms and a well-appointed second bath provide comfort and versatility.
Set on a large corner lot, the home features a generous yard—ideal for relaxing or hosting backyard gatherings—while providing plenty of light and a sense of space. Located just minutes from the charming historic downtown of Navasota, you’re close to quaint shopping, dining and community events. Golf enthusiasts will appreciate being adjacent to the scenic Pecan Lakes Golf Club, adding a recreational amenity and distinct lifestyle appeal.
This home in Pecan Grove offers the perfect blend of location, lifestyle, and builder quality. Don’t miss your opportunity to make it your own.
Contact an agent
Home facts
- Year built:2025
- Listing ID #:25012049
- Added:96 day(s) ago
- Updated:February 10, 2026 at 08:36 AM
Rooms and interior
- Bedrooms:3
- Total bathrooms:2
- Full bathrooms:2
- Rooms Total:10
- Flooring:Carpet, Tile, Vinyl
- Kitchen Description:Cooktop, Dishwasher, Disposal, Electric Range, Kitchen Exhaust Fan, Kitchen Island, Microwave
- Living area:1,807 sq. ft.
Heating and cooling
- Cooling:Ceiling Fans, Central Air, Electric
- Heating:Central, Electric
Structure and exterior
- Roof:Composition
- Year built:2025
- Building area:1,807 sq. ft.
- Lot area:0.19 Acres
- Lot Features:Trees
- Architectural Style:Ranch
- Construction Materials:Brick, Frame
- Exterior Features:Covered, Sprinkler Irrigation
- Foundation Description:Slab
- Levels:1 Story
Utilities
- Water:Public, Water Available
- Sewer:Public Sewer, Sewer Available
Finances and disclosures
- Price:$331,800
- Price per sq. ft.:$183.62
Features and amenities
- Appliances:Cooktop, Dishwasher, Disposal, Electric Range, Electric Water Heater, Microwave, Water Heater
- Laundry features:Washer Hookup
- Amenities:Air Filtration, All Window Treatments, Ceiling Fans, Granite Counters, High Ceilings, Low Emissivity Windows, Maintenance Grounds, Management, Programmable Thermostat, Quartz Counters, Smart Home, Smoke Detectors
New listings near 7812 Leadtree Drive
- New
 $350,000Active4 beds 3 baths2,206 sq. ft.
$350,000Active4 beds 3 baths2,206 sq. ft.903 Horlock, Navasota, TX 77868
MLS# 26002469Listed by: JLA REALTY - New
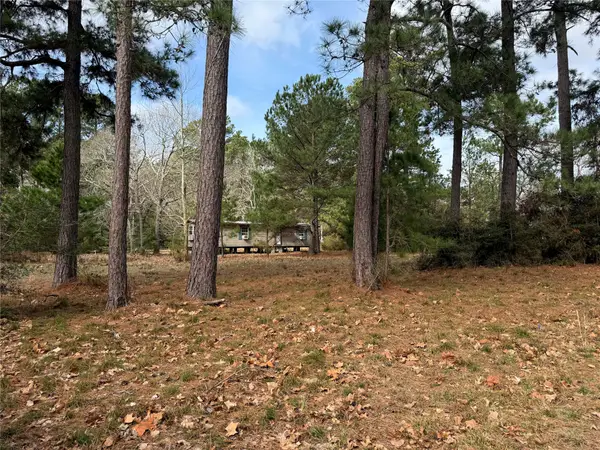 $165,000Active1 beds 1 baths
$165,000Active1 beds 1 baths15409 Cherry Laurel Lane, Navasota, TX 77868
MLS# 81556756Listed by: NAVASOTA REALTY - New
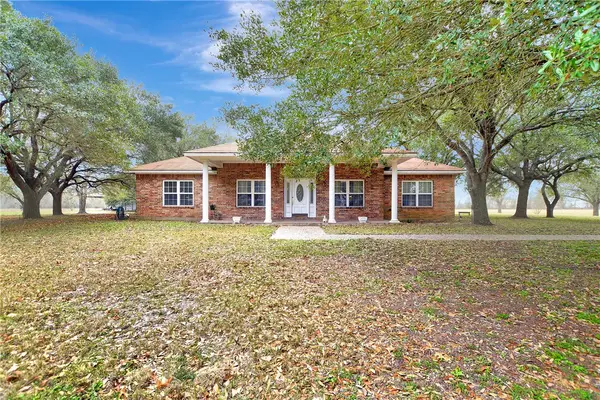 $1,200,000Active4 beds 3 baths3,888 sq. ft.
$1,200,000Active4 beds 3 baths3,888 sq. ft.9310 S Business 6, Navasota, TX 77868
MLS# 26002384Listed by: CB&A, REALTORS - New
 $650,000Active4 beds 3 baths3,888 sq. ft.
$650,000Active4 beds 3 baths3,888 sq. ft.9310 S Business 6, Navasota, TX 77868
MLS# 45040149Listed by: CB&A, REALTORS - New
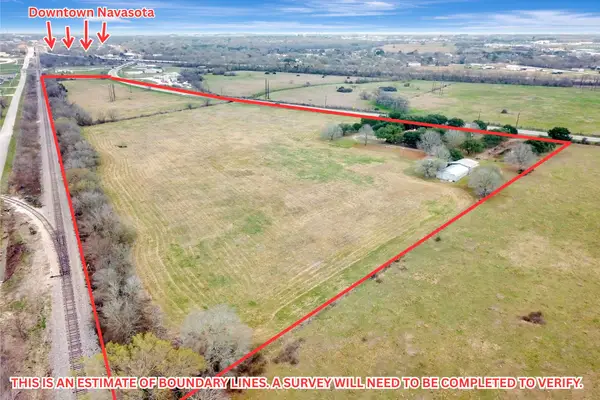 $1,200,000Active4 beds 3 baths3,888 sq. ft.
$1,200,000Active4 beds 3 baths3,888 sq. ft.9310 S Business 6, Navasota, TX 77868
MLS# 80538827Listed by: CB&A, REALTORS - New
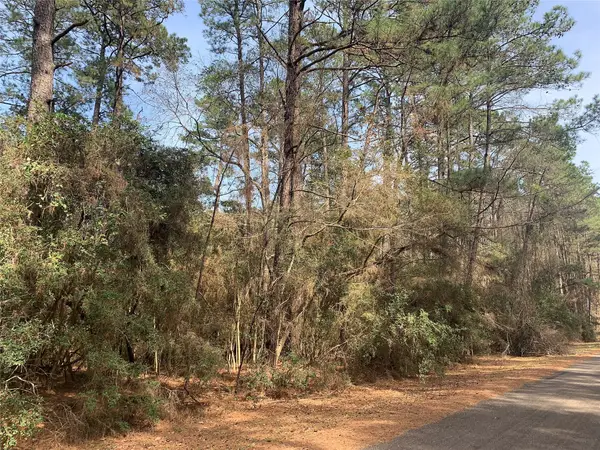 $450,000Active15 Acres
$450,000Active15 Acres19 Pavlock Road, Navasota, TX 77868
MLS# 86299391Listed by: CTEX REALTY LLC - New
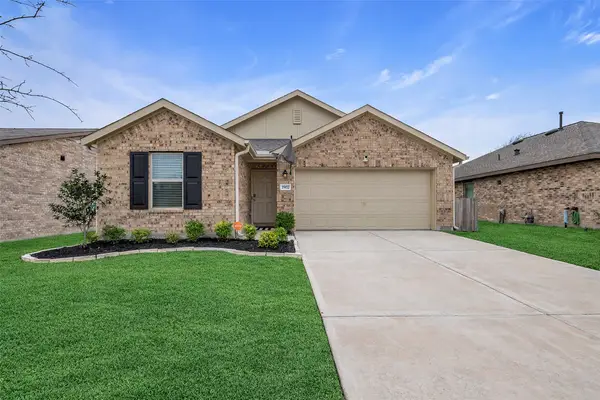 $275,000Active4 beds 2 baths1,834 sq. ft.
$275,000Active4 beds 2 baths1,834 sq. ft.1902 Champions Drive, Navasota, TX 77868
MLS# 36313979Listed by: COLDWELL BANKER REALTY - KATY - New
 $65,000Active2 beds 1 baths960 sq. ft.
$65,000Active2 beds 1 baths960 sq. ft.813 Foster Street, Navasota, TX 77868
MLS# 26002342Listed by: EXP REALTY, LLC - New
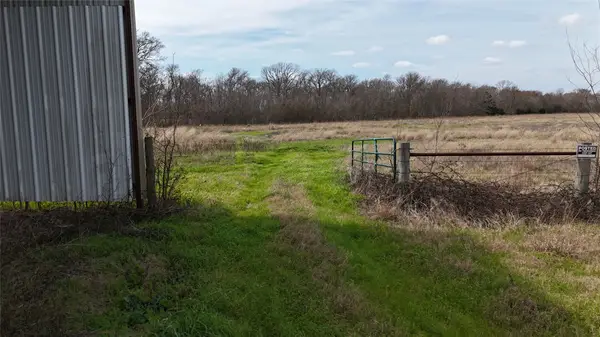 $494,144Active14.18 Acres
$494,144Active14.18 Acres9300 County Road 420, Navasota, TX 77868
MLS# 25367179Listed by: WALZEL PROPERTIES - CORPORATE OFFICE - New
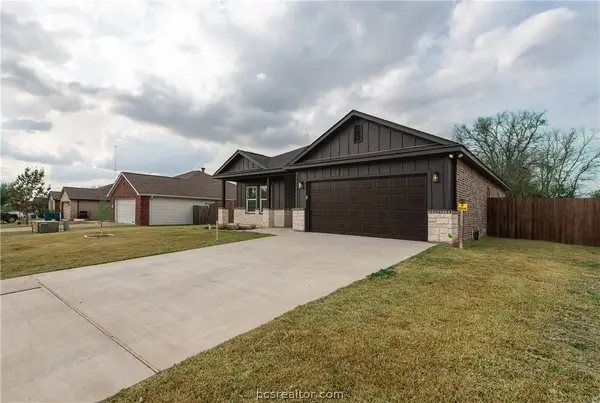 $257,500Active3 beds 2 baths1,480 sq. ft.
$257,500Active3 beds 2 baths1,480 sq. ft.2303 White Wing Drive, Navasota, TX 77868
MLS# 26002188Listed by: KELLER WILLIAMS REALTY BRAZOS VALLEY OFFICE

