1050 Harmony Circle, Nevada, TX 75173
Local realty services provided by:Better Homes and Gardens Real Estate Rhodes Realty
Listed by: clarence sebastian214-673-1740
Office: sebastian realty
MLS#:21016900
Source:GDAR
Price summary
- Price:$489,900
- Price per sq. ft.:$166.29
About this home
Charming 4-Bedroom Home on 1.28 Acres in Harmony Estates. Nestled on 1.28 acres backing up to a lush greenbelt, this beautiful 4-bedroom, 3-bathroom home offers peaceful country living with modern conveniences. Located in the desirable Harmony Estates, the property boasts a spacious covered front porch, a 3-car garage, and ample parking.Inside, enjoy an open and airy layout with plenty of natural light, a cozy wood-burning fireplace, and a large game room perfect for entertaining. The primary suite features a relaxing garden tub, a standalone shower, and generous closet space. A Formal Dining Room, A walk-in pantry, oversized laundry room, and abundant closets provide excellent storage solutions.Step outside to the covered back patio and take in the serene views of the expansive yard and greenbelt beyond. Conveniently located just minutes from Lake Lavon with easy access to Rockwall, Wylie, and McKinney, this home combines tranquility and accessibility.
Don’t miss the opportunity to make this dream home your reality!
Contact an agent
Home facts
- Year built:2008
- Listing ID #:21016900
- Added:106 day(s) ago
- Updated:November 14, 2025 at 08:21 AM
Rooms and interior
- Bedrooms:4
- Total bathrooms:3
- Full bathrooms:3
- Living area:2,946 sq. ft.
Heating and cooling
- Cooling:Central Air, Electric
- Heating:Central, Electric
Structure and exterior
- Roof:Composition
- Year built:2008
- Building area:2,946 sq. ft.
- Lot area:1.29 Acres
Schools
- High school:Farmersville
- Elementary school:Farmersville
Finances and disclosures
- Price:$489,900
- Price per sq. ft.:$166.29
- Tax amount:$6,468
New listings near 1050 Harmony Circle
- New
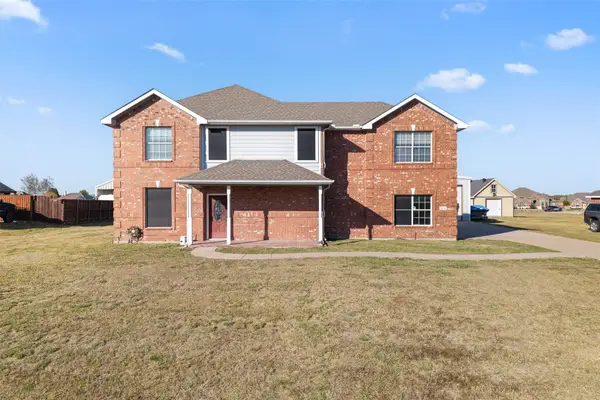 $465,000Active4 beds 3 baths2,331 sq. ft.
$465,000Active4 beds 3 baths2,331 sq. ft.1436 Meadowbrook Lane, Nevada, TX 75173
MLS# 21112123Listed by: KELLER WILLIAMS CENTRAL - New
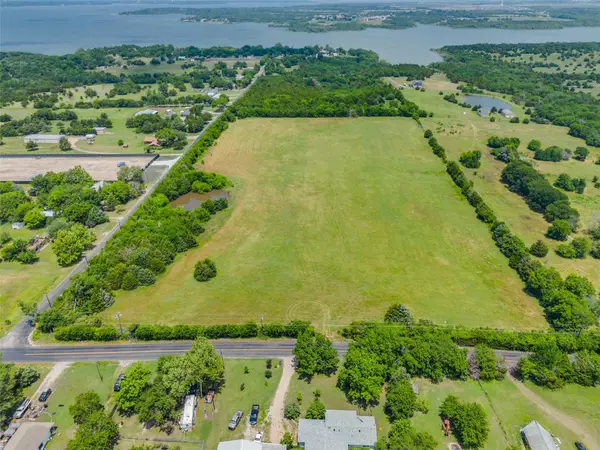 $3,348,000Active33.48 Acres
$3,348,000Active33.48 Acres33.48 Cr-547, Nevada, TX 75173
MLS# 21106495Listed by: RE/MAX FOUR CORNERS - New
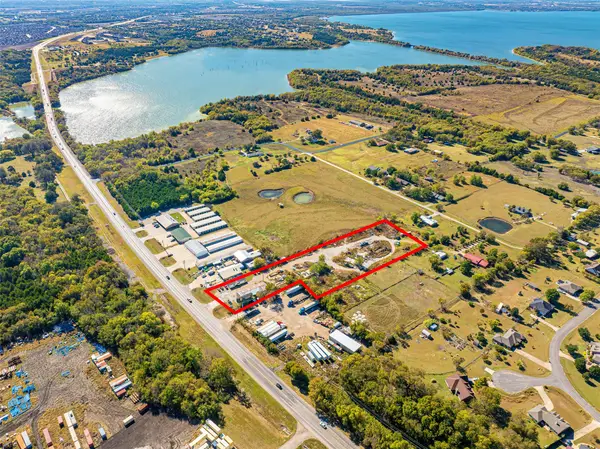 $1,500,000Active3.7 Acres
$1,500,000Active3.7 Acres6910 Highway 78 S, Nevada, TX 75173
MLS# 21104760Listed by: COLDWELL BANKER APEX, REALTORS - New
 $720,000Active4 beds 3 baths2,976 sq. ft.
$720,000Active4 beds 3 baths2,976 sq. ft.1105 Savannah Drive, New Home, TX 79383
MLS# 202562745Listed by: KELLER WILLIAMS REALTY - Open Sun, 2 to 4pmNew
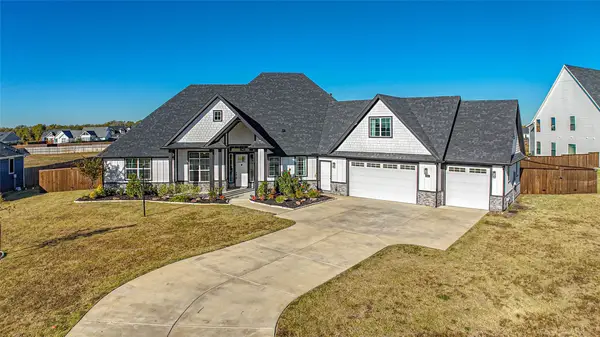 $650,000Active3 beds 4 baths3,074 sq. ft.
$650,000Active3 beds 4 baths3,074 sq. ft.2051 Constitution Court, Nevada, TX 75173
MLS# 21099943Listed by: COLDWELL BANKER APEX, REALTORS - New
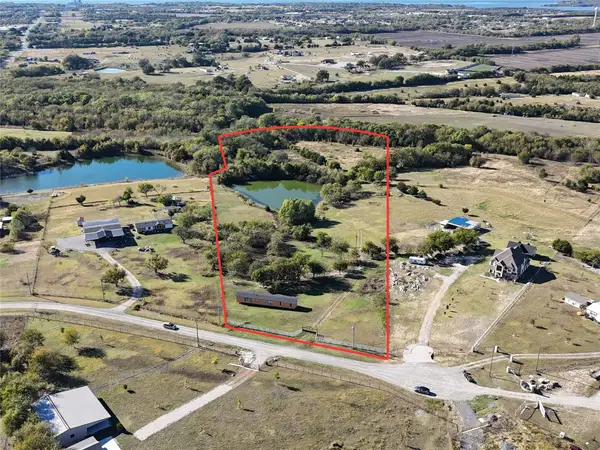 $600,000Active11.31 Acres
$600,000Active11.31 AcresTBD Lake Drive, Nevada, TX 75173
MLS# 21105077Listed by: COLDWELL BANKER REALTY - New
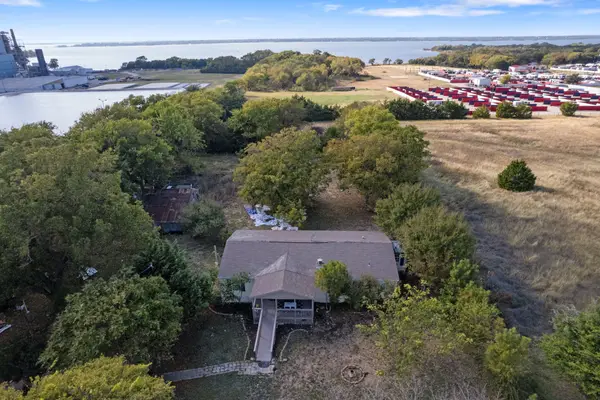 $225,000Active3 beds 2 baths1,792 sq. ft.
$225,000Active3 beds 2 baths1,792 sq. ft.13911 Private Road 5384, Nevada, TX 75173
MLS# 21097320Listed by: NORVELL & CO LLC - New
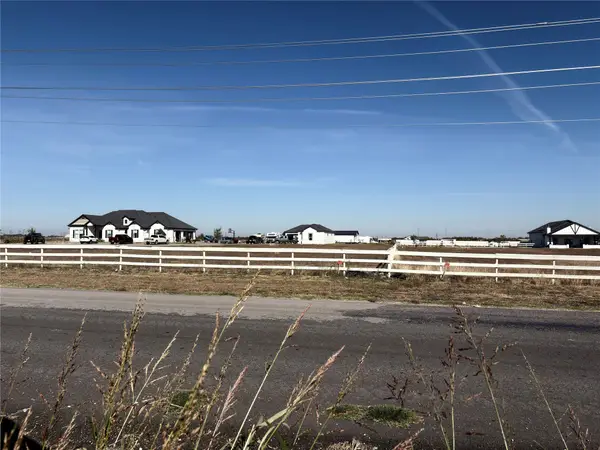 $450,000Active6.41 Acres
$450,000Active6.41 Acres20322 County Road 590, Nevada, TX 75173
MLS# 21103557Listed by: MERCEDES REALTORS - New
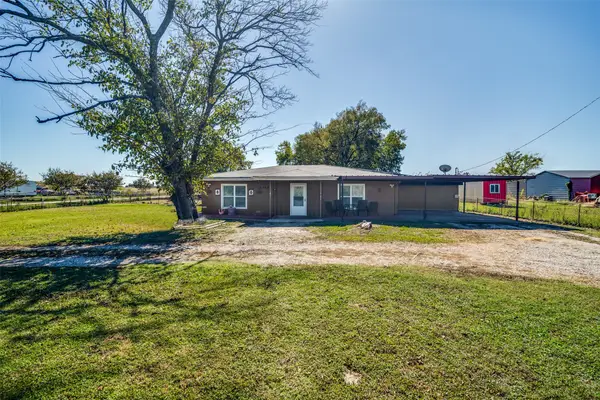 $320,000Active4 beds 2 baths1,420 sq. ft.
$320,000Active4 beds 2 baths1,420 sq. ft.14154 County Road 546, Nevada, TX 75173
MLS# 21103345Listed by: BEAM REAL ESTATE, LLC  $439,990Active4 beds 4 baths2,770 sq. ft.
$439,990Active4 beds 4 baths2,770 sq. ft.214 Saddletree Drive, Nevada, TX 75173
MLS# 21101616Listed by: HOMESUSA.COM
