214 Briarwood Drive, Nevada, TX 75173
Local realty services provided by:Better Homes and Gardens Real Estate Winans
214 Briarwood Drive,Nevada, TX 75173
$359,990Last list price
- 4 Beds
- 3 Baths
- - sq. ft.
- Single family
- Sold
Listed by: ben caballero888-872-6006
Office: homesusa.com
MLS#:20875640
Source:GDAR
Sorry, we are unable to map this address
Price summary
- Price:$359,990
- Monthly HOA dues:$45.83
About this home
MLS# 20875640 - Built by Davidson Homes - Const. Completed Oct 01 2025 ~ Discover The Everett C in Waverly Estates, designed for modern living with a 2036 sq ft layout featuring 4 bedrooms, 3 baths, and a rare 3-car garage. You'll love the open-concept living room and gourmet kitchen, with extra flush lighting and tray ceilings enhancing the inviting ambiance. Elegant touches like 5¼ inch Craftsman Trim and matte black hardware add sophistication throughout. Step outside to a serene covered patio, perfect for unwinding, while a 75ft wide backyard offers ample space for outdoor activities. Notable features include luxury vinyl planks and soft-close cabinets. Within the Waverly Estates community, enjoy amenities like a pool, playground, and community sidewalks. Situated minutes from I-30, and near Lake Ray Hubbard, Lake Lavon, and Lake Tawakoni, this is the perfect blend of comfort and convenience. Schedule your visit today.
Contact an agent
Home facts
- Year built:2025
- Listing ID #:20875640
- Added:297 day(s) ago
- Updated:January 11, 2026 at 06:58 AM
Rooms and interior
- Bedrooms:4
- Total bathrooms:3
- Full bathrooms:3
Heating and cooling
- Cooling:Central Air
- Heating:Central
Structure and exterior
- Roof:Composition
- Year built:2025
Schools
- High school:Community
- Middle school:Leland Edge
- Elementary school:Mildred B. Ellis
Finances and disclosures
- Price:$359,990
New listings near 214 Briarwood Drive
- New
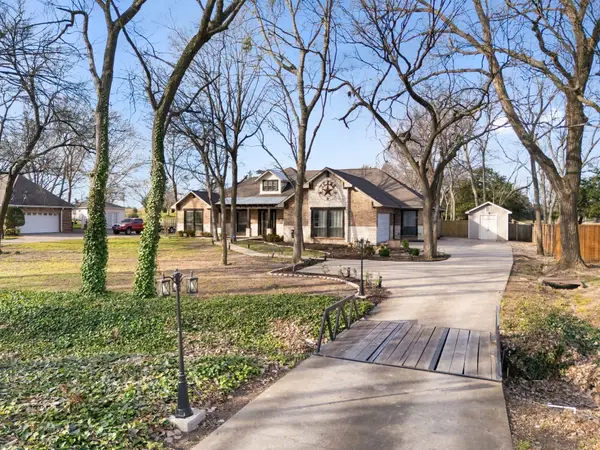 $675,000Active5 beds 3 baths2,875 sq. ft.
$675,000Active5 beds 3 baths2,875 sq. ft.7880 County Road 542, Nevada, TX 75173
MLS# 21147363Listed by: STANDARD REAL ESTATE - New
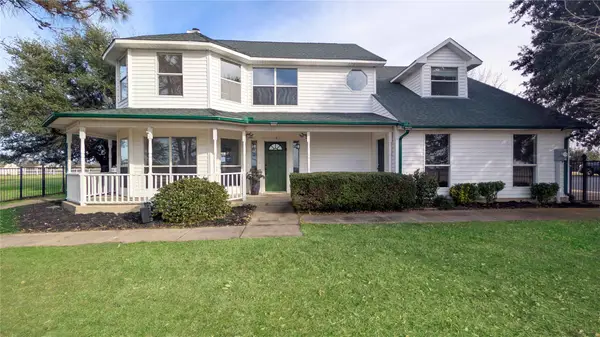 $1,049,000Active4 beds 3 baths2,228 sq. ft.
$1,049,000Active4 beds 3 baths2,228 sq. ft.5909 County Road 488, Nevada, TX 75173
MLS# 21150136Listed by: LISTINGSPARK - New
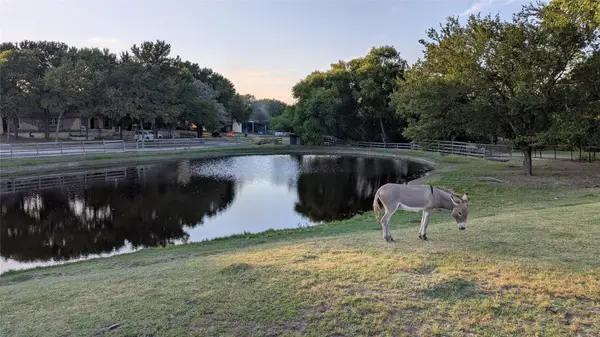 $900,000Active5 beds 6 baths3,843 sq. ft.
$900,000Active5 beds 6 baths3,843 sq. ft.5440 Highway 78 S, Nevada, TX 75173
MLS# 21146155Listed by: EXIT REALTY PRO - New
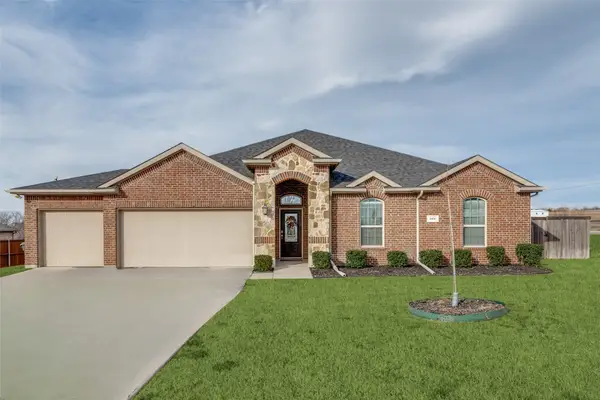 $440,000Active5 beds 2 baths2,552 sq. ft.
$440,000Active5 beds 2 baths2,552 sq. ft.361 Amber Lane, Nevada, TX 75173
MLS# 21143335Listed by: FRASER REALTY - New
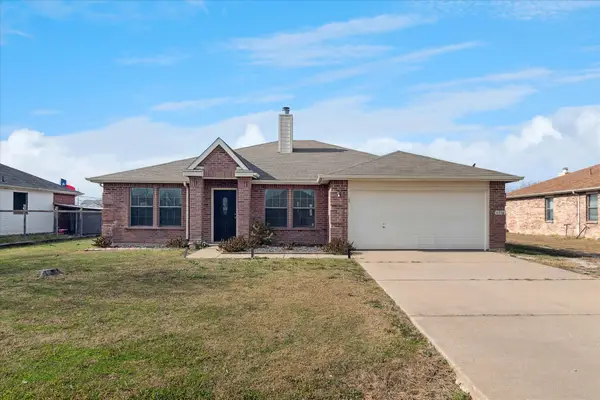 $299,999Active3 beds 2 baths1,708 sq. ft.
$299,999Active3 beds 2 baths1,708 sq. ft.6336 Sand Stone Circle, Nevada, TX 75173
MLS# 21146588Listed by: EXP REALTY LLC - New
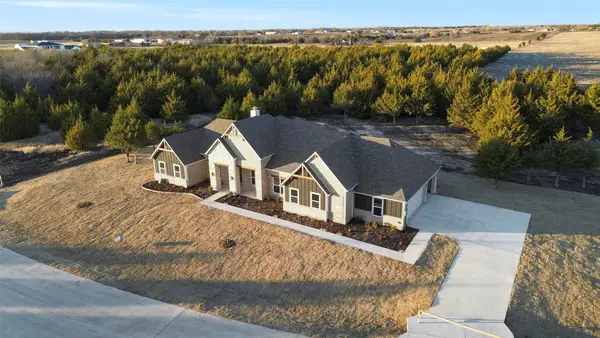 $765,440Active4 beds 3 baths2,990 sq. ft.
$765,440Active4 beds 3 baths2,990 sq. ft.735 Evergreen, Nevada, TX 75173
MLS# 21145000Listed by: WILLIAM DAVIS REALTY - New
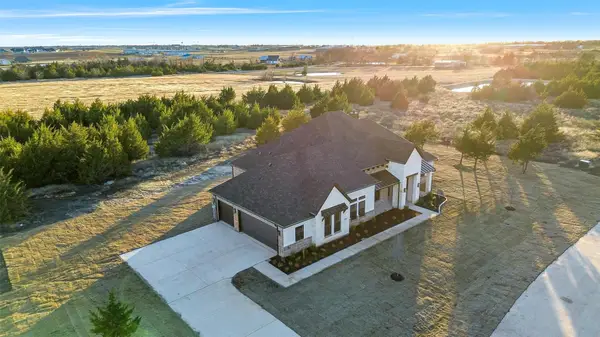 $731,648Active4 beds 4 baths2,858 sq. ft.
$731,648Active4 beds 4 baths2,858 sq. ft.730 Evergreen, Nevada, TX 75173
MLS# 21145006Listed by: WILLIAM DAVIS REALTY - New
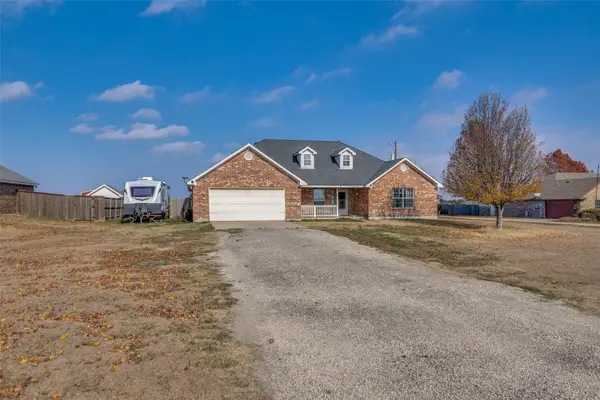 $365,000Active4 beds 2 baths2,006 sq. ft.
$365,000Active4 beds 2 baths2,006 sq. ft.2900 County Road 643, Nevada, TX 75173
MLS# 21138581Listed by: PIONEER DFW REALTY, LLC 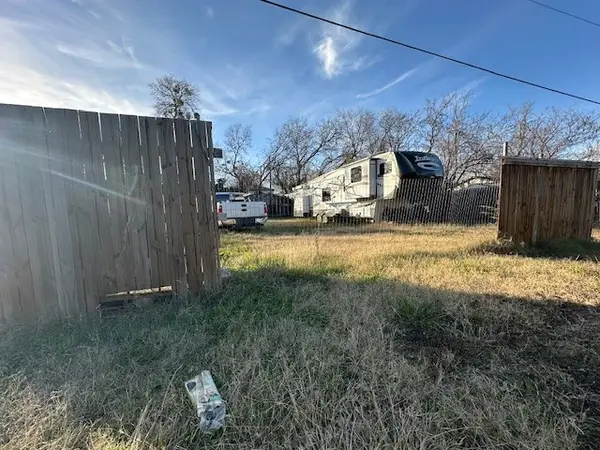 $80,000Active0.11 Acres
$80,000Active0.11 Acres5630 County Road 919, Nevada, TX 75173
MLS# 21135660Listed by: CITIWIDE ALLIANCE REALTY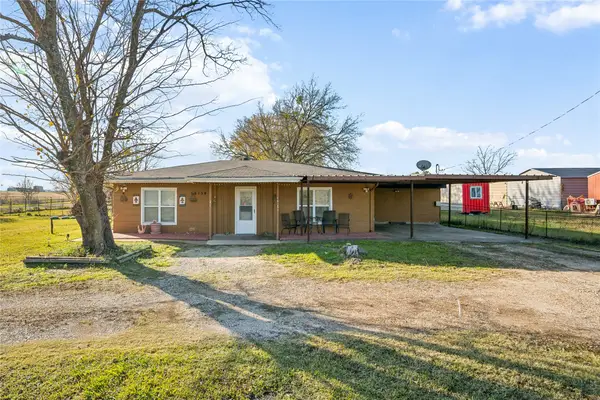 $309,990Active4 beds 2 baths1,420 sq. ft.
$309,990Active4 beds 2 baths1,420 sq. ft.14154 County Road 546 Road, Nevada, TX 75173
MLS# 21135022Listed by: ULTIMA REAL ESTATE
