2213 Providence Way, Nevada, TX 75173
Local realty services provided by:Better Homes and Gardens Real Estate Rhodes Realty
2213 Providence Way,Nevada, TX 75173
$600,000
- 3 Beds
- 4 Baths
- 2,947 sq. ft.
- Single family
- Active
Listed by: melissa dunn903-467-8036
Office: keller williams realty dpr
MLS#:21037897
Source:GDAR
Price summary
- Price:$600,000
- Price per sq. ft.:$203.6
About this home
NO HOA! ASK ABOUT 2.375% ASSUMABLE VA LOAN OPTION. Welcome to your dream home in the charming town of Nevada Texas where small town living meets modern convenience. This stunning modern farmhouse design is set on a 1+ acre homesite in Community ISD WITH NO HOA! 3 spacious bedrooms each w its own ensuite bathroom. A total of 3 & a half baths this home is built for comfort & functionality. Step inside & be greeted by an open living, kitchen, & casual dining layout making entertaining easy. The modern kitchen features granite, stainless steel appliances, & a 5 burner gas cooktop. A large island provides prep space & seating while the open concept allows easy flow into the living areas. LVP flooring extends throughout creating a stylish, durable & low maintenance lifestyle. The primary suite is your private retreat with a spa inspired bathroom including dual sink vanity, an oversized walk in closet, a garden soaking tub, & a large walk in shower. 2 additional bedrooms each with ensuite bathrooms & walk in closets ensure comfort & convenience. A large office provides the perfect setting for remote work or study. 2 living areas offer plenty of room for relaxation & game nights. Step outside to country living at its finest. The large covered patio is ideal for morning coffee or evening gatherings overlooking a tree lined lot where sunsets paint the sky. The property includes chicken coops for those who want to enjoy farm fresh eggs & a homestead lifestyle. Views of mature trees & plenty of space make this property perfect for outdoor fun or quiet evenings under the Texas stars. With 100% PAID OFF solar panels you’ll enjoy energy efficiency & savings. Every detail from the open layout to the farmhouse finishes have been designed to combine style & modern comfort. If you’ve been looking for a home that offers acreage, privacy, style, & sustainable living this home delivers. Schedule your tour today!
Contact an agent
Home facts
- Year built:2020
- Listing ID #:21037897
- Added:92 day(s) ago
- Updated:November 21, 2025 at 11:55 PM
Rooms and interior
- Bedrooms:3
- Total bathrooms:4
- Full bathrooms:3
- Half bathrooms:1
- Living area:2,947 sq. ft.
Heating and cooling
- Cooling:Ceiling Fans, Central Air, Electric
- Heating:Central, Electric
Structure and exterior
- Roof:Composition
- Year built:2020
- Building area:2,947 sq. ft.
- Lot area:1.02 Acres
Schools
- High school:Community
- Middle school:Leland Edge
- Elementary school:Mcclendon
Finances and disclosures
- Price:$600,000
- Price per sq. ft.:$203.6
- Tax amount:$9,247
New listings near 2213 Providence Way
- New
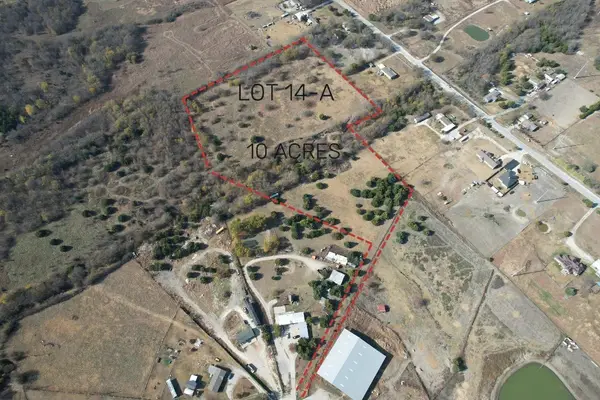 $350,000Active10.25 Acres
$350,000Active10.25 Acres17613 Soman, Nevada, TX 75173
MLS# 21115049Listed by: DECORATIVE REAL ESTATE - New
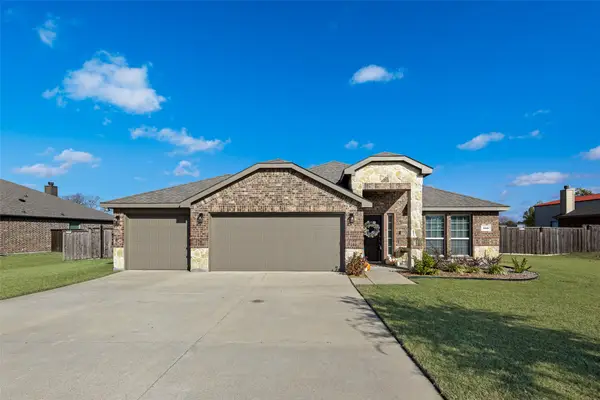 $449,900Active4 beds 2 baths2,054 sq. ft.
$449,900Active4 beds 2 baths2,054 sq. ft.343 Amber Lane, Nevada, TX 75173
MLS# 21111352Listed by: REAL BROKER, LLC - Open Sat, 1 to 3pmNew
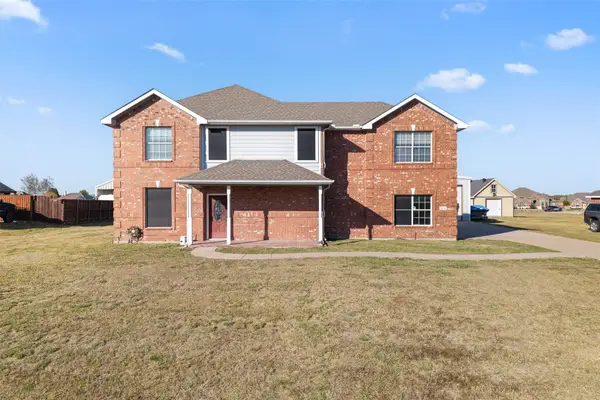 $465,000Active4 beds 3 baths2,331 sq. ft.
$465,000Active4 beds 3 baths2,331 sq. ft.1436 Meadowbrook Lane, Nevada, TX 75173
MLS# 21112123Listed by: KELLER WILLIAMS CENTRAL 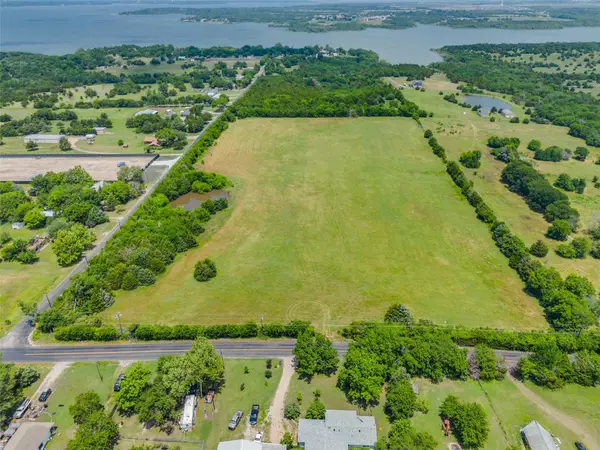 $3,348,000Active33.48 Acres
$3,348,000Active33.48 Acres33.48 Cr-547, Nevada, TX 75173
MLS# 21106495Listed by: RE/MAX FOUR CORNERS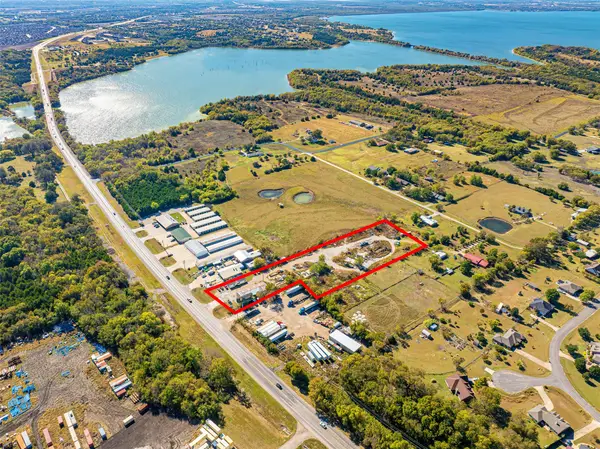 $1,500,000Active3.7 Acres
$1,500,000Active3.7 Acres6910 Highway 78 S, Nevada, TX 75173
MLS# 21104760Listed by: COLDWELL BANKER APEX, REALTORS $720,000Active4 beds 3 baths2,976 sq. ft.
$720,000Active4 beds 3 baths2,976 sq. ft.1105 Savannah Drive, New Home, TX 79383
MLS# 202562745Listed by: KELLER WILLIAMS REALTY- Open Sun, 2 to 4pm
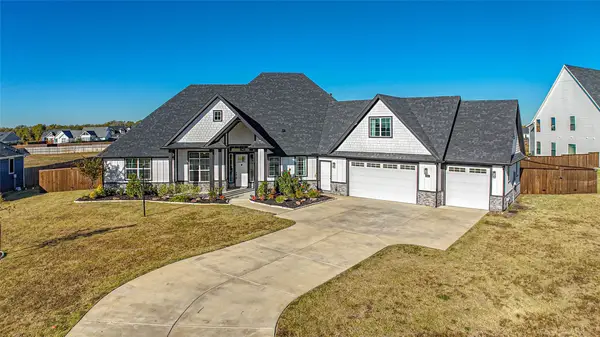 $640,000Active3 beds 4 baths3,074 sq. ft.
$640,000Active3 beds 4 baths3,074 sq. ft.2051 Constitution Court, Nevada, TX 75173
MLS# 21099943Listed by: COLDWELL BANKER APEX, REALTORS 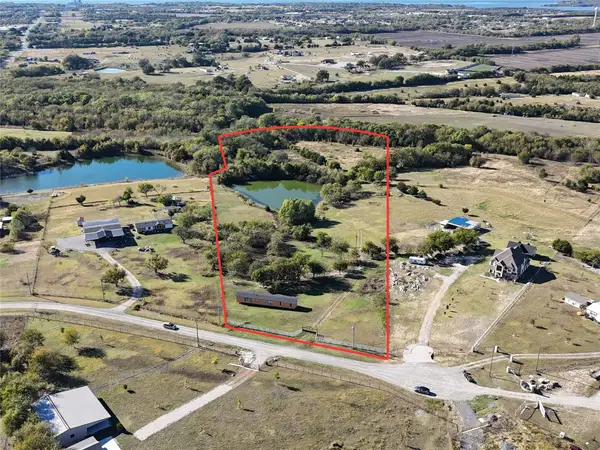 $600,000Active11.31 Acres
$600,000Active11.31 AcresTBD Lake Drive, Nevada, TX 75173
MLS# 21105077Listed by: COLDWELL BANKER REALTY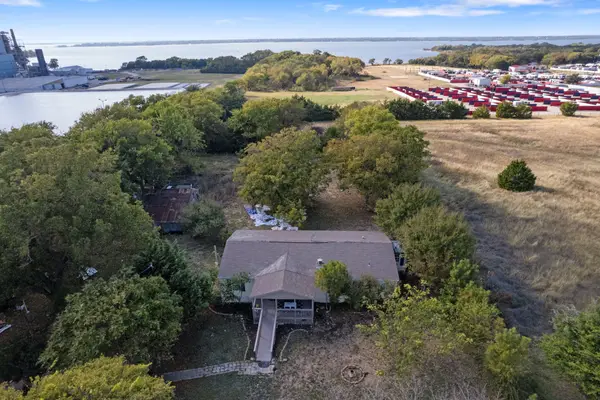 $225,000Pending3 beds 2 baths1,792 sq. ft.
$225,000Pending3 beds 2 baths1,792 sq. ft.13911 Private Road 5384, Nevada, TX 75173
MLS# 21097320Listed by: NORVELL & CO LLC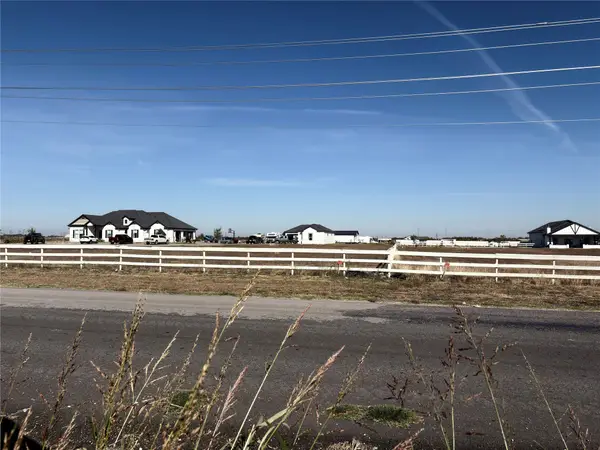 $450,000Active6.41 Acres
$450,000Active6.41 Acres20322 County Road 590, Nevada, TX 75173
MLS# 21103557Listed by: MERCEDES REALTORS
