341 Pecan Court, Nevada, TX 75173
Local realty services provided by:Better Homes and Gardens Real Estate Edwards & Associates
341 Pecan Court,Nevada, TX 75173
$695,000
- 4 Beds
- 4 Baths
- 3,167 sq. ft.
- Single family
- Active
Listed by: susan polson214-415-8650
Office: keller williams central
MLS#:21032147
Source:GDAR
Price summary
- Price:$695,000
- Price per sq. ft.:$219.45
About this home
A True Custom Build — Not a Cookie-Cutter Special - This is IT! A quality Custom built home with superior quality materials - NOT your standard homes and quickly assembled new builds? No need to look any further! Imagine waking up every day in your own private slice of country luxury—where wide-open skies, over an acre of land, and high-end upgrades come together to create the life you've been working for. Located in the highly desired Oak Bend Estates in Nevada, TX, this property isn’t just a home... it’s a statement. With space to entertain, room to grow, and the peace of rural living just minutes from the city, this is where comfort meets confidence.
Set on 1.387 acres, this Classic Homes Custom build is move-in ready and combines smart function with elegant finishes. The spacious great room centers around a stunning stone fireplace with a white mantle and an artwork inset, while the open kitchen glimmers with lots of natural light, granite countertops, stainless steel appliances, a breakfast bar, and a built-in workstation ideal for busy mornings or remote workdays.
All four bedrooms are located downstairs, creating an ideal family-friendly layout. One bedroom and full bath are separate from the others, and perfect for added privacy for guests or in-laws. Upstairs, a bonus game or media room opens to a private balcony with peaceful views of your oversized lot.
The outdoor space is prepped and ready for your vision, with a concrete patio perfect for entertaining. The three-car garage is upgraded with a professional epoxy floor and custom wire storage racks, and a steel tornado shelter provides added safety without sacrificing style. And the extended driveway provides for extra parking and space for your boat or RV.
Looking for land, luxury, and long-term value? This one delivers.
Contact an agent
Home facts
- Year built:2005
- Listing ID #:21032147
- Added:134 day(s) ago
- Updated:December 30, 2025 at 12:45 AM
Rooms and interior
- Bedrooms:4
- Total bathrooms:4
- Full bathrooms:3
- Half bathrooms:1
- Living area:3,167 sq. ft.
Heating and cooling
- Cooling:Attic Fan, Ceiling Fans, Central Air, Electric
- Heating:Central, Electric
Structure and exterior
- Roof:Composition
- Year built:2005
- Building area:3,167 sq. ft.
- Lot area:1.39 Acres
Schools
- High school:Community
- Middle school:Leland Edge
- Elementary school:Mcclendon
Finances and disclosures
- Price:$695,000
- Price per sq. ft.:$219.45
- Tax amount:$9,040
New listings near 341 Pecan Court
- New
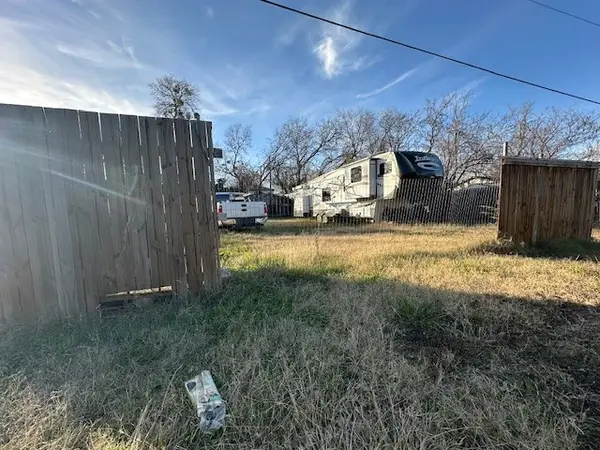 $80,000Active0.11 Acres
$80,000Active0.11 Acres5630 County Road 919, Nevada, TX 75173
MLS# 21135660Listed by: CITIWIDE ALLIANCE REALTY - New
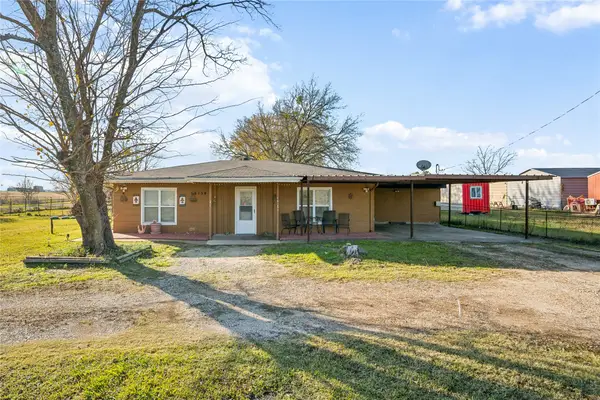 $319,900Active4 beds 2 baths1,420 sq. ft.
$319,900Active4 beds 2 baths1,420 sq. ft.14154 County Road 546 Road, Nevada, TX 75173
MLS# 21135022Listed by: ULTIMA REAL ESTATE 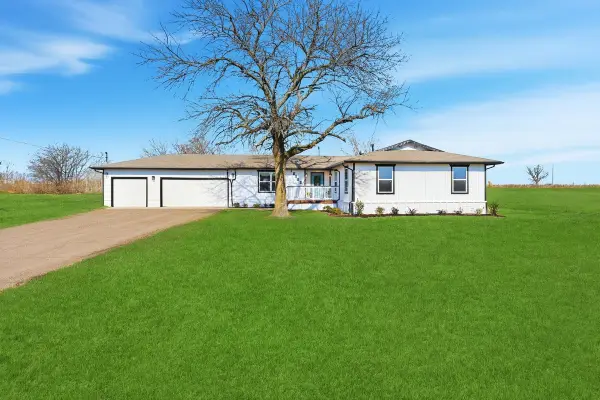 $349,000Active4 beds 2 baths2,120 sq. ft.
$349,000Active4 beds 2 baths2,120 sq. ft.18988 Horseshoe Drive, Nevada, TX 75173
MLS# 21134091Listed by: NILES REALTY GROUP $575,000Active4 beds 5 baths3,232 sq. ft.
$575,000Active4 beds 5 baths3,232 sq. ft.107 Cedar Elm Lane, Nevada, TX 75173
MLS# 21125074Listed by: EXP REALTY, LLC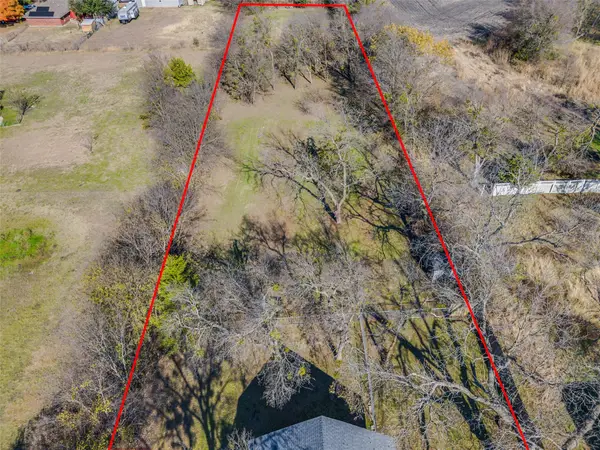 $419,900Active1 Acres
$419,900Active1 Acres101 W Fm 6, Nevada, TX 75173
MLS# 21118696Listed by: KELLER WILLIAMS PROSPER CELINA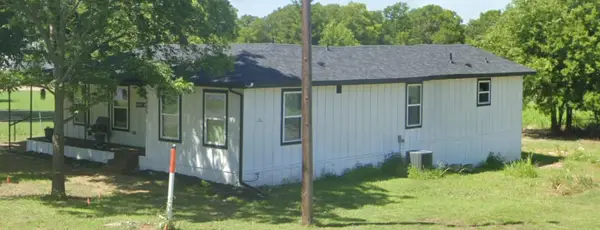 $299,000Active3 beds 2 baths1,603 sq. ft.
$299,000Active3 beds 2 baths1,603 sq. ft.305 S Fm 1138, Nevada, TX 75173
MLS# 21129237Listed by: MICHAEL CRANE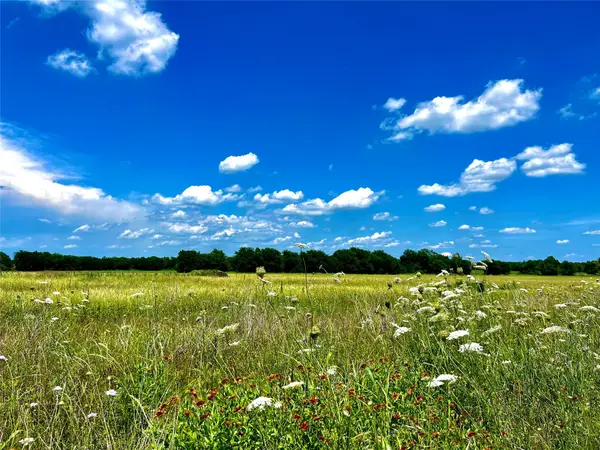 $499,900Active5.25 Acres
$499,900Active5.25 AcresLots 7, 8, & 9 Cr-590, Nevada, TX 75173
MLS# 21129057Listed by: KELLER WILLIAMS REALTY $2,300,000Active4 beds 3 baths2,196 sq. ft.
$2,300,000Active4 beds 3 baths2,196 sq. ft.9141 County Road 591, Nevada, TX 75173
MLS# 21125748Listed by: EXIT REALTY PRO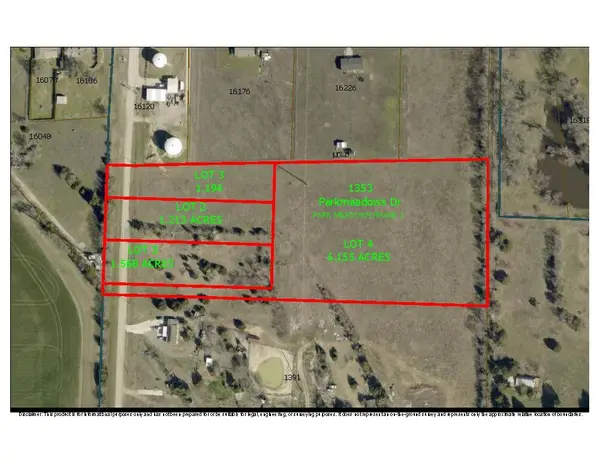 $130,000Active1.19 Acres
$130,000Active1.19 Acres1353 Park Meadows Drive #5A, Nevada, TX 75173
MLS# 21126312Listed by: MERSAL REALTY $350,000Active6.15 Acres
$350,000Active6.15 Acres1353 Park Meadows Drive #5D, Nevada, TX 75173
MLS# 21126321Listed by: MERSAL REALTY
