5322 County Road 939, Nevada, TX 75173
Local realty services provided by:Better Homes and Gardens Real Estate Senter, REALTORS(R)
Listed by: matthew mccoy, amanda mccoy214-515-9888
Office: paragon, realtors
MLS#:21070910
Source:GDAR
Price summary
- Price:$499,900
- Price per sq. ft.:$238.05
About this home
Exceptionally well-loved custom home on a fully fenced 1 acre property with 2 car garage AND a detached 25' by 25' garage or workshop. This home boasts an open floor plan with connected kitchen to living space to ensure room for any and all visitors. A private master suite with high ceilings, large private windows to the backyard, and connected bathroom invite you to relax and restore the mind and body. Massive walk-in closet begs you to try to fill it all! Three bedrooms on a separate wing offer a wonderful retreat for visitors and children alike with plenty of room to be creative and make this space their own. A separate office with French doors can double as a private and elegant separate dining space for those special events. Two-car garage with storage system includes easy access to the water heater and the sprinkler system controller. The detached workshop, with electricity, offers space to be creative with a fitness center, a getaway space, or golf simulator!! The covered back patio affords all the relaxation you need while the fully fenced yard is perfect for gardening, a pool install, or just green space to breathe in all that nature has to offer. You will not want to miss this one!
Contact an agent
Home facts
- Year built:2016
- Listing ID #:21070910
- Added:55 day(s) ago
- Updated:November 25, 2025 at 11:47 PM
Rooms and interior
- Bedrooms:4
- Total bathrooms:2
- Full bathrooms:2
- Living area:2,100 sq. ft.
Heating and cooling
- Cooling:Central Air, Electric
- Heating:Central, Electric
Structure and exterior
- Roof:Composition
- Year built:2016
- Building area:2,100 sq. ft.
- Lot area:1 Acres
Schools
- High school:Community
- Middle school:Leland Edge
- Elementary school:Mcclendon
Finances and disclosures
- Price:$499,900
- Price per sq. ft.:$238.05
- Tax amount:$5,279
New listings near 5322 County Road 939
- New
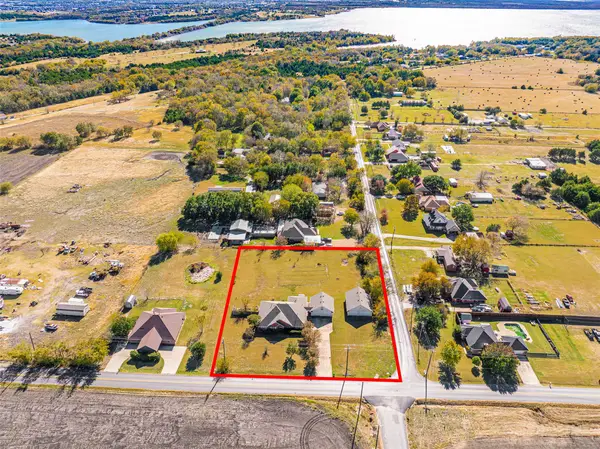 $555,000Active4 beds 3 baths3,083 sq. ft.
$555,000Active4 beds 3 baths3,083 sq. ft.14184 County Road 489, Nevada, TX 75173
MLS# 21118325Listed by: COLDWELL BANKER APEX, REALTORS - New
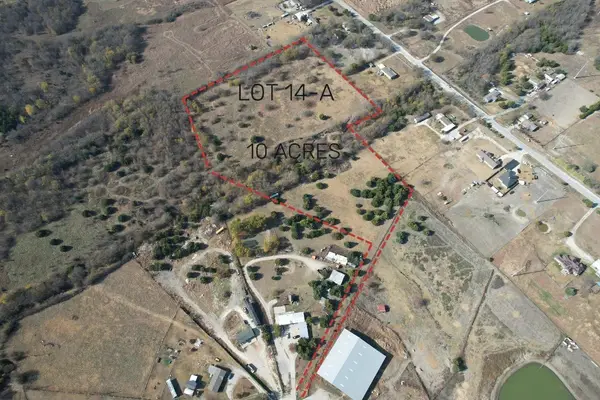 $350,000Active10.25 Acres
$350,000Active10.25 Acres17613 Soman, Nevada, TX 75173
MLS# 21115049Listed by: DECORATIVE REAL ESTATE - New
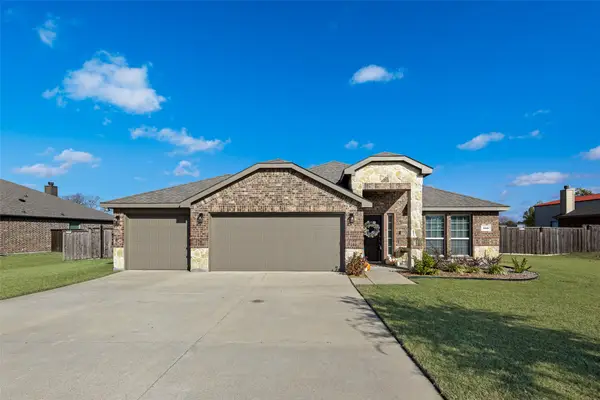 $449,900Active4 beds 2 baths2,054 sq. ft.
$449,900Active4 beds 2 baths2,054 sq. ft.343 Amber Lane, Nevada, TX 75173
MLS# 21111352Listed by: REAL BROKER, LLC 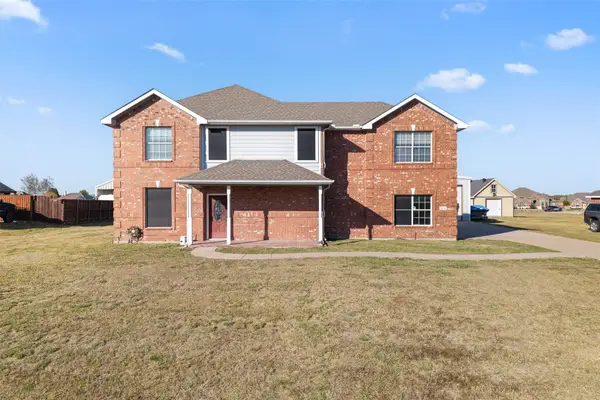 $465,000Active4 beds 3 baths2,331 sq. ft.
$465,000Active4 beds 3 baths2,331 sq. ft.1436 Meadowbrook Lane, Nevada, TX 75173
MLS# 21112123Listed by: KELLER WILLIAMS CENTRAL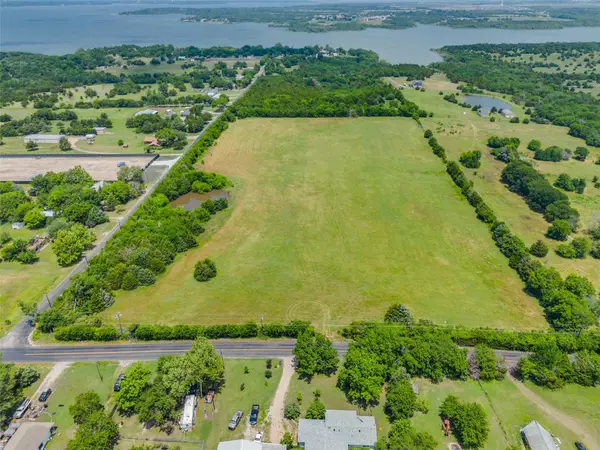 $3,348,000Active33.48 Acres
$3,348,000Active33.48 Acres33.48 Cr-547, Nevada, TX 75173
MLS# 21106495Listed by: RE/MAX FOUR CORNERS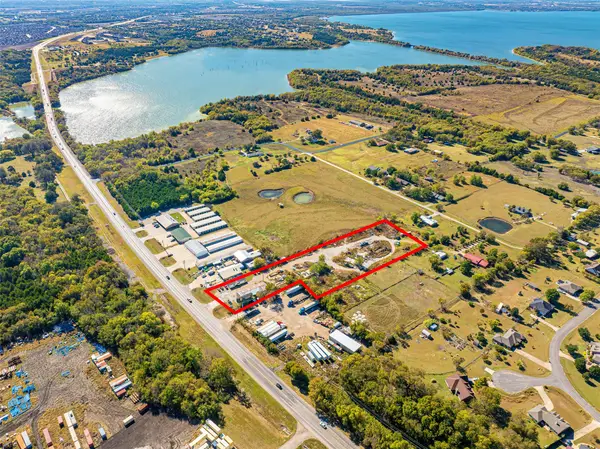 $1,500,000Active3.7 Acres
$1,500,000Active3.7 Acres6910 Highway 78 S, Nevada, TX 75173
MLS# 21104760Listed by: COLDWELL BANKER APEX, REALTORS $720,000Active4 beds 3 baths2,976 sq. ft.
$720,000Active4 beds 3 baths2,976 sq. ft.1105 Savannah Drive, New Home, TX 79383
MLS# 202562745Listed by: KELLER WILLIAMS REALTY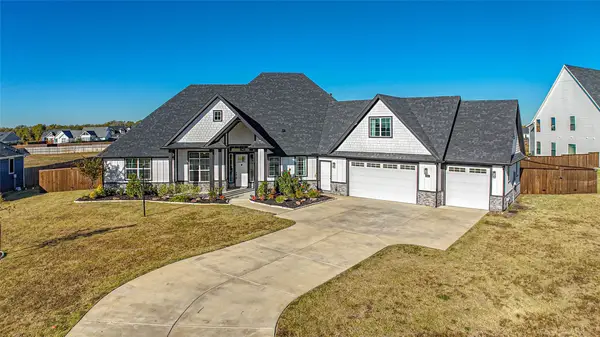 $640,000Active3 beds 4 baths3,074 sq. ft.
$640,000Active3 beds 4 baths3,074 sq. ft.2051 Constitution Court, Nevada, TX 75173
MLS# 21099943Listed by: COLDWELL BANKER APEX, REALTORS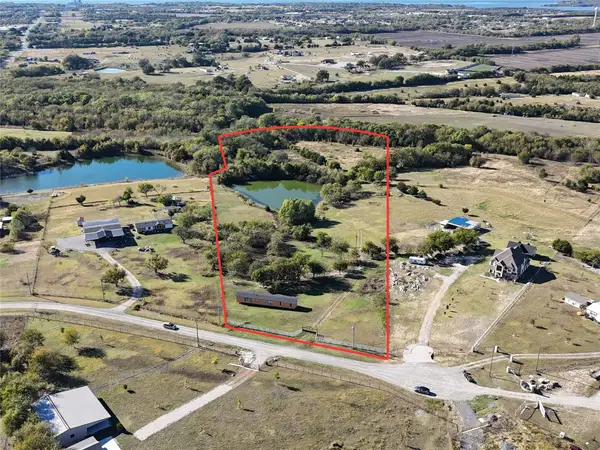 $600,000Active11.31 Acres
$600,000Active11.31 AcresTBD Lake Drive, Nevada, TX 75173
MLS# 21105077Listed by: COLDWELL BANKER REALTY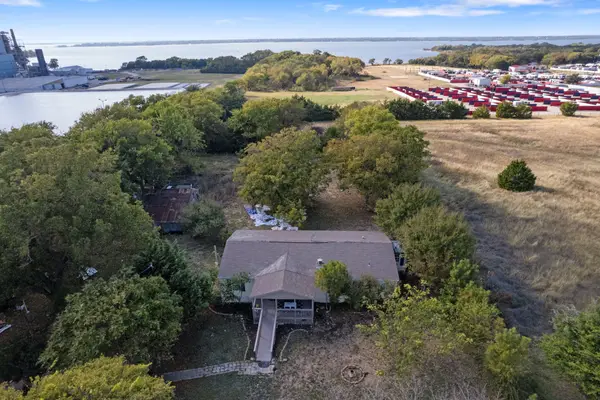 $225,000Pending3 beds 2 baths1,792 sq. ft.
$225,000Pending3 beds 2 baths1,792 sq. ft.13911 Private Road 5384, Nevada, TX 75173
MLS# 21097320Listed by: NORVELL & CO LLC
