5763 County Road 918, Nevada, TX 75173
Local realty services provided by:Better Homes and Gardens Real Estate Winans
Listed by: brittany stewart, daniela maldonado469-712-4888
Office: exp realty
MLS#:21004034
Source:GDAR
Price summary
- Price:$315,000
- Price per sq. ft.:$217.24
About this home
Welcome to this charming single-story home offering comfort, style, and functionality throughout. This well-maintained property provides flexible single-level living. Step inside to a bright, open floor plan with a welcoming living room, a dining area ideal for entertaining, and a thoughtfully designed kitchen with ample counter space and storage. The primary suite includes an en-suite bath for added privacy, while the two additional bedrooms offer versatility for guests, a home office, or hobbies. Outside, enjoy a private backyard perfect for relaxing, gardening, or weekend barbecues. The back porch has been extended and enclosed and includes a pre-built catio, which can be used for cats or other small pets. With its practical layout, modern comforts, and convenient location near parks, shopping, and amenities, this home offers exceptional value and easy living. Don’t miss the opportunity to make it yours!
Contact an agent
Home facts
- Year built:2022
- Listing ID #:21004034
- Added:216 day(s) ago
- Updated:February 23, 2026 at 12:48 PM
Rooms and interior
- Bedrooms:3
- Total bathrooms:2
- Full bathrooms:2
- Living area:1,450 sq. ft.
Heating and cooling
- Cooling:Central Air, Electric
- Heating:Central, Electric, Fireplaces
Structure and exterior
- Roof:Composition
- Year built:2022
- Building area:1,450 sq. ft.
- Lot area:0.15 Acres
Schools
- High school:Community
- Middle school:Leland Edge
- Elementary school:Mcclendon
Finances and disclosures
- Price:$315,000
- Price per sq. ft.:$217.24
- Tax amount:$4,143
New listings near 5763 County Road 918
- New
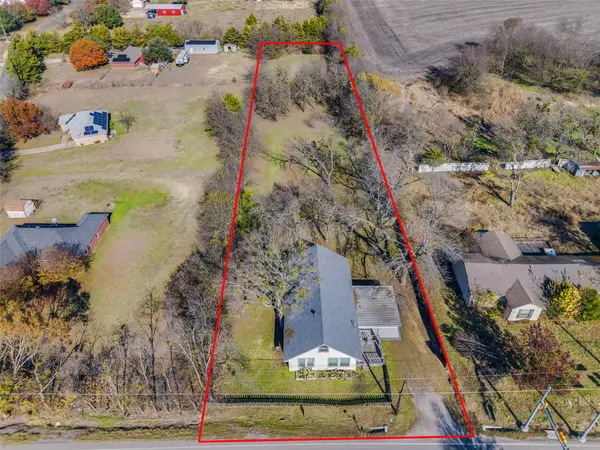 $285,000Active3 beds 2 baths1,656 sq. ft.
$285,000Active3 beds 2 baths1,656 sq. ft.101 W Farm To Market 6, Nevada, TX 75173
MLS# 21157131Listed by: KELLER WILLIAMS PROSPER CELINA - New
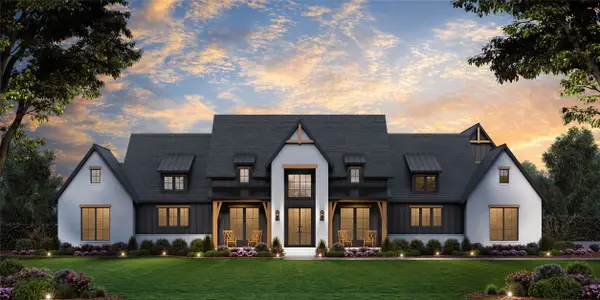 $1,135,900Active4 beds 5 baths4,667 sq. ft.
$1,135,900Active4 beds 5 baths4,667 sq. ft.804 Liberty Lane, Nevada, TX 75173
MLS# 21184114Listed by: COPE REALTY, LLC - New
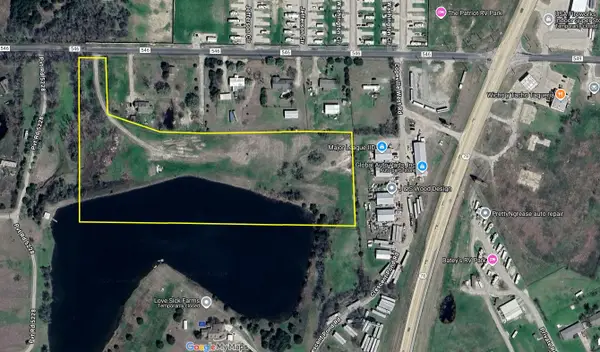 $850,000Active8.73 Acres
$850,000Active8.73 Acres14744 County Road 546, Nevada, TX 75173
MLS# 21182356Listed by: EBBY HALLIDAY, REALTORS - New
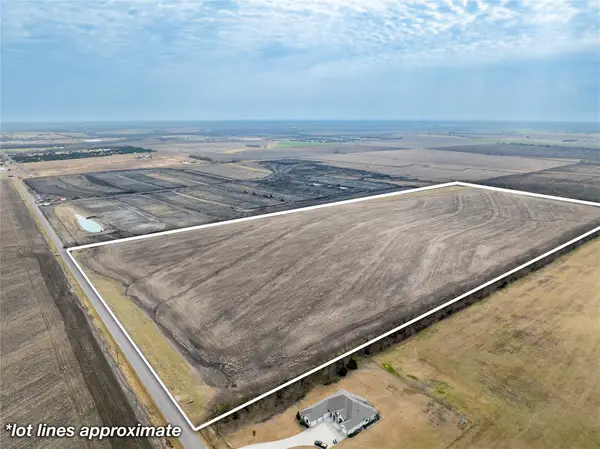 $3,126,000Active52.1 Acres
$3,126,000Active52.1 AcresTBD 52.1 Acres Cr-637, Nevada, TX 75173
MLS# 21178694Listed by: FARMERSVILLE REAL ESTATE COMPANY - New
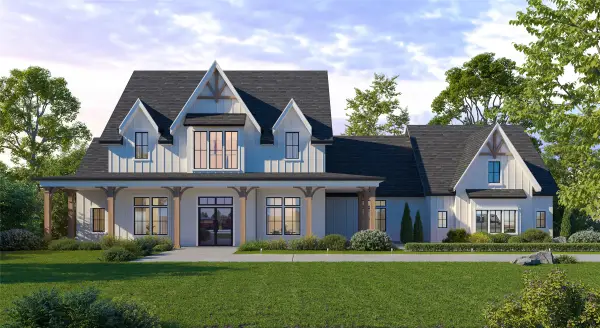 $1,089,900Active4 beds 5 baths4,293 sq. ft.
$1,089,900Active4 beds 5 baths4,293 sq. ft.801 Liberty Lane, Nevada, TX 75173
MLS# 21179632Listed by: COPE REALTY, LLC - New
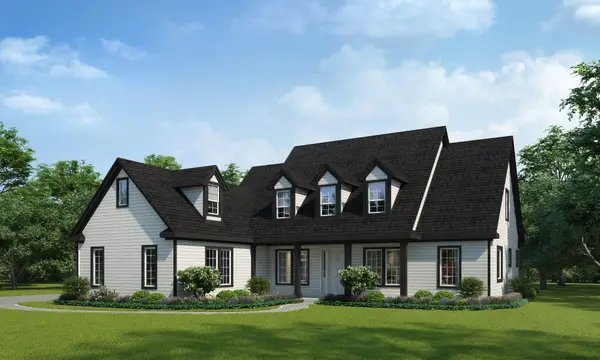 $849,000Active4 beds 3 baths3,027 sq. ft.
$849,000Active4 beds 3 baths3,027 sq. ft.805 Concord Court, Nevada, TX 75173
MLS# 21178755Listed by: COPE REALTY, LLC 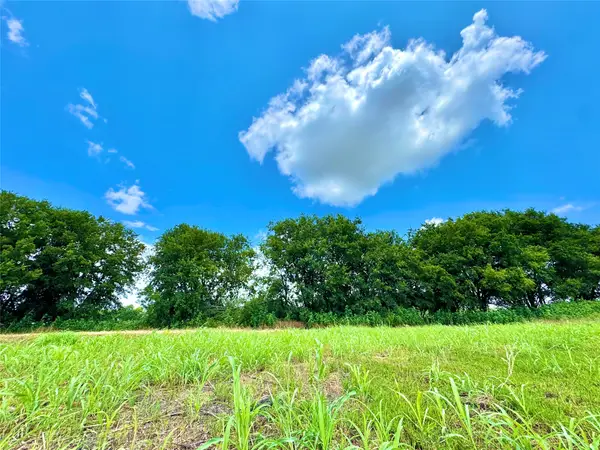 $194,900Active1.55 Acres
$194,900Active1.55 AcresLot 12 Cr-590, Nevada, TX 75173
MLS# 21174700Listed by: KELLER WILLIAMS REALTY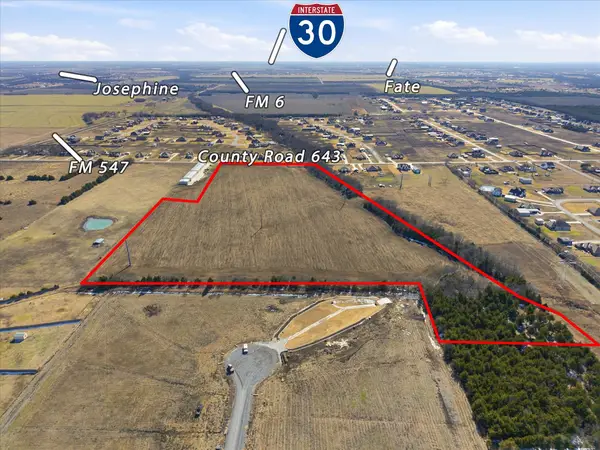 $1,210,000Active25.71 Acres
$1,210,000Active25.71 AcresTBD County Road 643, Nevada, TX 75173
MLS# 21174255Listed by: KELLER WILLIAMS ROCKWALL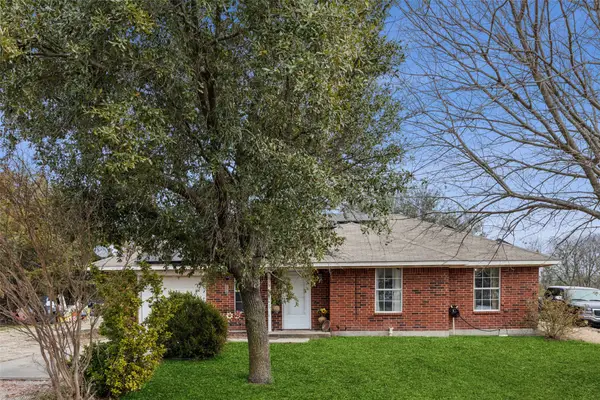 $325,000Active3 beds 2 baths1,101 sq. ft.
$325,000Active3 beds 2 baths1,101 sq. ft.7879 N Cole Street, Nevada, TX 75173
MLS# 21171947Listed by: REDFIN CORPORATION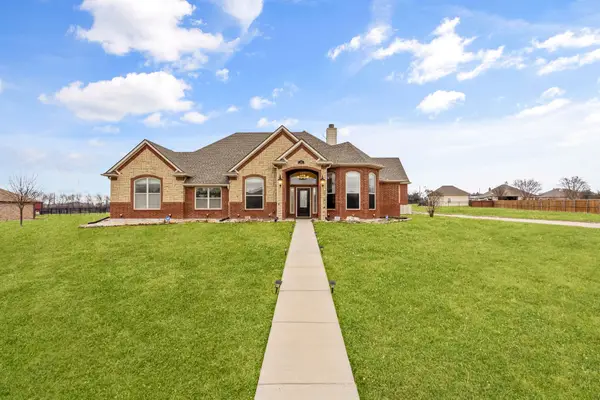 $649,997Active4 beds 4 baths3,167 sq. ft.
$649,997Active4 beds 4 baths3,167 sq. ft.341 Pecan Court, Nevada, TX 75173
MLS# 21170501Listed by: COMPASS RE TEXAS, LLC

