704 Cambridge Court, Nevada, TX 75173
Local realty services provided by:Better Homes and Gardens Real Estate Senter, REALTORS(R)
Listed by: amy huynhamyhuynh@copedfw.com,amyhuynh@copedfw.com
Office: cope realty, llc.
MLS#:21087944
Source:GDAR
Price summary
- Price:$1,237,845
- Price per sq. ft.:$262.14
About this home
Currently in Construction**** Come out and see the 'Devonshire' Cope Homes floor plan, which features: Gourmet kitchen, quartz countertops, built-in double ovens, gas cooktop. sliding glass doors lead to covered patio w fireplace. First floor primary bedroom has a large walk-in closet that connects directly to the huge laundry room. Primary bath has free-standing tub & dual shower heads in the walk-in shower. This home has too many upgrades to list here! Come tour this model!
Luxury 1+ acre lots at affordable prices in the booming DFW area. Lexington Heights Community boasts concrete streets, fiber-optic high-speed internet, the ability to have a guest home, a shop, or an RV garage – all with NO PESKY HOA! Bring your own builder and pick any of the still available amazing 1+ acre Lots! Lexington Heights is a new community developed by Cope Equities and Cope Homes, where you can build your home alongside the beautiful Craftsman and Farmhouse style homes already existing in the community. Find us adjacent to the highly desired Community High School and just a few short blocks from other Community ISD schools. Come and see!
Contact an agent
Home facts
- Year built:2025
- Listing ID #:21087944
- Added:130 day(s) ago
- Updated:February 23, 2026 at 12:48 PM
Rooms and interior
- Bedrooms:4
- Total bathrooms:5
- Full bathrooms:4
- Half bathrooms:1
- Living area:4,722 sq. ft.
Heating and cooling
- Cooling:Ceiling Fans, Central Air
- Heating:Propane
Structure and exterior
- Roof:Composition
- Year built:2025
- Building area:4,722 sq. ft.
- Lot area:1.31 Acres
Schools
- High school:Community
- Middle school:Leland Edge
- Elementary school:Mcclendon
Finances and disclosures
- Price:$1,237,845
- Price per sq. ft.:$262.14
New listings near 704 Cambridge Court
- New
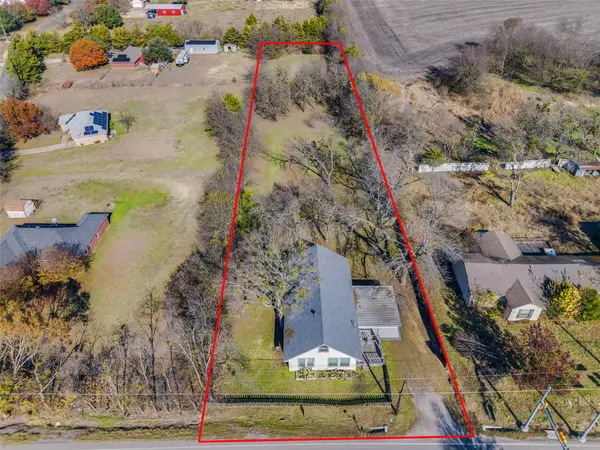 $285,000Active3 beds 2 baths1,656 sq. ft.
$285,000Active3 beds 2 baths1,656 sq. ft.101 W Farm To Market 6, Nevada, TX 75173
MLS# 21157131Listed by: KELLER WILLIAMS PROSPER CELINA - New
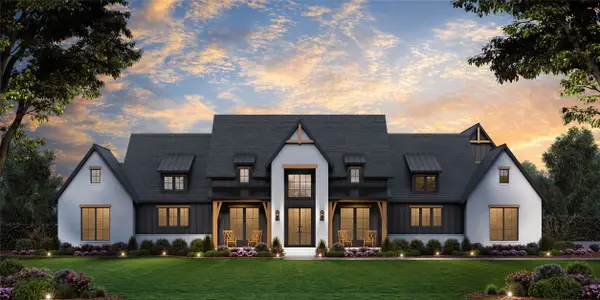 $1,135,900Active4 beds 5 baths4,667 sq. ft.
$1,135,900Active4 beds 5 baths4,667 sq. ft.804 Liberty Lane, Nevada, TX 75173
MLS# 21184114Listed by: COPE REALTY, LLC - New
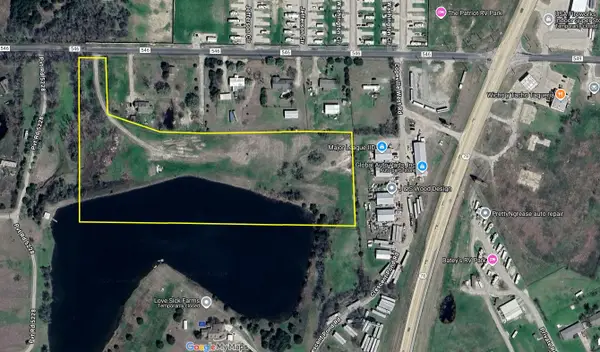 $850,000Active8.73 Acres
$850,000Active8.73 Acres14744 County Road 546, Nevada, TX 75173
MLS# 21182356Listed by: EBBY HALLIDAY, REALTORS - New
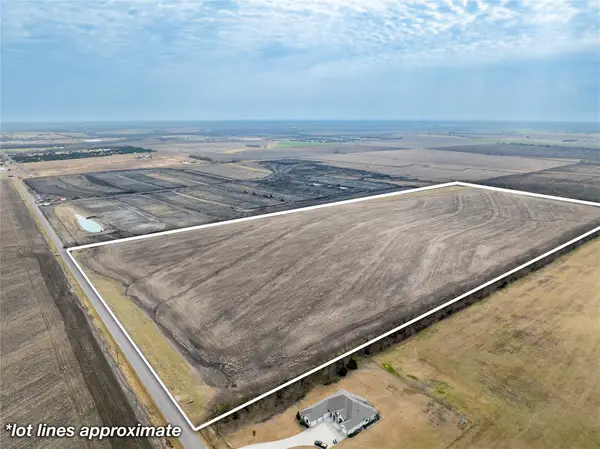 $3,126,000Active52.1 Acres
$3,126,000Active52.1 AcresTBD 52.1 Acres Cr-637, Nevada, TX 75173
MLS# 21178694Listed by: FARMERSVILLE REAL ESTATE COMPANY - New
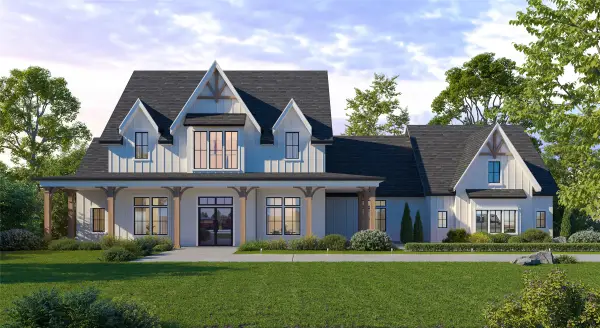 $1,089,900Active4 beds 5 baths4,293 sq. ft.
$1,089,900Active4 beds 5 baths4,293 sq. ft.801 Liberty Lane, Nevada, TX 75173
MLS# 21179632Listed by: COPE REALTY, LLC - New
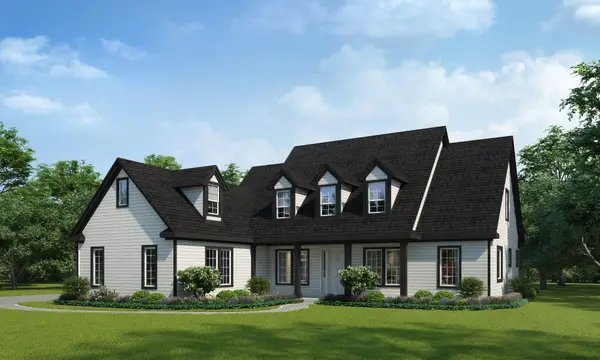 $849,000Active4 beds 3 baths3,027 sq. ft.
$849,000Active4 beds 3 baths3,027 sq. ft.805 Concord Court, Nevada, TX 75173
MLS# 21178755Listed by: COPE REALTY, LLC 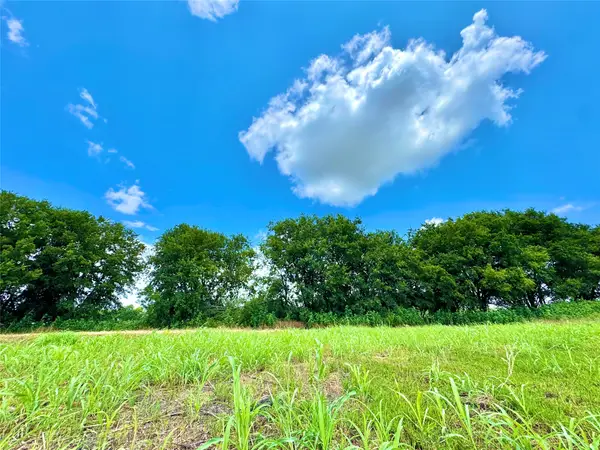 $194,900Active1.55 Acres
$194,900Active1.55 AcresLot 12 Cr-590, Nevada, TX 75173
MLS# 21174700Listed by: KELLER WILLIAMS REALTY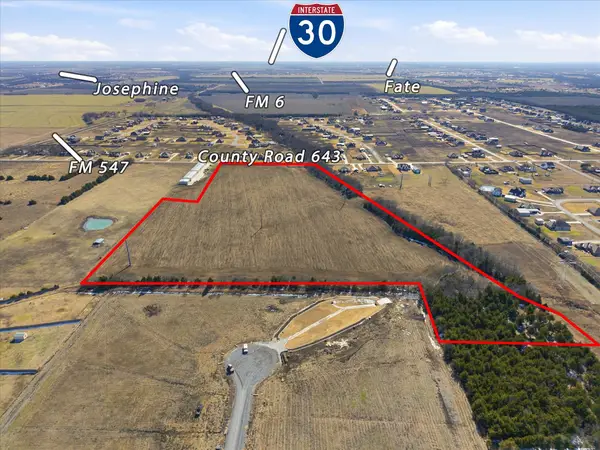 $1,210,000Active25.71 Acres
$1,210,000Active25.71 AcresTBD County Road 643, Nevada, TX 75173
MLS# 21174255Listed by: KELLER WILLIAMS ROCKWALL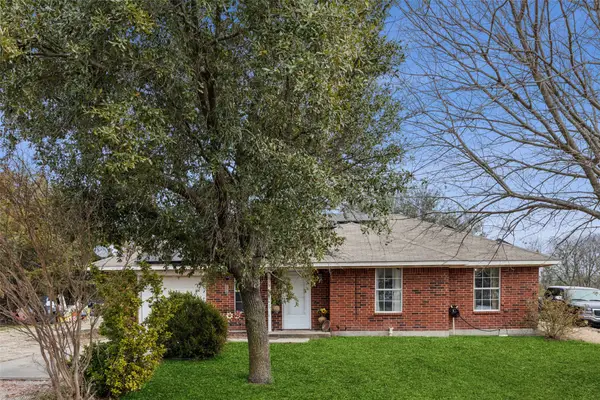 $325,000Active3 beds 2 baths1,101 sq. ft.
$325,000Active3 beds 2 baths1,101 sq. ft.7879 N Cole Street, Nevada, TX 75173
MLS# 21171947Listed by: REDFIN CORPORATION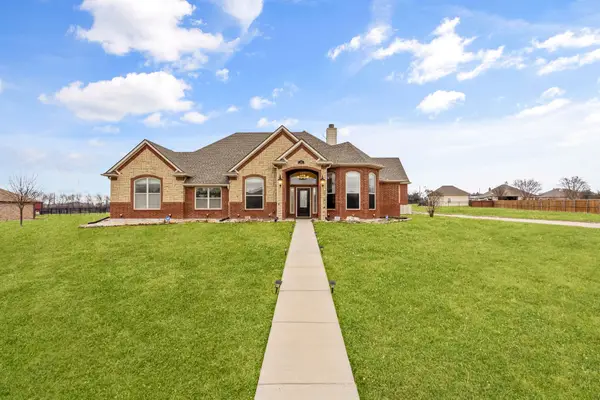 $649,997Active4 beds 4 baths3,167 sq. ft.
$649,997Active4 beds 4 baths3,167 sq. ft.341 Pecan Court, Nevada, TX 75173
MLS# 21170501Listed by: COMPASS RE TEXAS, LLC

