801 Lexington Lane, Nevada, TX 75173
Local realty services provided by:Better Homes and Gardens Real Estate Winans
Listed by: kathi stefanu
Office: keller williams prosper celina
MLS#:21073519
Source:GDAR
Price summary
- Price:$895,000
- Price per sq. ft.:$236.02
About this home
Country living at its finest. This exceptional residence blends modern design with timeless craftsman charm, set on a spacious one-acre lot in the sought-after Lexington Heights community—featuring no HOA and streets adorned with decorative lamp posts. A welcoming covered front porch and manicured landscaping create a striking first impression. Inside, abundant natural light highlights the open-concept layout with vaulted ceilings, plantation shutters, and engineered hardwood flooring. The private study with sliding glass doors flows seamlessly into the Great Room, complete with recessed lighting, ceiling fan, and an elegant fireplace. The gourmet kitchen is designed for entertaining and showcases a generous six-seat island, quartz countertops, glass tile backsplash, farmhouse sink, gas cooktop, and double ovens. The adjoining dining area features a statement chandelier and overlooks two outdoor living spaces. The primary retreat offers tray ceilings and a spa-inspired bath with dual vanities, quartz counters, soaking tub, walk-in shower, and sitting area. Two additional bedrooms, a full bath, and a half bath complete the main level. Upstairs, a spacious bonus room with a half bath provides flexible living space. Built just one year ago, the expansive backyard presents a blank canvas for creating your dream outdoor oasis. Ideally located near schools, Lake Lavon, Wylie, Princeton, and McKinney.
SELLER OFFERING closing cost or buy down assistance.
Contact an agent
Home facts
- Year built:2024
- Listing ID #:21073519
- Added:143 day(s) ago
- Updated:February 23, 2026 at 12:48 PM
Rooms and interior
- Bedrooms:3
- Total bathrooms:4
- Full bathrooms:2
- Half bathrooms:2
- Living area:3,792 sq. ft.
Heating and cooling
- Cooling:Ceiling Fans, Central Air, Electric
- Heating:Central, Fireplaces, Propane
Structure and exterior
- Roof:Composition
- Year built:2024
- Building area:3,792 sq. ft.
- Lot area:1.01 Acres
Schools
- High school:Community
- Middle school:Leland Edge
- Elementary school:Mcclendon
Finances and disclosures
- Price:$895,000
- Price per sq. ft.:$236.02
New listings near 801 Lexington Lane
- New
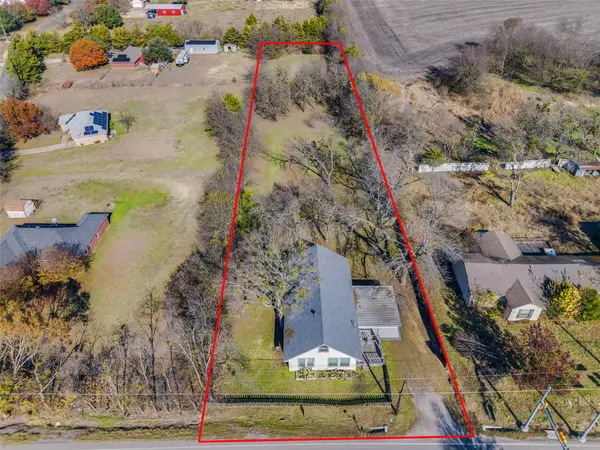 $285,000Active3 beds 2 baths1,656 sq. ft.
$285,000Active3 beds 2 baths1,656 sq. ft.101 W Farm To Market 6, Nevada, TX 75173
MLS# 21157131Listed by: KELLER WILLIAMS PROSPER CELINA - New
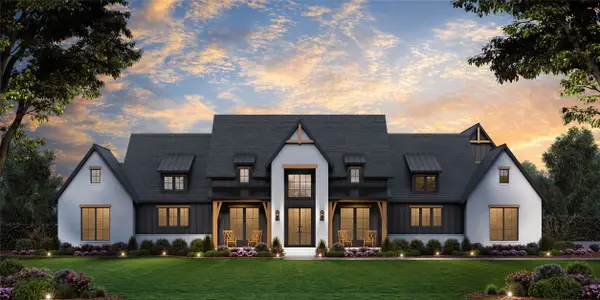 $1,135,900Active4 beds 5 baths4,667 sq. ft.
$1,135,900Active4 beds 5 baths4,667 sq. ft.804 Liberty Lane, Nevada, TX 75173
MLS# 21184114Listed by: COPE REALTY, LLC - New
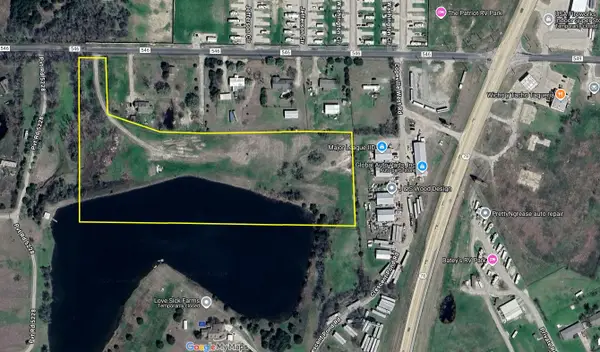 $850,000Active8.73 Acres
$850,000Active8.73 Acres14744 County Road 546, Nevada, TX 75173
MLS# 21182356Listed by: EBBY HALLIDAY, REALTORS - New
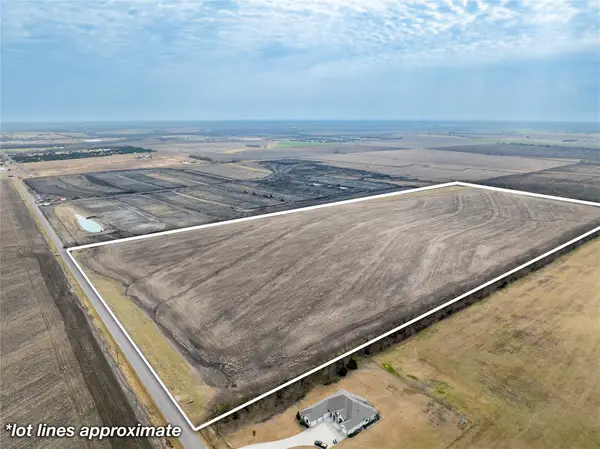 $3,126,000Active52.1 Acres
$3,126,000Active52.1 AcresTBD 52.1 Acres Cr-637, Nevada, TX 75173
MLS# 21178694Listed by: FARMERSVILLE REAL ESTATE COMPANY - New
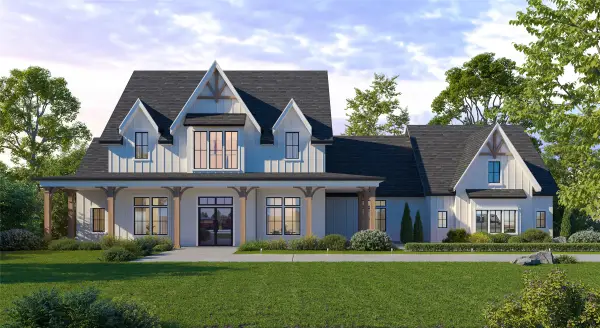 $1,089,900Active4 beds 5 baths4,293 sq. ft.
$1,089,900Active4 beds 5 baths4,293 sq. ft.801 Liberty Lane, Nevada, TX 75173
MLS# 21179632Listed by: COPE REALTY, LLC - New
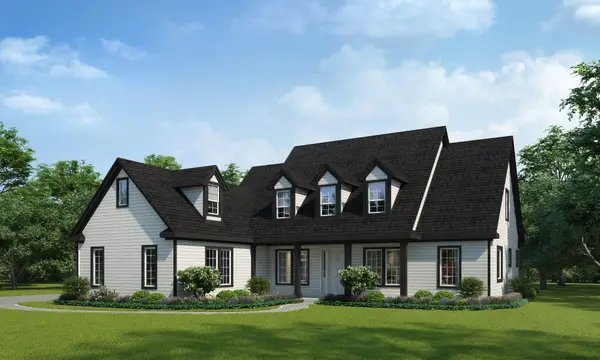 $849,000Active4 beds 3 baths3,027 sq. ft.
$849,000Active4 beds 3 baths3,027 sq. ft.805 Concord Court, Nevada, TX 75173
MLS# 21178755Listed by: COPE REALTY, LLC 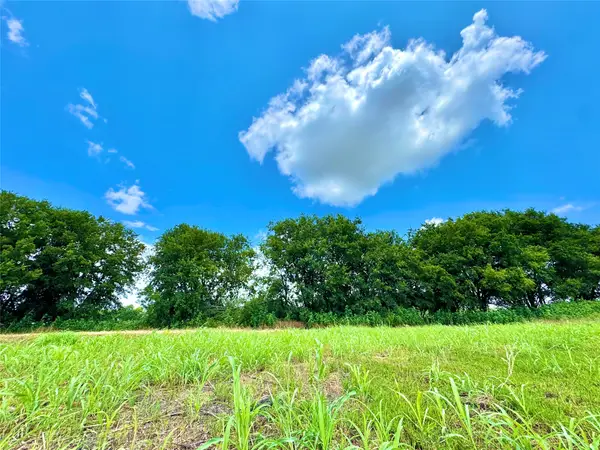 $194,900Active1.55 Acres
$194,900Active1.55 AcresLot 12 Cr-590, Nevada, TX 75173
MLS# 21174700Listed by: KELLER WILLIAMS REALTY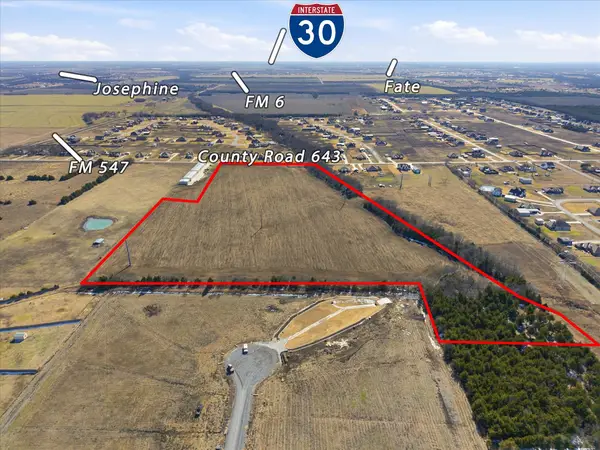 $1,210,000Active25.71 Acres
$1,210,000Active25.71 AcresTBD County Road 643, Nevada, TX 75173
MLS# 21174255Listed by: KELLER WILLIAMS ROCKWALL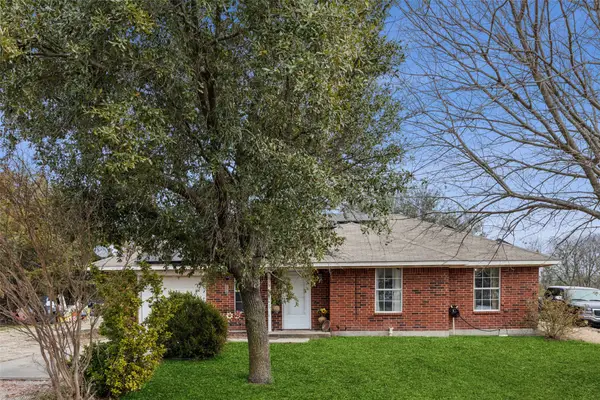 $325,000Active3 beds 2 baths1,101 sq. ft.
$325,000Active3 beds 2 baths1,101 sq. ft.7879 N Cole Street, Nevada, TX 75173
MLS# 21171947Listed by: REDFIN CORPORATION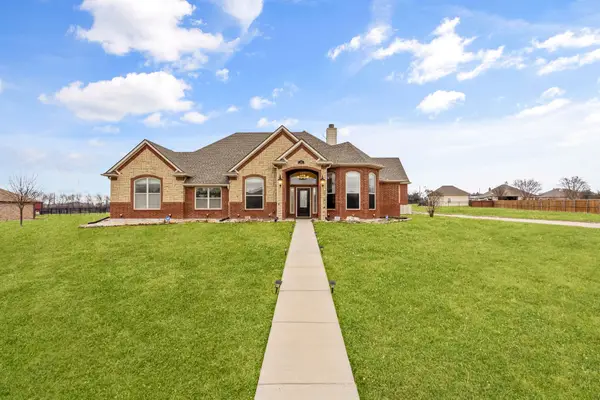 $649,997Active4 beds 4 baths3,167 sq. ft.
$649,997Active4 beds 4 baths3,167 sq. ft.341 Pecan Court, Nevada, TX 75173
MLS# 21170501Listed by: COMPASS RE TEXAS, LLC

