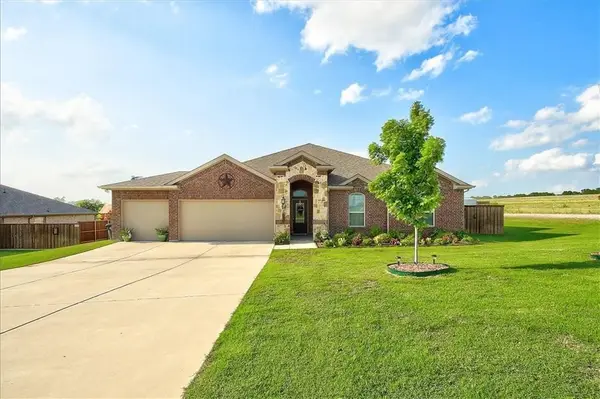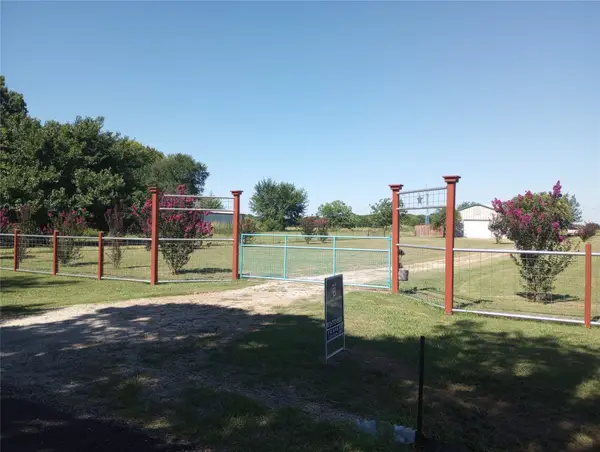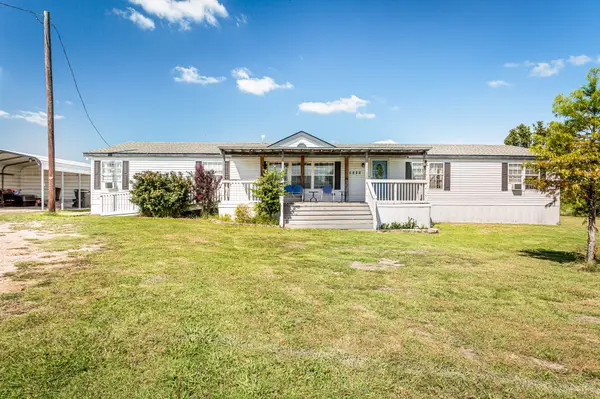958 Harmony Circle, Nevada, TX 75173
Local realty services provided by:Better Homes and Gardens Real Estate Rhodes Realty
Listed by:sharyn vernon855-450-0442
Office:real
MLS#:20883316
Source:GDAR
Price summary
- Price:$488,000
- Price per sq. ft.:$201.49
About this home
Seller is offering $10,000 in concessions and $700 for a Home Warranty! Discover the perfect blend of country charm and modern convenience in this spacious 4-bedroom, 2-bath home nestled on one scenic acre with a shop, sunken above ground pool & No HOA! The open-concept layout features beautiful hardwood floors, creating a warm and inviting atmosphere. Step out onto the covered back porch and take in the peaceful views of the surrounding pasture land—an ideal spot for morning coffee or evening relaxation. Cool off in the sunken above-ground 25,000-gallon pool, perfect for summer fun and entertaining! For hobbyists and professionals alike, this property is a mechanic’s dream! The 30x40 metal shop features two roll-up doors, electricity, and a lift, providing the ultimate workspace. Behind the shop, you’ll find a 20x30 carport with an additional 10 feet of enclosed storage—perfect for tools, equipment, or extra storage needs. With no HOA restrictions, you have the freedom to make this property truly your own. Enjoy the quiet, rural setting while still benefiting from easy access to Hwy 78, 205, and 380, making commuting a breeze.
Contact an agent
Home facts
- Year built:2007
- Listing ID #:20883316
- Added:180 day(s) ago
- Updated:September 28, 2025 at 11:44 PM
Rooms and interior
- Bedrooms:4
- Total bathrooms:2
- Full bathrooms:2
- Living area:2,422 sq. ft.
Heating and cooling
- Cooling:Ceiling Fans, Central Air
Structure and exterior
- Year built:2007
- Building area:2,422 sq. ft.
- Lot area:1 Acres
Schools
- High school:Farmersville
- Elementary school:Tatum
Finances and disclosures
- Price:$488,000
- Price per sq. ft.:$201.49
- Tax amount:$6,920
New listings near 958 Harmony Circle
- New
 $399,000Active3 beds 2 baths1,433 sq. ft.
$399,000Active3 beds 2 baths1,433 sq. ft.17607 Soman Circle, Nevada, TX 75173
MLS# 21067876Listed by: JPAR - ROCKWALL - New
 $399,000Active10 Acres
$399,000Active10 Acres17607 Soman, Nevada, TX 75173
MLS# 21067782Listed by: JPAR - ROCKWALL - New
 $230,000Active3 beds 2 baths1,152 sq. ft.
$230,000Active3 beds 2 baths1,152 sq. ft.1106 N Fm 1138, Nevada, TX 75173
MLS# 21063419Listed by: MONUMENT REALTY  $210,000Active2 beds 1 baths828 sq. ft.
$210,000Active2 beds 1 baths828 sq. ft.15556 Fm 1778, Nevada, TX 75173
MLS# 21056844Listed by: COLDWELL BANKER APEX, REALTORS $2,499,999Active4 beds 2 baths2,142 sq. ft.
$2,499,999Active4 beds 2 baths2,142 sq. ft.304 Canales Road, Nevada, TX 75173
MLS# 21059475Listed by: WILLIAM DAVIS REALTY $516,000Active4 beds 3 baths2,116 sq. ft.
$516,000Active4 beds 3 baths2,116 sq. ft.8625 County Road 589, Nevada, TX 75173
MLS# 21059031Listed by: CARRASCO REAL ESTATE CO. $429,999Active4 beds 2 baths2,552 sq. ft.
$429,999Active4 beds 2 baths2,552 sq. ft.361 Amber Lane, Nevada, TX 75173
MLS# 21058591Listed by: COREY SIMPSON & ASSOCIATES $2,500,000Active25 Acres
$2,500,000Active25 AcresTBD Cr-596, Nevada, TX 75173
MLS# 21055016Listed by: MIKE BROWNING REALTY $499,000Active2 beds 1 baths1,300 sq. ft.
$499,000Active2 beds 1 baths1,300 sq. ft.7022 County Road 487, Nevada, TX 75173
MLS# 21053080Listed by: COLDWELL BANKER REALTY $300,000Active4 beds 2 baths2,432 sq. ft.
$300,000Active4 beds 2 baths2,432 sq. ft.5822 County Road 593, Nevada, TX 75173
MLS# 21053007Listed by: GAGE REALTY
