1017 Stradina, New Braunfels, TX 78132
Local realty services provided by:Better Homes and Gardens Real Estate Winans


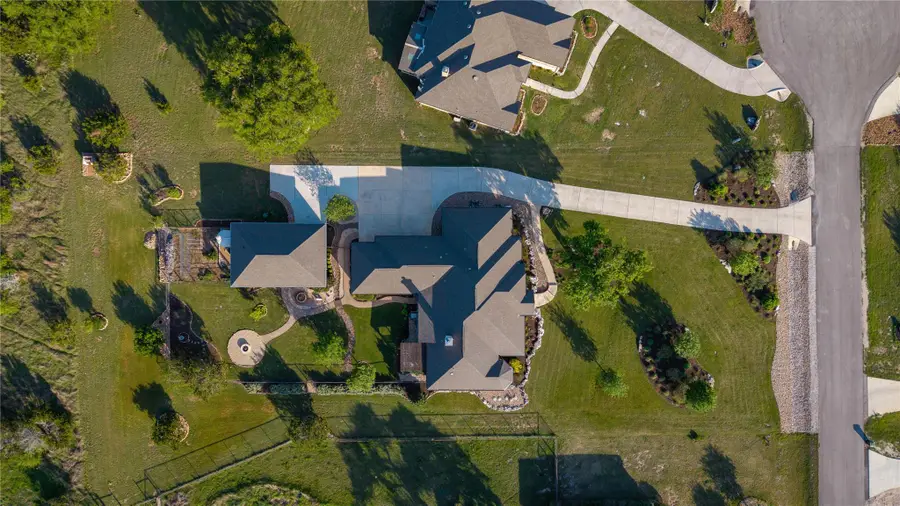
Listed by:richmond frasier
Office:legacy broker group
MLS#:6963152
Source:ACTRIS
1017 Stradina,New Braunfels, TX 78132
$1,095,000
- 4 Beds
- 4 Baths
- 3,360 sq. ft.
- Single family
- Active
Price summary
- Price:$1,095,000
- Price per sq. ft.:$325.89
- Monthly HOA dues:$66.67
About this home
Discover timeless elegance and unparalleled craftsmanship at 1017 Stradina, a beautifully maintained estate nestled on 1.09 acres in the
coveted Vintage Oaks community. Offering 3,360 square feet of luxurious living, this property perfectly balances sophistication, comfort, and
thoughtful design. The main residence encompasses 2,760 square feet with 3 spacious bedrooms, a dedicated home office, 2.5 spa-inspired
baths, and an oversized 3-car garage. An open-concept layout, refined finishes, and abundant natural light create an inviting, elevated
ambiance throughout. Complementing the main home is a 600-square-foot casita-a private retreat complete with 1 bedroom, 1 full bath, a fully
equipped kitchen and dining area, private laundry, and its own 1-car garage. Ideal for guests, multigenerational living, or long-term stays. Step
outside to your own resort-style sanctuary. Thoughtfully designed landscaping, a flourishing garden nourished by a 2,000-gallon cistern, and
meticulous care of the grounds create a serene atmosphere. The tranquil backyard, framed by mature trees, features a luxury jacuzzi-perfect
for relaxing or entertaining in total privacy. Every inch of this exceptional property has been carefully curated for discerning buyers seeking
privacy, style, and serenity in one of the Texas Hill Country's most prestigious communities. **Can be sold fully furnished!**
Contact an agent
Home facts
- Year built:2018
- Listing Id #:6963152
- Updated:August 13, 2025 at 03:16 PM
Rooms and interior
- Bedrooms:4
- Total bathrooms:4
- Full bathrooms:3
- Half bathrooms:1
- Living area:3,360 sq. ft.
Heating and cooling
- Cooling:Central, Electric
- Heating:Central, Electric
Structure and exterior
- Roof:Composition
- Year built:2018
- Building area:3,360 sq. ft.
Schools
- High school:Smithson Valley
- Elementary school:Bill Brown
Utilities
- Water:Public
- Sewer:Aerobic Septic
Finances and disclosures
- Price:$1,095,000
- Price per sq. ft.:$325.89
New listings near 1017 Stradina
- New
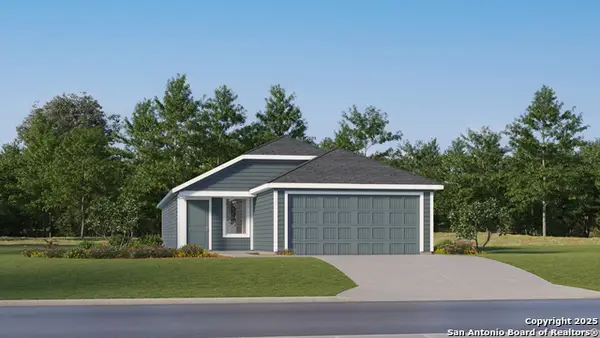 $249,999Active4 beds 2 baths1,575 sq. ft.
$249,999Active4 beds 2 baths1,575 sq. ft.212 Ottawa Way, New Braunfels, TX 78130
MLS# 1893604Listed by: MARTI REALTY GROUP - New
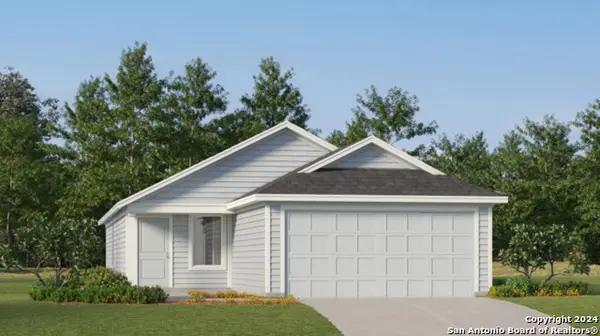 $239,999Active3 beds 2 baths1,402 sq. ft.
$239,999Active3 beds 2 baths1,402 sq. ft.224 Ottawa Way, New Braunfels, TX 78130
MLS# 1893605Listed by: MARTI REALTY GROUP - New
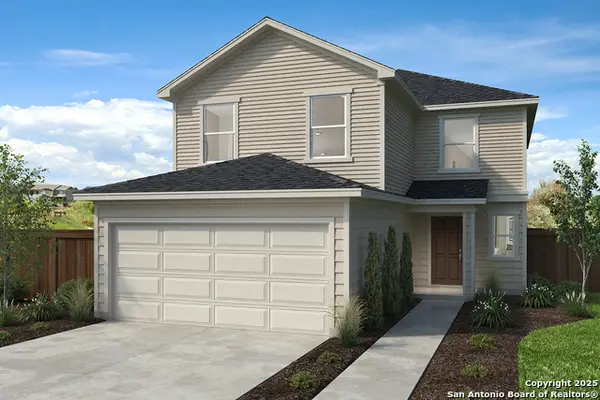 $300,242Active3 beds 3 baths2,245 sq. ft.
$300,242Active3 beds 3 baths2,245 sq. ft.1315 Atticus Ave, New Braunfels, TX 78109
MLS# 1893617Listed by: SATEX PROPERTIES, INC. - New
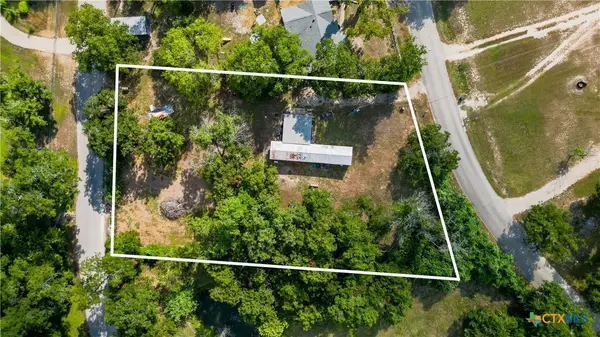 $199,999Active2 beds 1 baths840 sq. ft.
$199,999Active2 beds 1 baths840 sq. ft.852 Ferryboat Lane, New Braunfels, TX 78130
MLS# 590064Listed by: KELLER WILLIAMS HERITAGE - New
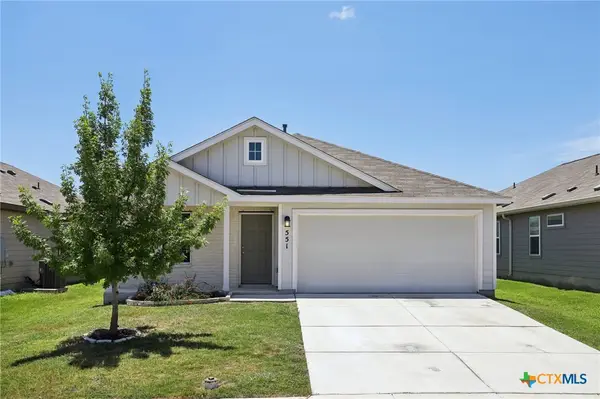 $255,000Active3 beds 2 baths1,207 sq. ft.
$255,000Active3 beds 2 baths1,207 sq. ft.551 Agave Flats Drive, New Braunfels, TX 78130
MLS# 590074Listed by: KELLER WILLIAMS HERITAGE - New
 $575,000Active3 beds 2 baths2,217 sq. ft.
$575,000Active3 beds 2 baths2,217 sq. ft.4414 Summit Hurst, New Braunfels, TX 78132
MLS# 590032Listed by: JASON DEATS, BROKER - New
 $699,000Active3 beds 3 baths2,638 sq. ft.
$699,000Active3 beds 3 baths2,638 sq. ft.147 Gruene Haven, New Braunfels, TX 78132
MLS# 590014Listed by: GUADALUPE RIVER REALTY, LLC - New
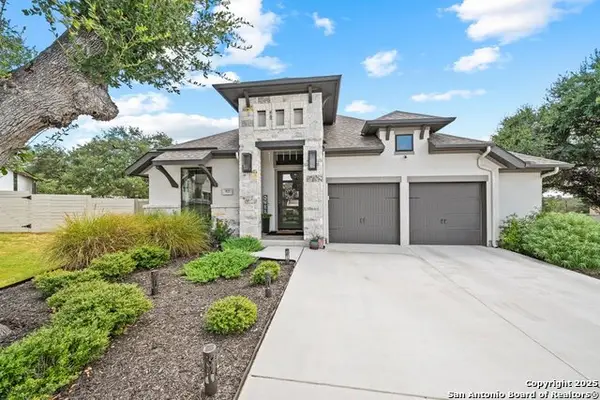 $619,500Active4 beds 3 baths2,509 sq. ft.
$619,500Active4 beds 3 baths2,509 sq. ft.577 Vale, New Braunfels, TX 78132
MLS# 1893483Listed by: REAL BROKER, LLC - New
 $310,000Active3 beds 2 baths1,798 sq. ft.
$310,000Active3 beds 2 baths1,798 sq. ft.157 Conway Castle, New Braunfels, TX 78130
MLS# 1893362Listed by: KELLER WILLIAMS REALTY - New
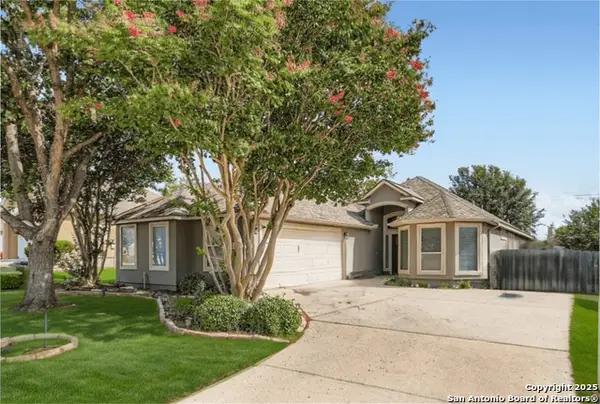 $325,000Active4 beds 2 baths1,994 sq. ft.
$325,000Active4 beds 2 baths1,994 sq. ft.2309 N Ranch Estates, New Braunfels, TX 78130
MLS# 1893303Listed by: ORCHARD BROKERAGE
