10206 Kopplin Rd., New Braunfels, TX 78132
Local realty services provided by:Better Homes and Gardens Real Estate Winans
10206 Kopplin Rd.,New Braunfels, TX 78132
$899,000
- 4 Beds
- 4 Baths
- 3,328 sq. ft.
- Single family
- Active
Listed by: michael calta(830) 358-8917, michaelcalta@gmail.com
Office: bestoftex real estate
MLS#:1917607
Source:SABOR
Price summary
- Price:$899,000
- Price per sq. ft.:$270.13
- Monthly HOA dues:$88.08
About this home
Ask about 4.99% 30 YR Fixed!!! or $25k in FLEX Funds!!! Note: Low 1% tax rate w/Homestead Exemption!! This luxurious Texas Hill Country custom home was thoughtfully designed, built & pampered by its original owners inside one of New Braunfels' finest gated neighborhoods. Its location, w/a huge ranch behind it & the right side neighbor's empty lot next to it, provides enhanced open space far enough away from the hustle, but close enough to great food, shopping & entertainment to make this a fantastic place & way to live. Oh, and the schools are great too! As you will see, this home is perfect for entertaining friends & family w/its abundant driveway space, large open kitchen w/multiple islands & sinks & plentiful countertops for preparing & serving your favorite fixins & each bedroom has its own full bathroom! For those beautiful weather days, the outdoor kitchen & large patio areas are ideal for chillin&grillin! (Can you spot the deer neighbors in one of the photos?). If that's not enough, enjoy the swimming, tennis, playground, sports court, clubhouse, etc., all available for you at Rockwall Ranch's Amenity Center nearby. Note: Check out the Tour Video! It's time, isn't it? Let's do it! Schedule your exclusive showing today!
Contact an agent
Home facts
- Year built:2007
- Listing ID #:1917607
- Added:48 day(s) ago
- Updated:December 08, 2025 at 02:36 PM
Rooms and interior
- Bedrooms:4
- Total bathrooms:4
- Full bathrooms:4
- Living area:3,328 sq. ft.
Heating and cooling
- Cooling:Heat Pump, Two Central
- Heating:2 Units, Central, Electric, Heat Pump
Structure and exterior
- Roof:Heavy Composition
- Year built:2007
- Building area:3,328 sq. ft.
- Lot area:1.54 Acres
Schools
- High school:Davenport
- Middle school:Danville Middle School
- Elementary school:Garden Ridge
Utilities
- Water:Co-op Water
- Sewer:Aerobic Septic
Finances and disclosures
- Price:$899,000
- Price per sq. ft.:$270.13
- Tax amount:$12,131 (2024)
New listings near 10206 Kopplin Rd.
- New
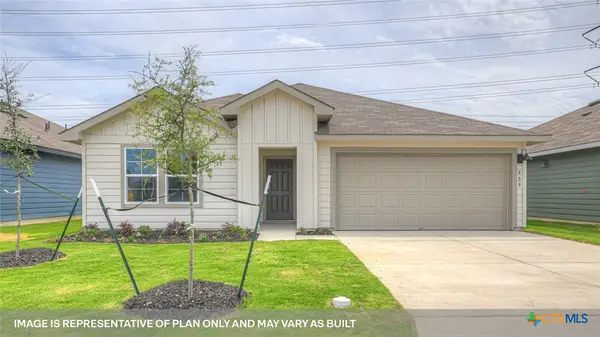 $299,990Active4 beds 2 baths1,788 sq. ft.
$299,990Active4 beds 2 baths1,788 sq. ft.1013 Village Run, Seguin, TX 78155
MLS# 599703Listed by: DR HORTON-AUSTIN - New
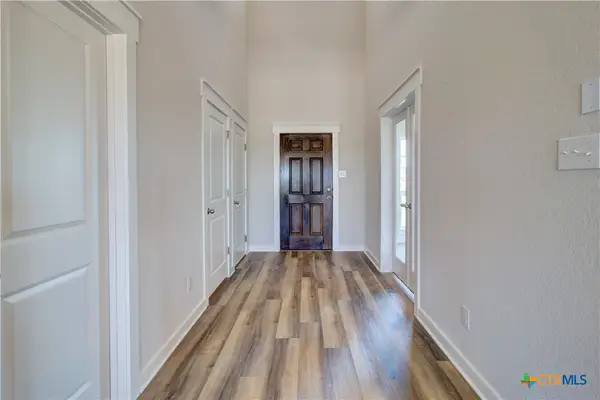 $347,990Active4 beds 3 baths2,369 sq. ft.
$347,990Active4 beds 3 baths2,369 sq. ft.2518 White Daisy Hill, Converse, TX 78109
MLS# 599733Listed by: BRIGHTLAND HOMES BROKERAGE - New
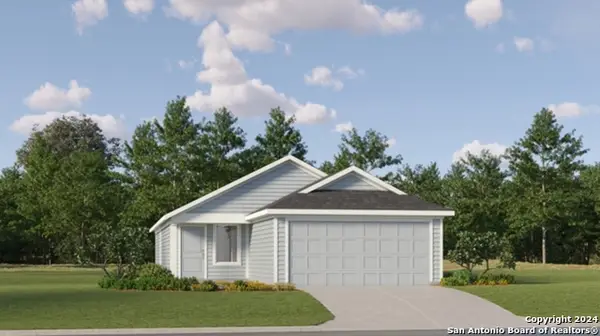 $261,999Active3 beds 2 baths1,402 sq. ft.
$261,999Active3 beds 2 baths1,402 sq. ft.2404 Shady Grove, New Braunfels, TX 78130
MLS# 1927701Listed by: MARTI REALTY GROUP - New
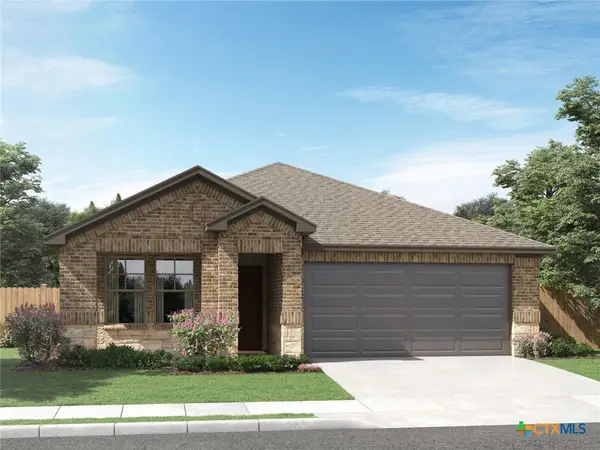 $447,900Active4 beds 3 baths2,106 sq. ft.
$447,900Active4 beds 3 baths2,106 sq. ft.3019 Nash Drive, New Braunfels, TX 78132
MLS# 599055Listed by: MERITAGE HOMES REALTY - New
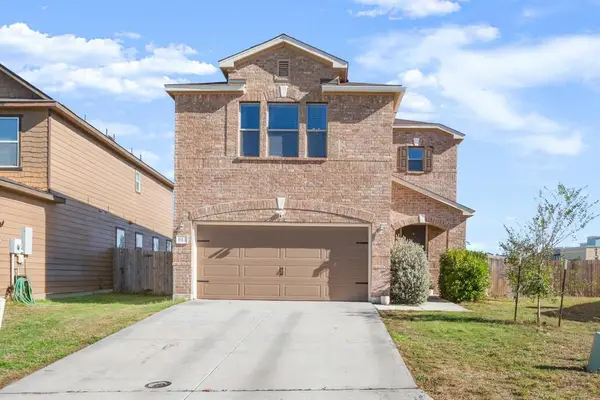 $299,000Active3 beds 3 baths2,032 sq. ft.
$299,000Active3 beds 3 baths2,032 sq. ft.613 Lost Pond, New Braunfels, TX 78130
MLS# 9437468Listed by: SPROUT REALTY - New
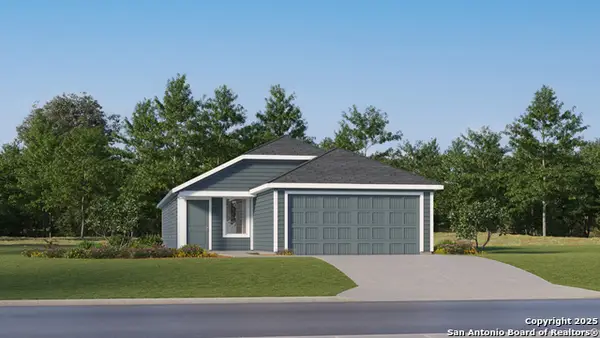 $275,999Active4 beds 2 baths1,575 sq. ft.
$275,999Active4 beds 2 baths1,575 sq. ft.3915 Eldorado, New Braunfels, TX 78130
MLS# 1927584Listed by: MARTI REALTY GROUP - New
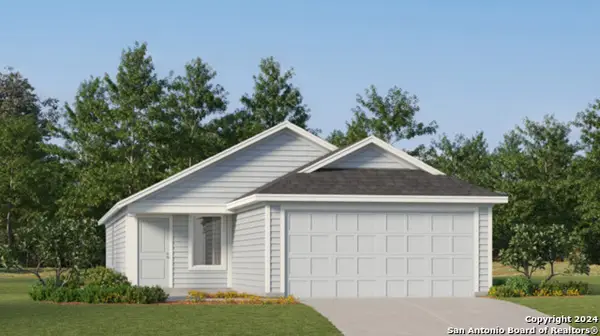 $265,999Active3 beds 2 baths1,402 sq. ft.
$265,999Active3 beds 2 baths1,402 sq. ft.3919 Eldorado, New Braunfels, TX 78130
MLS# 1927587Listed by: MARTI REALTY GROUP - New
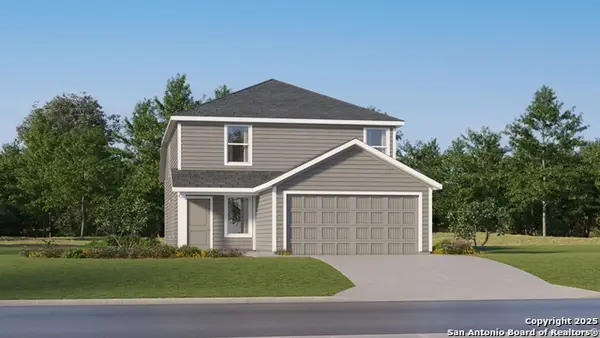 $290,999Active4 beds 3 baths1,867 sq. ft.
$290,999Active4 beds 3 baths1,867 sq. ft.3923 Eldorado, New Braunfels, TX 78130
MLS# 1927592Listed by: MARTI REALTY GROUP - New
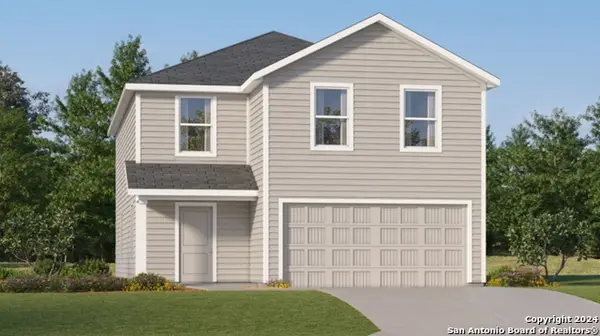 $270,999Active4 beds 3 baths2,173 sq. ft.
$270,999Active4 beds 3 baths2,173 sq. ft.503 Layne Overlook, New Braunfels, TX 78130
MLS# 1927595Listed by: MARTI REALTY GROUP - New
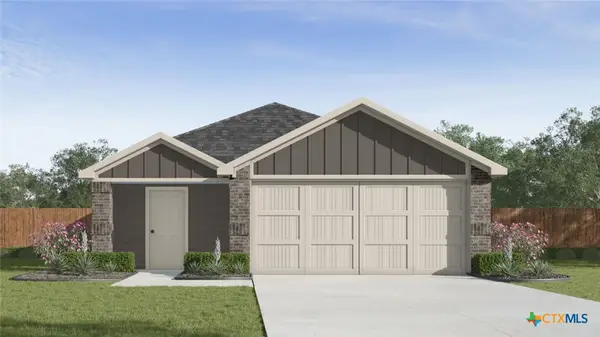 $316,990Active3 beds 2 baths1,434 sq. ft.
$316,990Active3 beds 2 baths1,434 sq. ft.750 Jennifer Way, New Braunfels, TX 78130
MLS# 599690Listed by: DR HORTON-AUSTIN
