1160 Whitney Way, New Braunfels, TX 78130
Local realty services provided by:Better Homes and Gardens Real Estate Winans
1160 Whitney Way,New Braunfels, TX 78130
$294,999
- 3 Beds
- 2 Baths
- 1,402 sq. ft.
- Single family
- Active
Listed by: jose ramirez garcia(210) 363-6547, jgarcia@topteamrealty.net
Office: real broker, llc.
MLS#:1919409
Source:SABOR
Price summary
- Price:$294,999
- Price per sq. ft.:$210.41
- Monthly HOA dues:$16.67
About this home
Move-in ready and packed with upgrades! This beautiful Somerville plan by Rausch Coleman Homes offers 3 bedrooms, 2 full baths, and an open-concept layout designed for modern living. Enjoy a stylish kitchen with quartz countertops, tile backsplash, glass rinser, and a pop-up power outlet built right into the island. Decorative accent walls, a custom coat wall, and epoxy flooring in the finished garage add personality and polish throughout. Built just last year, this home includes a transferable builder warranty for peace of mind. Relax on your covered back patio, perfect for evening get togethers or morning coffee. Conveniently located just 15 minutes from the Comal County Fairgrounds, shopping, dining, and everyday amenities. Why wait months for new construction? This home is ready for its new owner today! Schedule your private tour before it's gone!
Contact an agent
Home facts
- Year built:2024
- Listing ID #:1919409
- Added:41 day(s) ago
- Updated:December 08, 2025 at 02:35 PM
Rooms and interior
- Bedrooms:3
- Total bathrooms:2
- Full bathrooms:2
- Living area:1,402 sq. ft.
Heating and cooling
- Cooling:One Central
- Heating:Central, Electric
Structure and exterior
- Roof:Composition
- Year built:2024
- Building area:1,402 sq. ft.
- Lot area:0.11 Acres
Schools
- High school:Call District
- Middle school:Call District
- Elementary school:Call District
Utilities
- Water:City
- Sewer:City, Sewer System
Finances and disclosures
- Price:$294,999
- Price per sq. ft.:$210.41
New listings near 1160 Whitney Way
- New
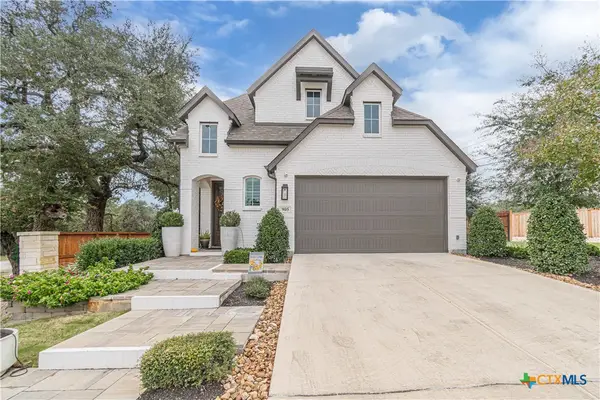 $630,000Active4 beds 3 baths2,717 sq. ft.
$630,000Active4 beds 3 baths2,717 sq. ft.905 Easy Gruene, New Braunfels, TX 78130
MLS# 599730Listed by: NB REGAL REAL ESTATE, LLC - New
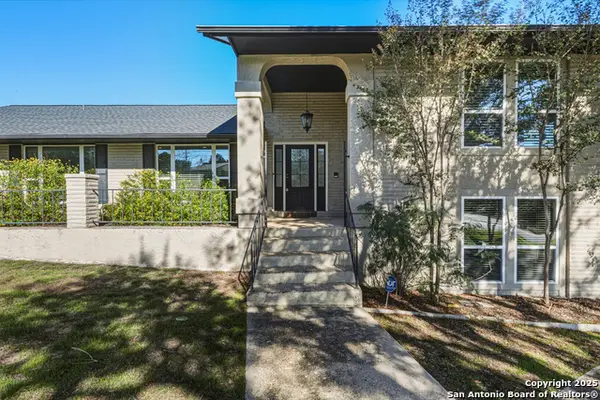 $795,000Active4 beds 3 baths2,982 sq. ft.
$795,000Active4 beds 3 baths2,982 sq. ft.21 Royal Crest, New Braunfels, TX 78130
MLS# 1927771Listed by: BHHS DON JOHNSON REALTORS - NB - New
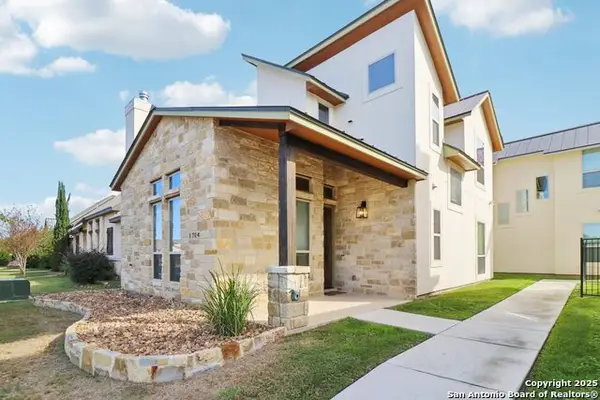 $589,000Active3 beds 3 baths1,649 sq. ft.
$589,000Active3 beds 3 baths1,649 sq. ft.1704 Gruene Vineyard, New Braunfels, TX 78130
MLS# 1927766Listed by: REAL BROKER, LLC - New
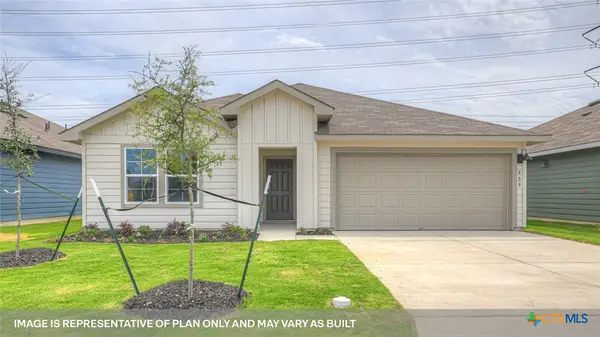 $299,990Active4 beds 2 baths1,788 sq. ft.
$299,990Active4 beds 2 baths1,788 sq. ft.1013 Village Run, Seguin, TX 78155
MLS# 599703Listed by: DR HORTON-AUSTIN - New
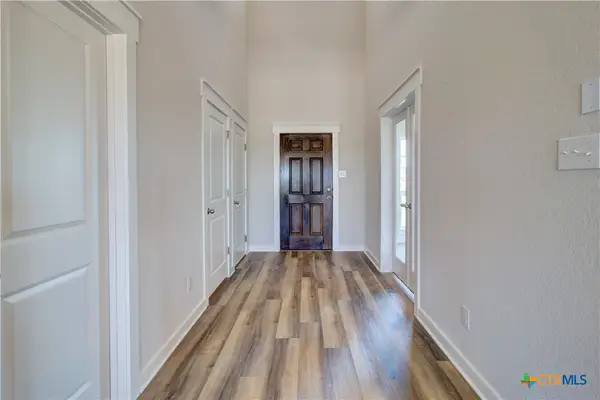 $347,990Active4 beds 3 baths2,369 sq. ft.
$347,990Active4 beds 3 baths2,369 sq. ft.2518 White Daisy Hill, Converse, TX 78109
MLS# 599733Listed by: BRIGHTLAND HOMES BROKERAGE - New
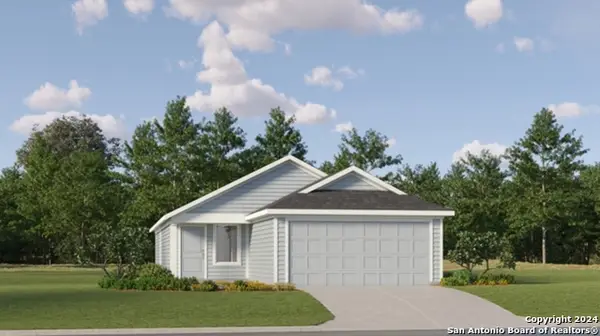 $261,999Active3 beds 2 baths1,402 sq. ft.
$261,999Active3 beds 2 baths1,402 sq. ft.2404 Shady Grove, New Braunfels, TX 78130
MLS# 1927701Listed by: MARTI REALTY GROUP - New
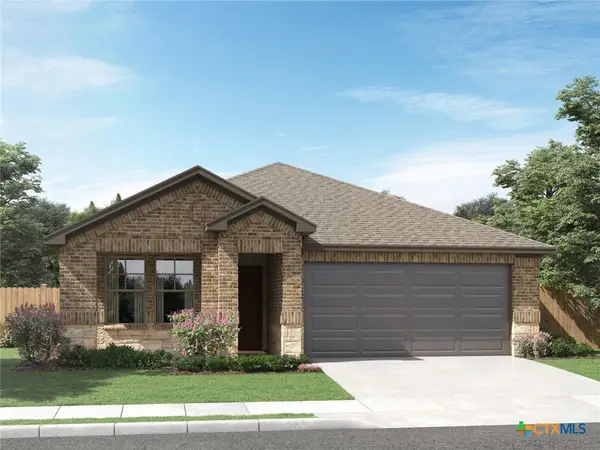 $447,900Active4 beds 3 baths2,106 sq. ft.
$447,900Active4 beds 3 baths2,106 sq. ft.3019 Nash Drive, New Braunfels, TX 78132
MLS# 599055Listed by: MERITAGE HOMES REALTY - New
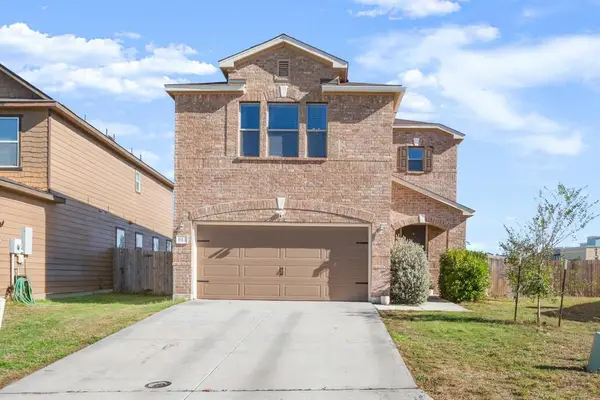 $299,000Active3 beds 3 baths2,032 sq. ft.
$299,000Active3 beds 3 baths2,032 sq. ft.613 Lost Pond, New Braunfels, TX 78130
MLS# 9437468Listed by: SPROUT REALTY - New
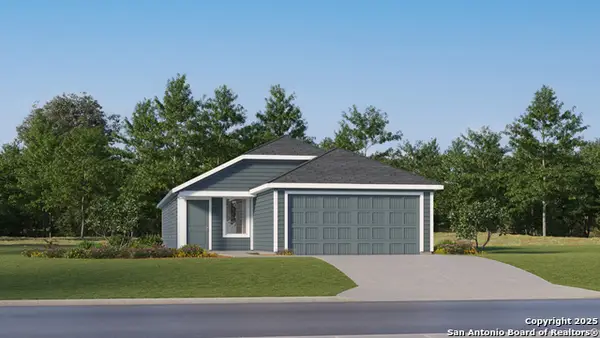 $275,999Active4 beds 2 baths1,575 sq. ft.
$275,999Active4 beds 2 baths1,575 sq. ft.3915 Eldorado, New Braunfels, TX 78130
MLS# 1927584Listed by: MARTI REALTY GROUP - New
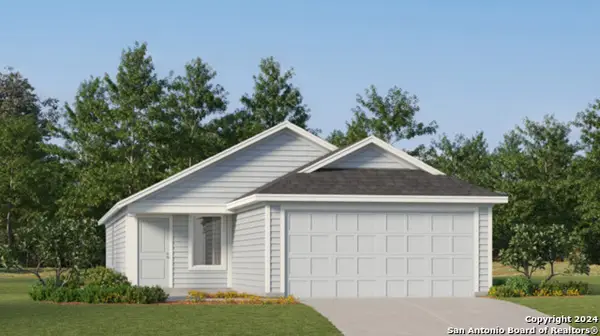 $265,999Active3 beds 2 baths1,402 sq. ft.
$265,999Active3 beds 2 baths1,402 sq. ft.3919 Eldorado, New Braunfels, TX 78130
MLS# 1927587Listed by: MARTI REALTY GROUP
