1241 Via Principale, New Braunfels, TX 78132
Local realty services provided by:Better Homes and Gardens Real Estate Winans
1241 Via Principale,New Braunfels, TX 78132
$2,099,900
- 4 Beds
- 5 Baths
- 4,549 sq. ft.
- Single family
- Active
Listed by:brandon buescher(830) 312-6266, Brandon@vintageluxurybuilders.com
Office:keller williams heritage
MLS#:1914526
Source:SABOR
Price summary
- Price:$2,099,900
- Price per sq. ft.:$461.62
- Monthly HOA dues:$66.67
About this home
This home is Currently a model home for Vintage Luxury Builders. Discover refined Hill Country living at 1241 Via Principale in sought-after Vintage Oaks. This single-story custom home blends timeless craftsmanship with modern comfort across 4,549 sq. ft. on 1.77 acres of mature oaks. An open floor plan with 14-ft ceilings and engineered hardwood floors sets the tone for luxury living. The gourmet kitchen impresses with Thermador appliances, dual islands, and an oversized walk-in pantry. The spacious primary suite offers his-and-hers closets, while a built-in casita provides flexibility for guests or multigenerational living. Entertain outdoors with a full kitchen, fireplace, and sparkling pool-all perfectly positioned for privacy and tranquility. Energy efficiency shines through closed-cell spray foam insulation and whole-home iDevices smart control. Ideally located across from the community amenity center, this residence captures the very best of Vintage Oaks elegance.
Contact an agent
Home facts
- Year built:2018
- Listing ID #:1914526
- Added:1 day(s) ago
- Updated:October 11, 2025 at 02:25 AM
Rooms and interior
- Bedrooms:4
- Total bathrooms:5
- Full bathrooms:4
- Half bathrooms:1
- Living area:4,549 sq. ft.
Heating and cooling
- Cooling:Two Central
- Heating:Electric, Heat Pump, Propane Owned, Wood Stove
Structure and exterior
- Roof:Metal
- Year built:2018
- Building area:4,549 sq. ft.
- Lot area:1.77 Acres
Schools
- High school:Smithson Valley
- Middle school:Smithson Valley
- Elementary school:Bill Brown
Utilities
- Sewer:Septic
Finances and disclosures
- Price:$2,099,900
- Price per sq. ft.:$461.62
- Tax amount:$15,231 (2024)
New listings near 1241 Via Principale
- New
 $425,000Active1 beds 3 baths1,296 sq. ft.
$425,000Active1 beds 3 baths1,296 sq. ft.1208 N Academy Ave #UNIT 2203, New Braunfels, TX 78130
MLS# 6187291Listed by: ANDERS PIERCE REALTY, LLC - New
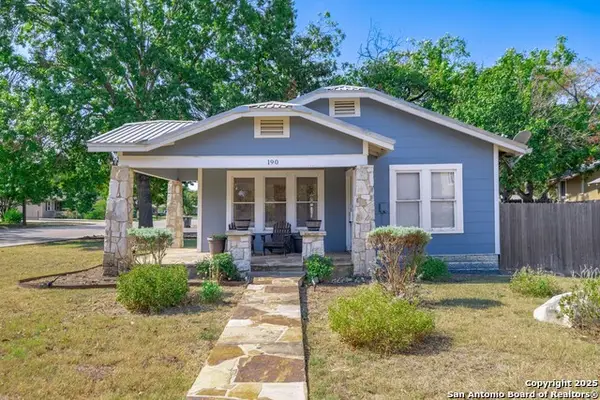 $369,000Active2 beds 1 baths1,100 sq. ft.
$369,000Active2 beds 1 baths1,100 sq. ft.190 S Chestnut Ave, New Braunfels, TX 78130
MLS# 1914462Listed by: WATTERS INTERNATIONAL REALTY - New
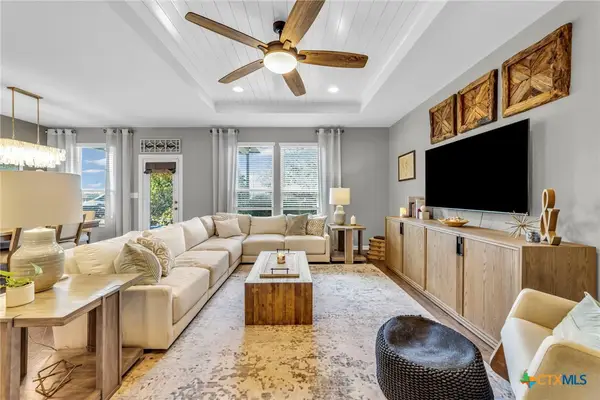 $445,000Active4 beds 3 baths3,256 sq. ft.
$445,000Active4 beds 3 baths3,256 sq. ft.610 Ridge Park Drive, New Braunfels, TX 78130
MLS# 595055Listed by: EPIQUE REALTY LLC - Open Sat, 1 to 4pmNew
 $425,000Active3 beds 2 baths1,869 sq. ft.
$425,000Active3 beds 2 baths1,869 sq. ft.1115 Gardenia Dr Dr, New Braunfels, TX 78130
MLS# 2142080Listed by: COMPASS RE TEXAS, LLC - Open Sat, 11am to 2pmNew
 $475,000Active5 beds 4 baths3,118 sq. ft.
$475,000Active5 beds 4 baths3,118 sq. ft.915 Blue Violet, New Braunfels, TX 78130
MLS# 7927010Listed by: EXP REALTY, LLC - New
 $338,000Active4 beds 3 baths2,055 sq. ft.
$338,000Active4 beds 3 baths2,055 sq. ft.557 Blue Stem, New Braunfels, TX 78130
MLS# 1914455Listed by: REAL BROKER, LLC - New
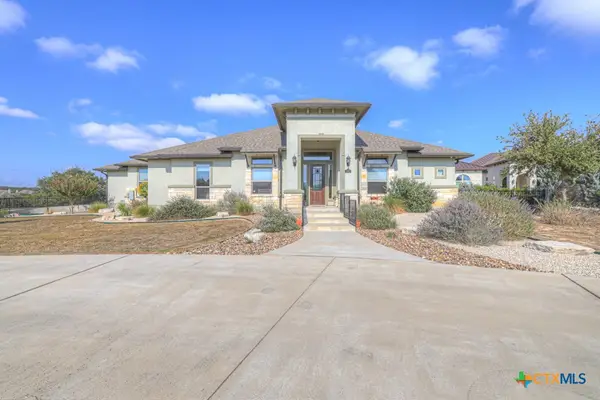 $840,000Active4 beds 3 baths2,558 sq. ft.
$840,000Active4 beds 3 baths2,558 sq. ft.1987 Appellation, New Braunfels, TX 78132
MLS# 595021Listed by: EXP REALTY LLC - New
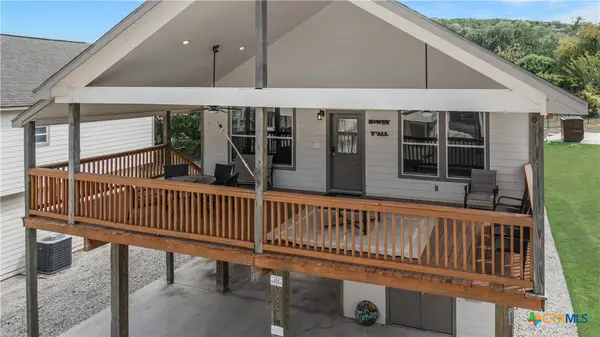 $699,000Active4 beds 3 baths1,788 sq. ft.
$699,000Active4 beds 3 baths1,788 sq. ft.114 River Villas Court #10, New Braunfels, TX 78132
MLS# 594766Listed by: REAL BROKER, LLC - New
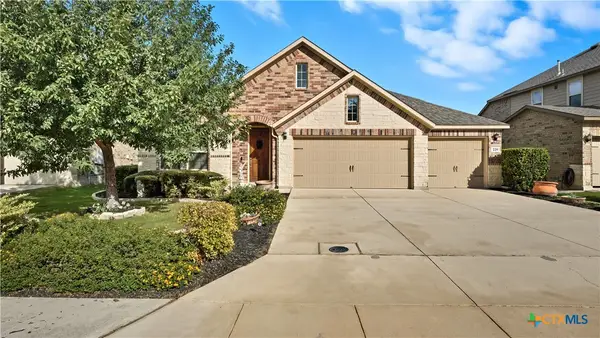 $469,900Active3 beds 3 baths2,628 sq. ft.
$469,900Active3 beds 3 baths2,628 sq. ft.229 Pecan Estates, New Braunfels, TX 78130
MLS# 594943Listed by: RE/MAX GO - NB
