1244 Merlot, New Braunfels, TX 78132
Local realty services provided by:Better Homes and Gardens Real Estate Winans
Upcoming open houses
- Sun, Feb 1512:00 pm - 03:00 pm
Listed by: angela bradley(830) 499-3555, angelabradleyteam@gmail.com
Office: texas haus collective
MLS#:1855578
Source:LERA
Price summary
- Price:$849,900
- Price per sq. ft.:$295.41
- Monthly HOA dues:$66.67
About this home
Welcome to this stunning luxury home nestled in the premier subdivision of Vintage Oaks. As you step inside, you're immediately greeted by an abundance of natural light, soaring ceilings, and views from the wall-to-wall living room window. Your attention is instantly drawn to the impressive floor to ceiling stone fireplace which adds warmth and elegance to this space. The Chef's kitchen is a true masterpiece, featuring exquisite granite countertops, a travertine backsplash, under-cabinet lighting, 42" custom cabinetry, and top-of-the-line Bosch appliances-perfect for both everyday living and entertaining guests. The spacious primary suite provides a serene retreat, complete with a private exit to the covered patio. The spa-like bathroom boasts double vanities, a soaking garden tub, a frosted glass picture window, and a generously sized walk-in shower, creating a tranquil oasis to unwind in. This exceptional floor plan includes both a formal dining room and a dedicated study, offering versatile spaces to suit your needs. Relax and savor the evening breeze from the expansive covered patio while taking in stunning sunsets beneath the majestic mature oak trees. And the second stone fireplace will keep you warm on those cooler Hill Country nights. Just outside the gate, you'll find a charming 12' x 14' metal gazebo, ideal for setting up a pair of rocking chairs and a cozy firepit or grill to enjoy the outdoors. This home combines elegance, functionality, and craftsmanship in every corner...it's the perfect place to make your own!
Contact an agent
Home facts
- Year built:2016
- Listing ID #:1855578
- Added:315 day(s) ago
- Updated:February 13, 2026 at 02:47 PM
Rooms and interior
- Bedrooms:3
- Total bathrooms:4
- Full bathrooms:3
- Half bathrooms:1
- Living area:2,877 sq. ft.
Heating and cooling
- Cooling:One Central, Zoned
- Heating:1 Unit, Central, Electric, Zoned
Structure and exterior
- Roof:Metal
- Year built:2016
- Building area:2,877 sq. ft.
- Lot area:1.01 Acres
Schools
- High school:Smithson Valley
- Middle school:Smithson Valley
- Elementary school:Bill Brown
Utilities
- Water:Co-op Water
- Sewer:Aerobic Septic
Finances and disclosures
- Price:$849,900
- Price per sq. ft.:$295.41
- Tax amount:$8,941 (2024)
New listings near 1244 Merlot
- New
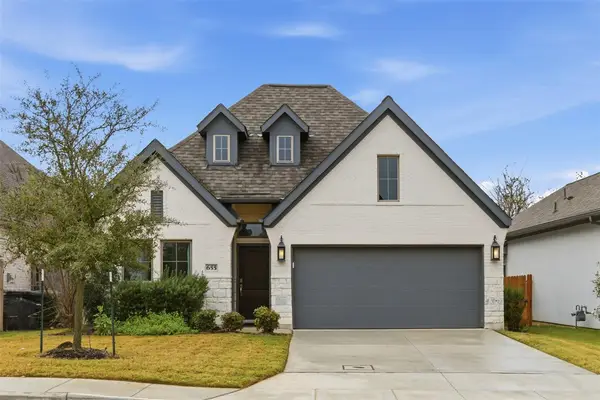 $420,000Active3 beds 3 baths2,049 sq. ft.
$420,000Active3 beds 3 baths2,049 sq. ft.655 Arroyo Sierra, New Braunfels, TX 78130
MLS# 5795944Listed by: GREGORIO REAL ESTATE COMPANY - New
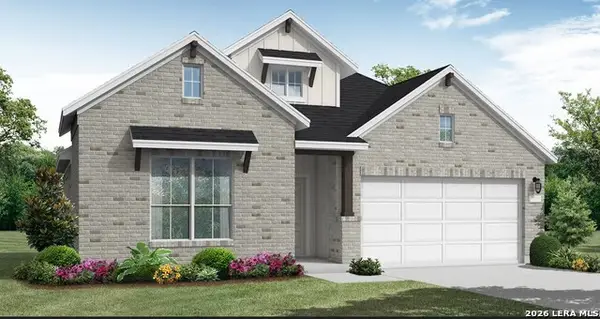 $516,668Active3 beds 2 baths2,114 sq. ft.
$516,668Active3 beds 2 baths2,114 sq. ft.594 Meade St, New Braunfels, TX 78132
MLS# 1941190Listed by: EXP REALTY - New
 $545,000Active4 beds 3 baths2,759 sq. ft.
$545,000Active4 beds 3 baths2,759 sq. ft.222 Sigel, New Braunfels, TX 78132
MLS# 1941178Listed by: BLACK LABEL RE ADVISORS, LLC - New
 $275,000Active4 beds 3 baths2,347 sq. ft.
$275,000Active4 beds 3 baths2,347 sq. ft.4026 Belden, New Braunfels, TX 78132
MLS# 1913905Listed by: ALL CITY SAN ANTONIO REGISTERED SERIES - New
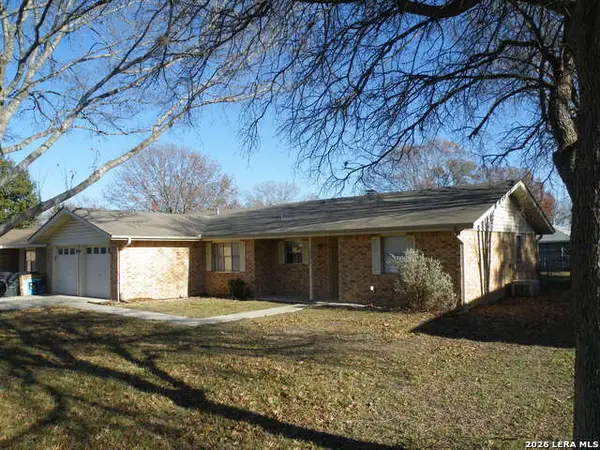 $275,000Active3 beds 2 baths1,475 sq. ft.
$275,000Active3 beds 2 baths1,475 sq. ft.1420 Pams Path, New Braunfels, TX 78130
MLS# 1941105Listed by: JOYCE C. KLEIN, REALTORS - New
 $824,000Active3 beds 3 baths2,674 sq. ft.
$824,000Active3 beds 3 baths2,674 sq. ft.208 Lowman, New Braunfels, TX 78132
MLS# 1941070Listed by: BHHS DON JOHNSON REALTORS - NB - New
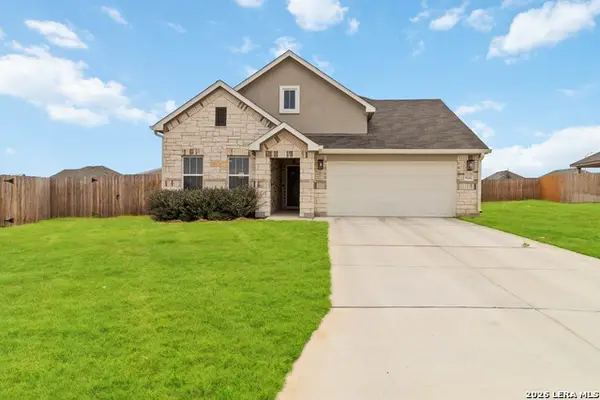 $449,900Active5 beds 3 baths2,872 sq. ft.
$449,900Active5 beds 3 baths2,872 sq. ft.926 Dust Devil, New Braunfels, TX 78130
MLS# 1940963Listed by: JB GOODWIN, REALTORS - New
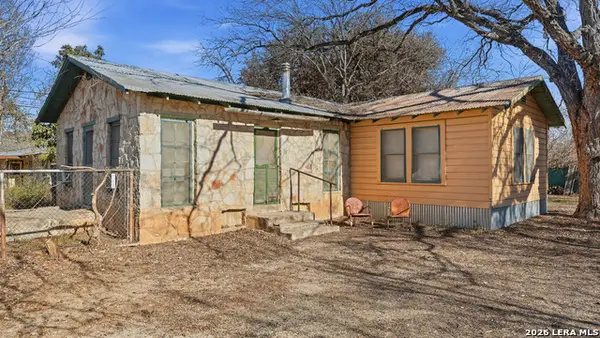 $500,000Active2 beds 1 baths934 sq. ft.
$500,000Active2 beds 1 baths934 sq. ft.964 N Union Ave, New Braunfels, TX 78130
MLS# 1940964Listed by: KELLER WILLIAMS HERITAGE - New
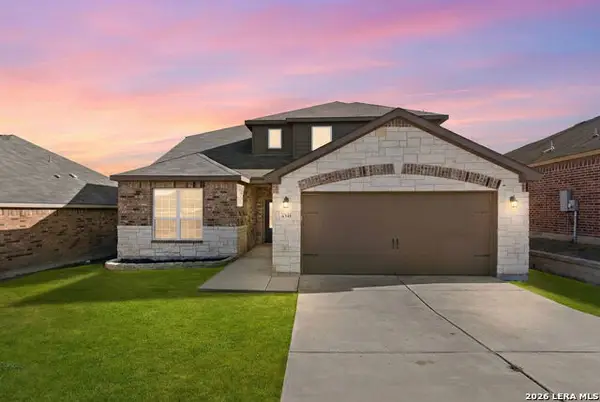 $299,000Active4 beds 3 baths2,212 sq. ft.
$299,000Active4 beds 3 baths2,212 sq. ft.6341 Hibiscus, New Braunfels, TX 78132
MLS# 1940985Listed by: PHYLLIS BROWNING COMPANY - New
 $369,400Active4 beds 3 baths2,892 sq. ft.
$369,400Active4 beds 3 baths2,892 sq. ft.2122 Carlisle Castle Drive, New Braunfels, TX 78130
MLS# 604408Listed by: HIGHLAND VIEW REALTY GROUP

