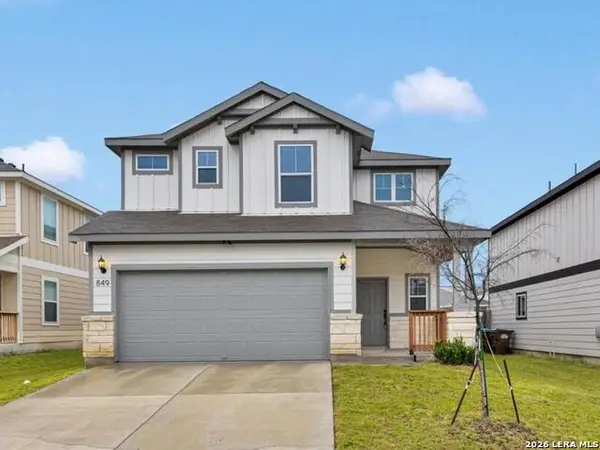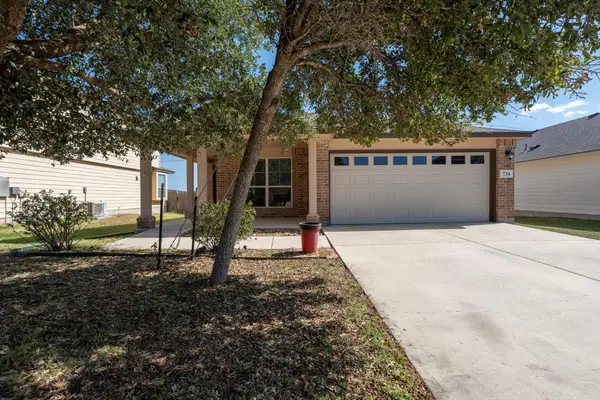1307 Red Fox, New Braunfels, TX 78132
Local realty services provided by:Better Homes and Gardens Real Estate Winans
1307 Red Fox,New Braunfels, TX 78132
$498,990
- 4 Beds
- 4 Baths
- 2,989 sq. ft.
- Single family
- Active
Listed by: april maki(512) 894-8910, SanAntonio@brightlandhomesbrokerage.com
Office: brightland homes brokerage, llc.
MLS#:1922997
Source:LERA
Price summary
- Price:$498,990
- Price per sq. ft.:$166.94
- Monthly HOA dues:$50
About this home
The most striking elevation in our new section. Welcome to the beautiful Capri plan, a thoughtfully designed home offering comfort, style, and plenty of room to grow. This spacious residence features four bedrooms and three and a half bathrooms, providing an ideal layout for both everyday living and entertaining. The first floor includes an inviting owners suite that offers privacy and convenience. The owners suite features a ceramic tile shower, private water closet, dual vanity, linen closet, and a large closet, creating a luxurious retreat within the home. Tall eight foot interior doors enhance the open and airy feel of the main level. The upgraded kitchen layout is a standout feature, complete with a built in oven, gas cooktop, ceramic tile backsplash, microwave, and a Frigidaire thirty inch stainless steel vent hood. Blinds are installed in standard locations throughout the home for added ease. Enjoy outdoor living on the extended covered patio, perfect for relaxing evenings or weekend gatherings. Upstairs, a media room and game room provide additional space for entertainment, hobbies, or family activities. The insulated two car garage adds comfort and efficiency year round. With its upgraded finishes, flexible living spaces, and thoughtful details, this Capri plan offers a wonderful opportunity to enjoy modern living in a beautifully crafted home.
Contact an agent
Home facts
- Year built:2025
- Listing ID #:1922997
- Added:103 day(s) ago
- Updated:February 25, 2026 at 02:44 PM
Rooms and interior
- Bedrooms:4
- Total bathrooms:4
- Full bathrooms:3
- Half bathrooms:1
- Flooring:Carpeting, Ceramic Tile, Vinyl
- Dining Description:Living Room/Dining Room Combo
- Bathrooms Description:Double Vanity, Shower Only
- Kitchen Description:Built-In Oven, Cook Top, Dishwasher, Disposal, Eat-In Kitchen, Gas Cooking, Ice Maker Connection, Island Kitchen, Microwave Oven, Self-Cleaning Oven, Vent Fan, Walk-In Pantry
- Bedroom Description:Ceiling Fan, Full Bath, Master Bedroom Downstairs, Walk-In Closet, Walk-In Closets
- Living area:2,989 sq. ft.
Heating and cooling
- Cooling:One Central
- Heating:Central, Natural Gas
Structure and exterior
- Roof:Composition, Heavy Composition
- Year built:2025
- Building area:2,989 sq. ft.
- Lot area:0.12 Acres
- Lot Features:Level
- Architectural Style:Contemporary, Two Story
- Construction Materials:3 Sides Masonry, Brick, Siding, Stone/Rock
- Exterior Features:Covered Patio, Has Gutters, Privacy Fence, Sprinkler System
- Foundation Description:Slab
- Levels:2 Story
Schools
- High school:Smithson Valley
- Middle school:Smithson Valley
- Elementary school:Brown
Utilities
- Water:Water System
Finances and disclosures
- Price:$498,990
- Price per sq. ft.:$166.94
- Tax amount:$2 (2025)
Features and amenities
- Laundry features:Dryer Connection, Laundry Main Level, Laundry Room, Washer Connection
- Amenities:Attic - Access only, Attic - Partially Floored, Attic - Radiant Barrier Decking, Built-In Oven, Carbon Monoxide Detector, Ceiling Fans, Clubhouse, Gas Water Heater, In Wall Pest Control, Jogging Trails, Park/Playground, Plumb for Water Softener, Smoke Alarm, Telephone
New listings near 1307 Red Fox
- New
 $225,000Active1.52 Acres
$225,000Active1.52 Acres436 Cavy Road, New Braunfels, TX 78132
MLS# 605157Listed by: BHHS DON JOHNSON REALTORS - NB - New
 $1,150,000Active4 beds 4 baths4,994 sq. ft.
$1,150,000Active4 beds 4 baths4,994 sq. ft.10511 Teich Loop, New Braunfels, TX 78132
MLS# 1943965Listed by: REDFIN CORPORATION - New
 $278,900Active3 beds 2 baths1,575 sq. ft.
$278,900Active3 beds 2 baths1,575 sq. ft.729 Community, New Braunfels, TX 78132
MLS# 1944206Listed by: OUR TEXAS REAL ESTATE - New
 $349,000Active4 beds 3 baths2,341 sq. ft.
$349,000Active4 beds 3 baths2,341 sq. ft.462 Moonvine Way, New Braunfels, TX 78130
MLS# 605559Listed by: KELLER WILLIAMS HERITAGE - New
 $329,000Active3 beds 3 baths2,031 sq. ft.
$329,000Active3 beds 3 baths2,031 sq. ft.849 Sweetgrass, New Braunfels, TX 78130
MLS# 1944106Listed by: XSELLENCE REALTY - New
 $1,599,999Active5 beds 5 baths4,191 sq. ft.
$1,599,999Active5 beds 5 baths4,191 sq. ft.1623 Blush, New Braunfels, TX 78132
MLS# 1944110Listed by: STAG & STONE REALTY LLC - New
 $239,900Active3 beds 2 baths1,364 sq. ft.
$239,900Active3 beds 2 baths1,364 sq. ft.734 Wolfeton Way, New Braunfels, TX 78130
MLS# 9870653Listed by: DEN PROPERTY GROUP - New
 $349,000Active4 beds 2 baths1,734 sq. ft.
$349,000Active4 beds 2 baths1,734 sq. ft.533 San Jacinto, New Braunfels, TX 78130
MLS# 1944038Listed by: KELLER WILLIAMS HERITAGE - New
 $365,000Active4 beds 3 baths2,329 sq. ft.
$365,000Active4 beds 3 baths2,329 sq. ft.756 Morgans, New Braunfels, TX 78130
MLS# 1944015Listed by: EPIQUE REALTY LLC - New
 $379,990Active4 beds 2 baths1,832 sq. ft.
$379,990Active4 beds 2 baths1,832 sq. ft.1620 Stone House, New Braunfels, TX 78132
MLS# 1943940Listed by: TEXAS HOME REALTY

