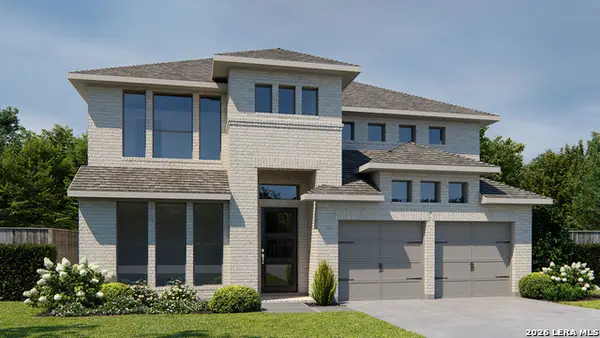1552 Vintage Way, New Braunfels, TX 78132
Local realty services provided by:Better Homes and Gardens Real Estate Winans
1552 Vintage Way,New Braunfels, TX 78132
$974,900
- 4 Beds
- 4 Baths
- 2,983 sq. ft.
- Single family
- Active
Listed by: kristen kotowski
Office: legacy broker group
MLS#:602571
Source:TX_FRAR
Price summary
- Price:$974,900
- Price per sq. ft.:$326.82
About this home
Experience the vantage of Texas Hill Country luxury in this newly completed custom masterpiece, set on a premier estate encompassing nearly an acre and a half of oak-studded grounds in Vintage Oaks. Completed in January 2026, this residence offers a flawless fusion of modern sophistication and timeless craftsmanship. The open-concept layout is defined by soaring beamed ceilings, expansive glass, and a stunning fireplace that serves as the Great Room’s focal point.
The epicurean kitchen is a triumph of design, anchored by a dramatic 12-foot single-slab Quartzite island, custom cabinetry, and a high-end Bosch suite featuring double ovens and an intelligent vent hood. A walk-in pantry with motion-activated lighting adds effortless convenience. Designed for hosting, the home flows into a refined study, formal dining, and an oversized covered patio pre-plumbed for an outdoor kitchen. A unique dual-access "party bath" services both the interior and the grounds, which are pre-equipped with 300 AMP electrical service—ready for a future pool or guest casita.
The primary wing is a private sanctuary featuring a freestanding soaking tub, a frameless rainhead shower, and a massive walk-in closet with direct access to the laundry suite and mudroom. Guests enjoy a secluded ensuite, while two additional bedrooms share a sophisticated Jack-and-Jill bath.
This home is a marvel of modern infrastructure, featuring a smart home hub, tankless on-demand water heater, and sound-insulated interior walls. Minutes from New Braunfels, enjoy award-winning amenities including resort pools, a lazy river, and fitness center. This is a brand-new, move-in-ready statement of luxury, privacy, and modern convenience.
Contact an agent
Home facts
- Year built:2026
- Listing ID #:602571
- Added:1 day(s) ago
- Updated:January 23, 2026 at 04:09 AM
Rooms and interior
- Bedrooms:4
- Total bathrooms:4
- Full bathrooms:3
- Living area:2,983 sq. ft.
Heating and cooling
- Cooling:Ceiling Fans, Central Air
- Heating:Central
Structure and exterior
- Roof:Metal
- Year built:2026
- Building area:2,983 sq. ft.
- Lot area:1.37 Acres
Schools
- High school:Smithson Valley High
- Middle school:Smithson Valley
- Elementary school:Bill Brown Elementary
Utilities
- Water:Public
- Sewer:Aerobic Septic, Public Sewer
Finances and disclosures
- Price:$974,900
- Price per sq. ft.:$326.82
New listings near 1552 Vintage Way
- New
 $349,900Active3 beds 2 baths1,874 sq. ft.
$349,900Active3 beds 2 baths1,874 sq. ft.1149 Kite Corner, New Braunfels, TX 78130
MLS# 1936118Listed by: KELLER WILLIAMS HERITAGE - New
 $299,000Active3 beds 2 baths1,462 sq. ft.
$299,000Active3 beds 2 baths1,462 sq. ft.2120 Stonecrest Path, New Braunfels, TX 78130
MLS# 602645Listed by: RELIANCE RESIDENTIAL REALTY - - New
 $1,379,900Active3 beds 3 baths2,226 sq. ft.
$1,379,900Active3 beds 3 baths2,226 sq. ft.2730 Ponderosa Drive, New Braunfels, TX 78132
MLS# 602648Listed by: KELLER WILLIAMS HERITAGE - New
 $599,900Active4 beds 3 baths2,263 sq. ft.
$599,900Active4 beds 3 baths2,263 sq. ft.480 Garland Avenue, New Braunfels, TX 78130
MLS# 1935995Listed by: PERRY HOMES REALTY, LLC - New
 $725,900Active5 beds 5 baths2,663 sq. ft.
$725,900Active5 beds 5 baths2,663 sq. ft.451 Cleveland Way, New Braunfels, TX 78130
MLS# 1936003Listed by: PERRY HOMES REALTY, LLC - New
 $735,000Active3 beds 2 baths2,154 sq. ft.
$735,000Active3 beds 2 baths2,154 sq. ft.222 Longwood, New Braunfels, TX 78132
MLS# 1936004Listed by: KELLER WILLIAMS HERITAGE - New
 $295,000Active3 beds 3 baths1,460 sq. ft.
$295,000Active3 beds 3 baths1,460 sq. ft.712 Gristmill #18B, New Braunfels, TX 78130
MLS# 1935961Listed by: PROPERTY PROFESSIONALS, INC - New
 $495,000Active3 beds 2 baths1,280 sq. ft.
$495,000Active3 beds 2 baths1,280 sq. ft.545 Willow Ave, New Braunfels, TX 78130
MLS# 1935967Listed by: KELLER WILLIAMS HERITAGE - New
 $1,299,000Active3 beds 2 baths1,936 sq. ft.
$1,299,000Active3 beds 2 baths1,936 sq. ft.162 New York Ave, New Braunfels, TX 78130
MLS# 1935970Listed by: KELLER WILLIAMS HERITAGE
