1620 Craftsman, New Braunfels, TX 78132
Local realty services provided by:Better Homes and Gardens Real Estate Winans
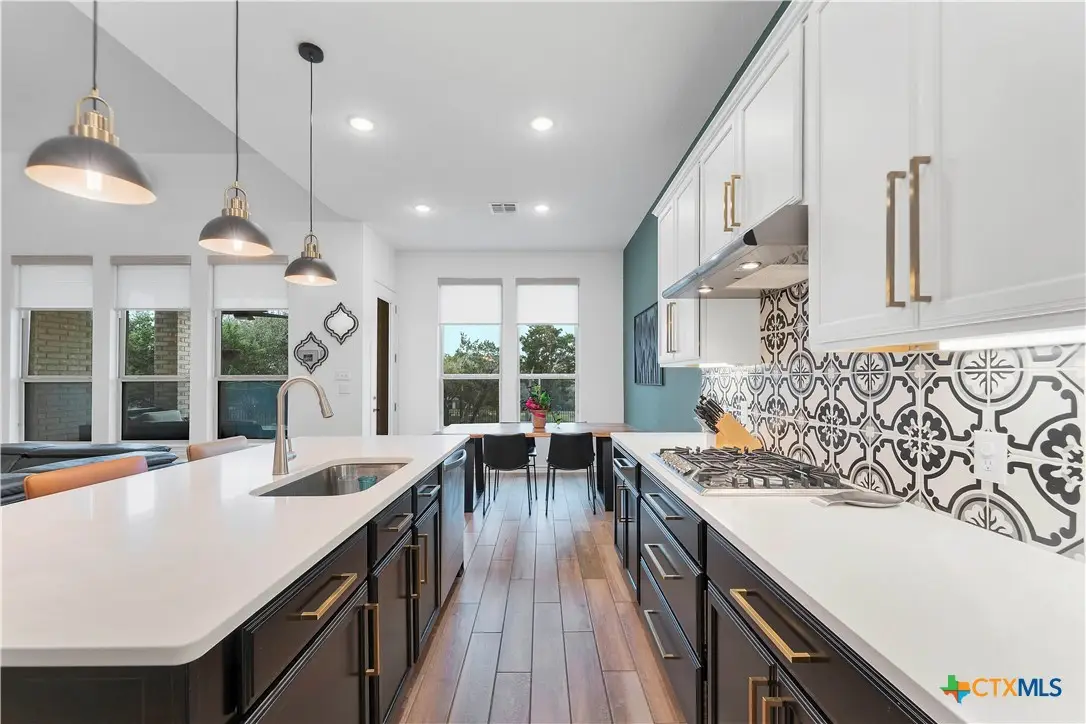
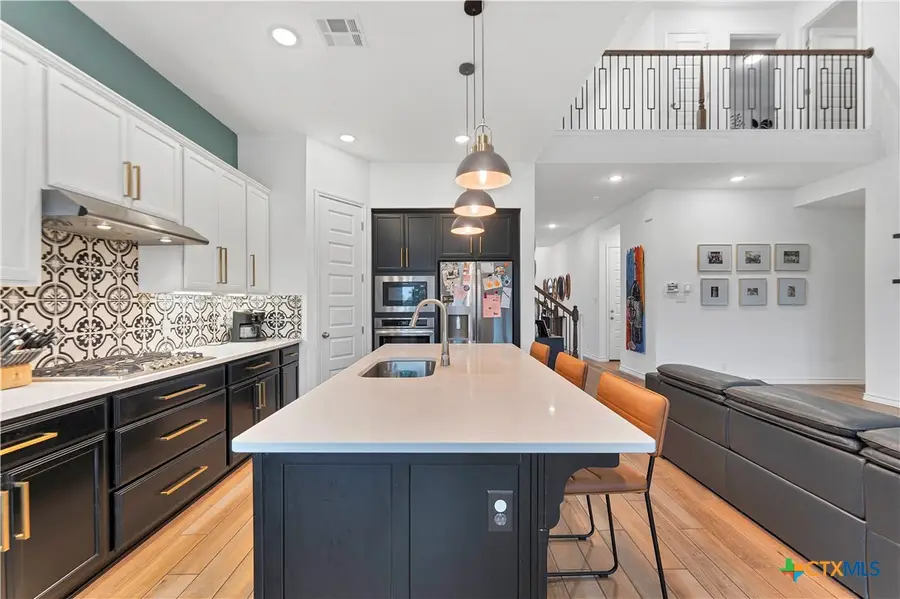
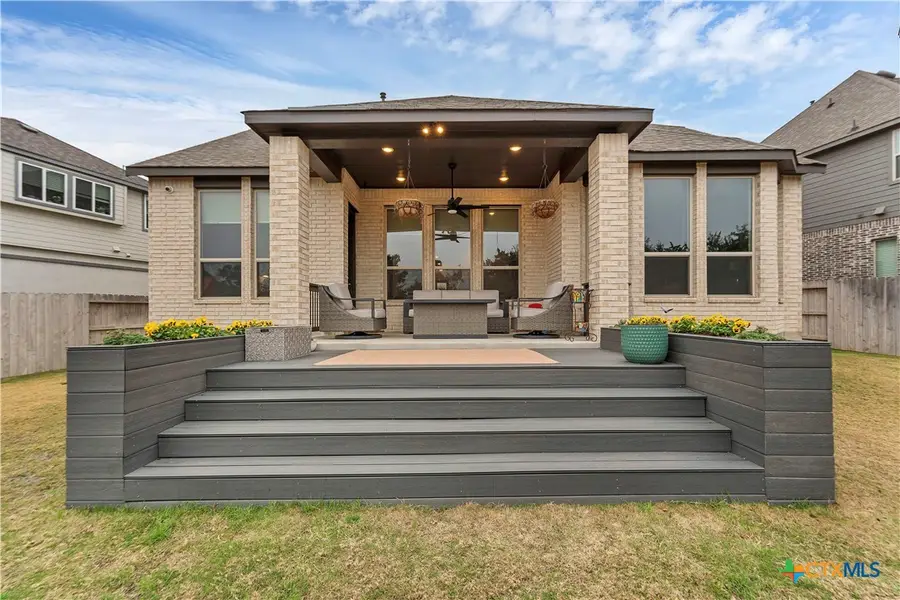
Listed by:kennie bender
Office:mcp realty
MLS#:584781
Source:TX_FRAR
Price summary
- Price:$489,000
- Price per sq. ft.:$179.45
- Monthly HOA dues:$50
About this home
Assumable FHA Interest Rate of 4.625%! Nestled in the highly desirable Meyer Ranch neighborhood, this meticulously maintained Highland Home sits on an oversized lot, backing to a serene greenbelt for ultimate privacy and breathtaking views. Boasting 5 spacious bedrooms, including a luxurious primary suite on the main level, this home is designed for both comfort and style. Step inside to discover an open floor plan with soaring ceilings, a large kitchen island, and a modern kitchen equipped with a gas stovetop, built-in oven, and microwave. The kitchen seamlessly flows into the inviting family room, making it perfect for gatherings. From there, step out to the expansive backyard with a covered patio that's been extended to offer even more room for entertaining, all while enjoying the peacefulness of no neighbors behind you. In addition to the primary suite on the main floor, you'll find a secondary bedroom and a full bathroom, offering convenience and flexibility. Upstairs, a second living space awaits, ideal for a playroom or additional family room. Plus, you'll find three more bedrooms and a full bathroom featuring extended countertop space. Home comes with a water softener and a tankless gas water heater! This home is not just about the property, but the lifestyle. Meyer Ranch offers amazing amenities, including a community pool, playground, walking trails, and clubhouse. Enjoy community events, food trucks, and the chance to meet new neighbors in this vibrant and welcoming neighborhood. Don't miss out on this beautiful home in one of the most sought-after communities. Schedule your tour today!
Contact an agent
Home facts
- Year built:2021
- Listing Id #:584781
- Added:179 day(s) ago
- Updated:August 17, 2025 at 02:10 PM
Rooms and interior
- Bedrooms:5
- Total bathrooms:3
- Full bathrooms:3
- Living area:2,725 sq. ft.
Heating and cooling
- Cooling:Attic Fan, Central Air
- Heating:Central, Natural Gas
Structure and exterior
- Roof:Composition, Shingle
- Year built:2021
- Building area:2,725 sq. ft.
- Lot area:0.19 Acres
Schools
- High school:Smithson Valley High
- Middle school:Smithson Valley
- Elementary school:Bill Brown Elementary
Utilities
- Water:Private
Finances and disclosures
- Price:$489,000
- Price per sq. ft.:$179.45
New listings near 1620 Craftsman
- New
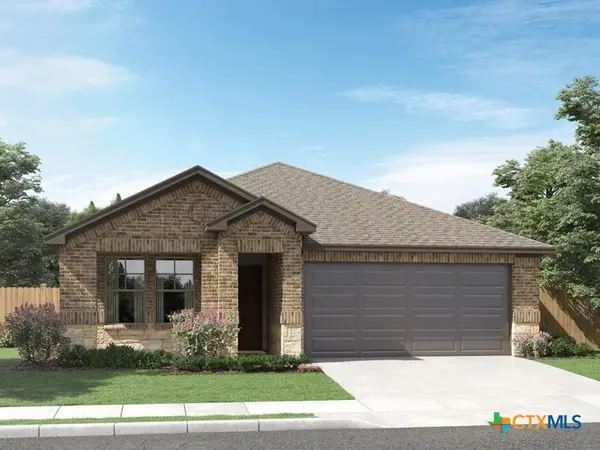 $448,735Active4 beds 3 baths2,106 sq. ft.
$448,735Active4 beds 3 baths2,106 sq. ft.3047 Pike Drive, New Braunfels, TX 78132
MLS# 590117Listed by: MERITAGE HOMES REALTY - New
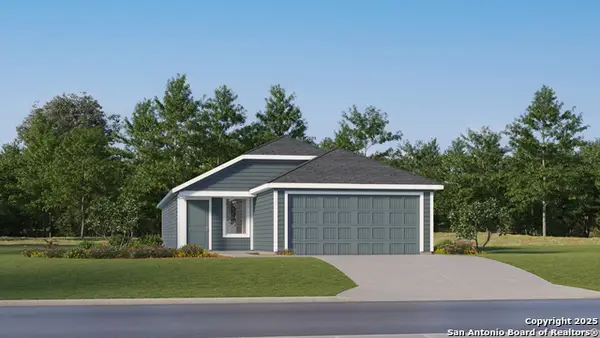 $249,999Active4 beds 2 baths1,575 sq. ft.
$249,999Active4 beds 2 baths1,575 sq. ft.212 Ottawa Way, New Braunfels, TX 78130
MLS# 1893604Listed by: MARTI REALTY GROUP - New
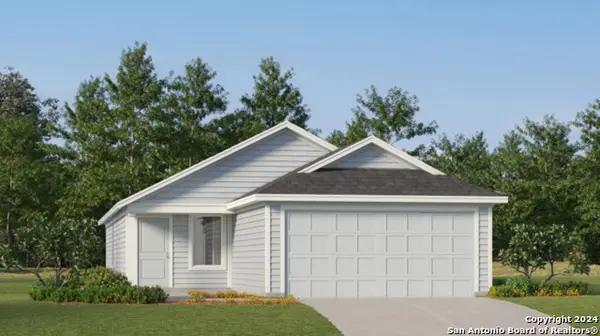 $239,999Active3 beds 2 baths1,402 sq. ft.
$239,999Active3 beds 2 baths1,402 sq. ft.224 Ottawa Way, New Braunfels, TX 78130
MLS# 1893605Listed by: MARTI REALTY GROUP - New
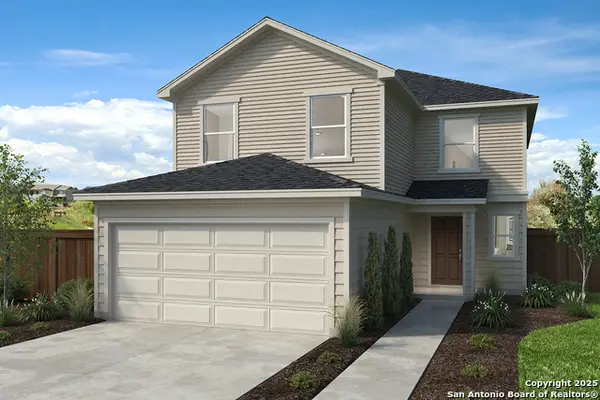 $300,242Active3 beds 3 baths2,245 sq. ft.
$300,242Active3 beds 3 baths2,245 sq. ft.1315 Atticus Ave, New Braunfels, TX 78109
MLS# 1893617Listed by: SATEX PROPERTIES, INC. - New
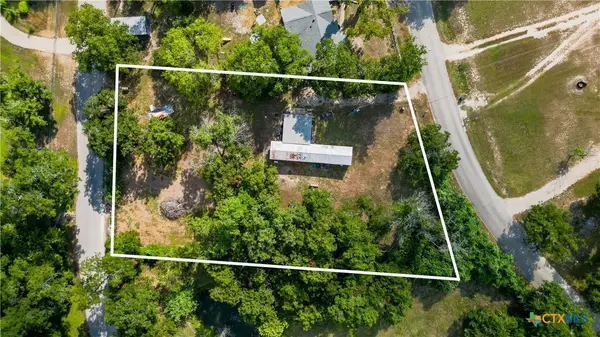 $199,999Active2 beds 1 baths840 sq. ft.
$199,999Active2 beds 1 baths840 sq. ft.852 Ferryboat Lane, New Braunfels, TX 78130
MLS# 590064Listed by: KELLER WILLIAMS HERITAGE - New
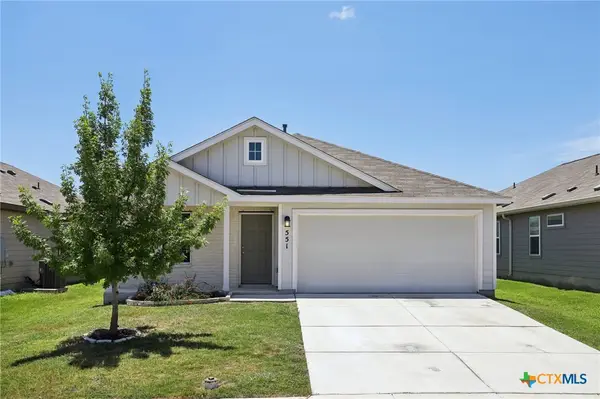 $255,000Active3 beds 2 baths1,207 sq. ft.
$255,000Active3 beds 2 baths1,207 sq. ft.551 Agave Flats Drive, New Braunfels, TX 78130
MLS# 590074Listed by: KELLER WILLIAMS HERITAGE - New
 $575,000Active3 beds 2 baths2,217 sq. ft.
$575,000Active3 beds 2 baths2,217 sq. ft.4414 Summit Hurst, New Braunfels, TX 78132
MLS# 590032Listed by: JASON DEATS, BROKER - New
 $699,000Active3 beds 3 baths2,638 sq. ft.
$699,000Active3 beds 3 baths2,638 sq. ft.147 Gruene Haven, New Braunfels, TX 78132
MLS# 590014Listed by: GUADALUPE RIVER REALTY, LLC - New
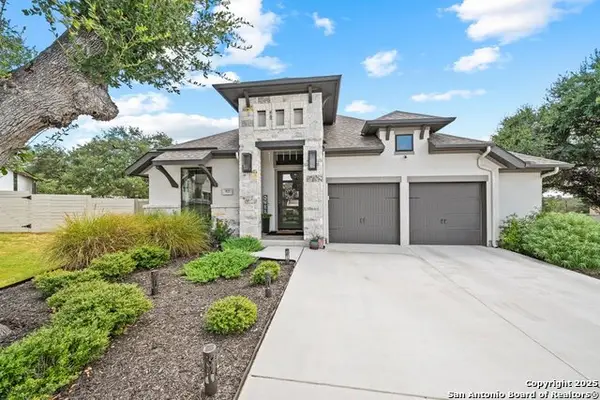 $619,500Active4 beds 3 baths2,509 sq. ft.
$619,500Active4 beds 3 baths2,509 sq. ft.577 Vale, New Braunfels, TX 78132
MLS# 1893483Listed by: REAL BROKER, LLC - New
 $310,000Active3 beds 2 baths1,798 sq. ft.
$310,000Active3 beds 2 baths1,798 sq. ft.157 Conway Castle, New Braunfels, TX 78130
MLS# 1893362Listed by: KELLER WILLIAMS REALTY
