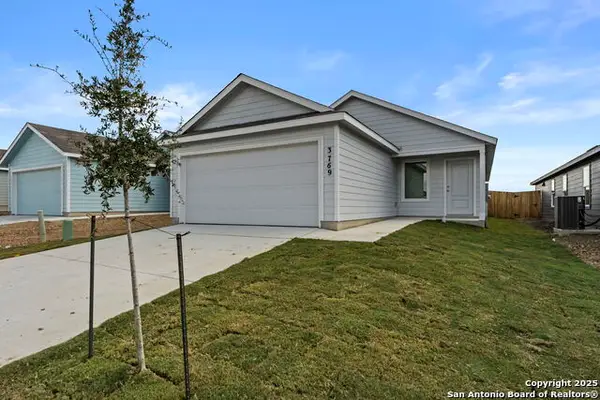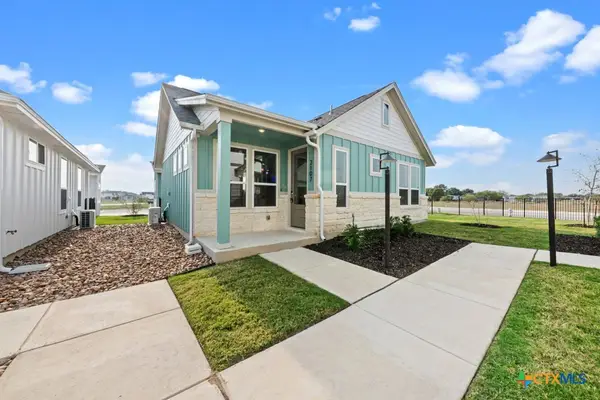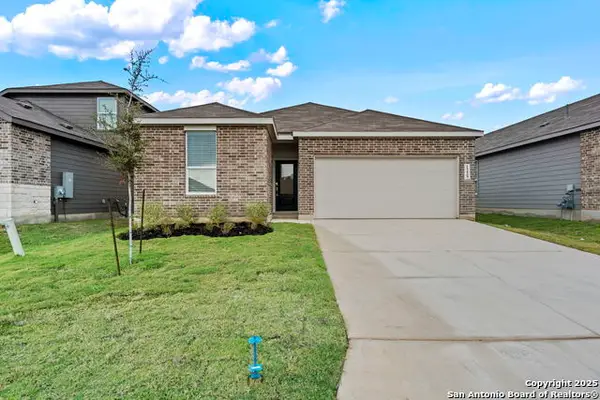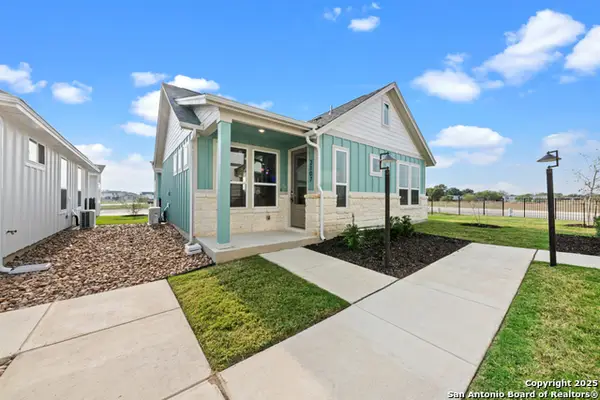1670 S Cranes Mill, New Braunfels, TX 78132
Local realty services provided by:Better Homes and Gardens Real Estate Winans
1670 S Cranes Mill,New Braunfels, TX 78132
$1,450,000
- 3 Beds
- 2 Baths
- 2,538 sq. ft.
- Single family
- Active
Listed by: angela row(830) 837-9243, angierow@kw.com
Office: keller williams heritage
MLS#:1913078
Source:SABOR
Price summary
- Price:$1,450,000
- Price per sq. ft.:$571.32
About this home
Discover a rare opportunity to own 10.74 unrestricted acres ideal for commercial, residential, or mixed-use development. Situated in both the Edwards and Trinity Aquifer recharge zones and located near a new commercial business park, this property offers exceptional potential for an owner/operator, live/work setup, or investment property. The land is development-ready with no zoning restrictions and boasts excellent visibility and access due to its strategic location. Improvements include multiple outbuildings: a 20x30 metal shop and a 24 x 30 metal building with a 10,000 lb. rotary 2-post lift-ideal for automotive or mechanical use-along with a 12x16 cedar storage shed, a 10x20 greenhouse with a vent fan, and a double-fenced chicken coop with a solar/electric automatic door. The oversized two-car garage/workshop features a 50-amp welder hookup, high ceilings suitable for a car lift, insulated walls, loft storage, and programmable keypad access. Utility infrastructure includes three 200-amp breaker panels, a 525 ft. well with a Franklin booster pump, a 3,200-gallon cistern with fire hose attachment, a Hoot aerobic septic system with three spray heads, two large propane tanks,RV and generator hookups, and an Apollo solar-powered automatic gate with battery backup and secure mailbox. This 2002 custom-built 3-bedroom, 2-bath home features energy-efficient 2x6 framing and offers exceptional amenities, including a theater room with equipment, a sunroom, a mudroom with shower, and a private mother-in-law suite. It's fully wired with Cat 5 Ethernet, Swan camera system, and TV mounts in every room and shop. Additional upgrades include fire-rated drywall, water softener system, insulated walls, stained concrete foundation, and some furnishings and a Browning Safe that convey. Outdoor features include an 8-person Bullfrog hot tub on a reinforced slab, fruit trees, wildlife troughs, and a bird habitat for purple martins and barn swallows. The entire property is fully fenced and cross-fenced with oil field pipe, barbed wire, and a breaking floodgate. With unrestricted land use, existing infrastructure, and close proximity to commercial growth, this property is ideal for a small business headquarters, contractor yard, auto or specialty shop, live/work development, or a future investment holding.
Contact an agent
Home facts
- Year built:2002
- Listing ID #:1913078
- Added:46 day(s) ago
- Updated:November 22, 2025 at 03:05 PM
Rooms and interior
- Bedrooms:3
- Total bathrooms:2
- Full bathrooms:2
- Living area:2,538 sq. ft.
Heating and cooling
- Cooling:One Central
- Heating:Central, Electric, Propane Owned
Structure and exterior
- Roof:Metal
- Year built:2002
- Building area:2,538 sq. ft.
- Lot area:10.74 Acres
Schools
- High school:Smithson Valley
- Middle school:Spring Branch
- Elementary school:Bill Brown
Utilities
- Water:Private Well, Water Storage
- Sewer:Aerobic Septic
Finances and disclosures
- Price:$1,450,000
- Price per sq. ft.:$571.32
- Tax amount:$11,609 (2024)
New listings near 1670 S Cranes Mill
- New
 $130,000Active0.28 Acres
$130,000Active0.28 AcresTBD E Common St, Lot 8b, New Braunfels, TX 78130
MLS# 1924274Listed by: KELLER WILLIAMS HERITAGE - New
 $299,900Active3 beds 3 baths2,033 sq. ft.
$299,900Active3 beds 3 baths2,033 sq. ft.1631 Sunshine Peak, New Braunfels, TX 78130
MLS# 596779Listed by: ANDERS PIERCE REALTY, LLC - New
 $470,000Active3 beds 2 baths2,449 sq. ft.
$470,000Active3 beds 2 baths2,449 sq. ft.390 Nightshade, New Braunfels, TX 78132
MLS# 1924592Listed by: ANDERS PIERCE REALTY - New
 $290,000Active4 beds 3 baths2,210 sq. ft.
$290,000Active4 beds 3 baths2,210 sq. ft.716 Horsetail Ln, New Braunfels, TX 78130
MLS# 1924573Listed by: MARTI REALTY GROUP - New
 $215,000Active4 beds 2 baths1,600 sq. ft.
$215,000Active4 beds 2 baths1,600 sq. ft.3785 Swift Fox Rd, New Braunfels, TX 78130
MLS# 1924576Listed by: MARTI REALTY GROUP - New
 $210,000Active3 beds 2 baths1,402 sq. ft.
$210,000Active3 beds 2 baths1,402 sq. ft.3769 Swift Fox Rd, New Braunfels, TX 78130
MLS# 1924580Listed by: MARTI REALTY GROUP - New
 $296,000Active2 beds 1 baths891 sq. ft.
$296,000Active2 beds 1 baths891 sq. ft.2107 Hofstaat, New Braunfels, TX 78130
MLS# 598501Listed by: REAL BROKER, LLC - New
 $465,000Active-- beds -- baths2,562 sq. ft.
$465,000Active-- beds -- baths2,562 sq. ft.713/717 Creekside Cir, New Braunfels, TX 78130
MLS# 1924422Listed by: MARSHALL REDDICK REAL ESTATE - New
 $275,000Active3 beds 2 baths1,634 sq. ft.
$275,000Active3 beds 2 baths1,634 sq. ft.1229 Twisted Creek, New Braunfels, TX 78130
MLS# 1924427Listed by: MARTI REALTY GROUP - New
 $296,000Active2 beds 1 baths881 sq. ft.
$296,000Active2 beds 1 baths881 sq. ft.2107 Hofstaat # 38, New Braunfels, TX 78130
MLS# 1924445Listed by: REAL BROKER, LLC
