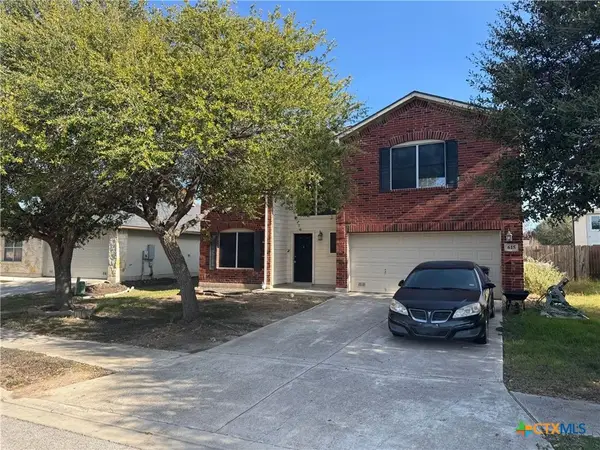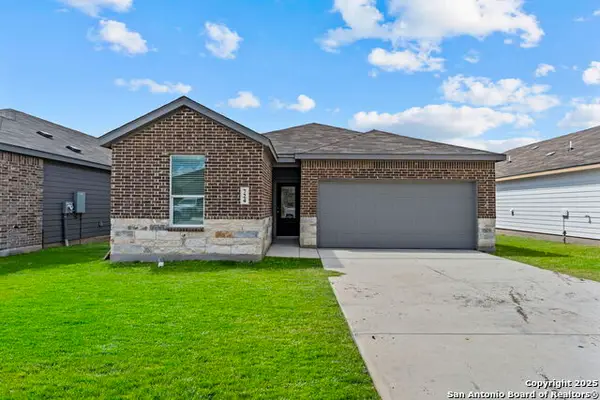316 Clear Lake, New Braunfels, TX 78132
Local realty services provided by:Better Homes and Gardens Real Estate Winans
316 Clear Lake,New Braunfels, TX 78132
$1,990,000
- 4 Beds
- 4 Baths
- 4,852 sq. ft.
- Single family
- Active
Listed by: lynda lowder(361) 774-0515, lyndalowdersells@gmail.com
Office: lpt realty, llc.
MLS#:1841320
Source:LERA
Price summary
- Price:$1,990,000
- Price per sq. ft.:$410.14
- Monthly HOA dues:$87.75
About this home
This stunning 4 bedroom, 3.5 bath custom crafted estate, built in 2014 by River Hills Custom Homes, is a true sanctuary of elegance and tranquility. Nestled on 5.54 secluded acres, this exceptional property offers unparalleled privacy and luxury. From its barreled cement tile roof to its artisan woodwork, every inch of this home was designed with meticulous attention to detail. Step through the grand arched metal front doors into a gated courtyard, where a tranquil fountain and garden space create an inviting entryway. Inside, soaring 18-foot vaulted ceilings with magnificent Douglas Fir wood beams set the tone for the home's warm yet sophisticated ambiance. Natural light floods the living space, highlighting the rich hardwood floors that flow seamlessly throughout. The dining room features a hand scraped, painted ceiling, adding a unique touch of elegance to the home's carefully curated design. The chef's kitchen is a perfect blend of form and function, designed for both culinary excellence and everyday convenience. At its heart, a Thermador gas range with six burners, a griddle, and a pot filler is framed by natural stone, creating a stunning focal point. Two dishwashers, a trash compactor, and custom cabinetry crafted from elegant painted maple wood elevate the space with both beauty and practicality. Double islands provide ample workspace for meal prep, while two farmhouse sinks ensure effortless cleanup. The primary suite is a private retreat designed for ultimate comfort and relaxation. The spa inspired bathroom features a luxurious steam shower with a rain shower head, a deep Jetta Garden Tub, and quartz countertops with his and hers vanities. Custom built-ins provide thoughtful storage, including pull out cabinets with electrical outlets and a heated towel rack for a true spa experience. His and Hers closets are nothing short of spectacular, with the primary closet spanning 15 by 11 feet and featuring a custom-built island, while the secondary measures 14 by 7 feet with floor to ceiling shelving. The three secondary bedrooms all offer large walk in closets and provide unique accommodations, with a guest suite featuring 2 private entrances and direct access to the pool area and its own courtyard. The remaining two bedrooms share a Jack and Jill bathroom and each have their own courtyard access, creating a seamless indoor - outdoor living experience. Designed for entertainment, the game room is an entertainers dream, boasting a wet bar, wine refrigerator, built in ice maker, and exquisite glass front lighted cabinetry. Throughout the home, smart features and premium amenities enhance everyday living. A whole house water filtration system ensures high quality water, while an in wall vacuum system makes cleaning effortless. The home is wired for surround sound, with speakers in the living room, game room, primary suite, and outdoor patio. Ethernet connections in every room provide seamless connectivity, and a Ring Security system with exterior cameras offers peace of mind. A gas fireplace anchors the outdoor lounge, while the gourmet outdoor kitchen is equipped with both a gas and wood-burning grill, perfect for hosting unforgettable gatherings. The centerpiece of the expansive backyard is the breathtaking 21,000-gallon Cody Pool, complete with a waterfall feature, sunbathing shelf, and volleyball-ready depth. As the sun sets, guests can gather around the natural wood-burning fire pit, surrounded by the peaceful beauty of the countryside. The oversized three car garage offers an additional W/D hook up location. A dedicated water well and storage tank offer self sufficiency, while an additional workshop provides extra storage for tools and equipment. This extraordinary home blends luxury, comfort, and impeccable craftsmanship, offering a truly unparalleled living experience in Waggener Ranch. Schedule your private showing today and discover the perfect balance of sophistication and serenity in this exceptional estate.
Contact an agent
Home facts
- Year built:2014
- Listing ID #:1841320
- Added:339 day(s) ago
- Updated:January 15, 2026 at 03:07 PM
Rooms and interior
- Bedrooms:4
- Total bathrooms:4
- Full bathrooms:3
- Half bathrooms:1
- Living area:4,852 sq. ft.
Heating and cooling
- Cooling:Two Central
- Heating:Central, Electric, Propane Owned, Zoned
Structure and exterior
- Roof:Concrete
- Year built:2014
- Building area:4,852 sq. ft.
- Lot area:5.54 Acres
Schools
- High school:Smithson Valley
- Middle school:Smithson Valley
- Elementary school:Bill Brown
Utilities
- Sewer:Aerobic Septic
Finances and disclosures
- Price:$1,990,000
- Price per sq. ft.:$410.14
- Tax amount:$27,530 (2024)
New listings near 316 Clear Lake
- Open Sat, 1 to 3pmNew
 $439,000Active4 beds 3 baths2,148 sq. ft.
$439,000Active4 beds 3 baths2,148 sq. ft.1428 Lee Street, New Braunfels, TX 78130
MLS# 602092Listed by: KELLER WILLIAMS HERITAGE - New
 $625,000Active4 beds 2 baths2,064 sq. ft.
$625,000Active4 beds 2 baths2,064 sq. ft.619 Comal, New Braunfels, TX 78130
MLS# 1934342Listed by: ALL CITY SAN ANTONIO REGISTERED SERIES - New
 $395,000Active4 beds 2 baths1,970 sq. ft.
$395,000Active4 beds 2 baths1,970 sq. ft.645 Jaboncillo, New Braunfels, TX 78132
MLS# 1934349Listed by: DREAM IT REALTY - New
 $275,000Active4 beds 2 baths2,162 sq. ft.
$275,000Active4 beds 2 baths2,162 sq. ft.1847 Nuthatch Ridge, New Braunfels, TX 78130
MLS# 1934332Listed by: MARTI REALTY GROUP - New
 $485,000Active2 beds 2 baths1,460 sq. ft.
$485,000Active2 beds 2 baths1,460 sq. ft.465 S Guenther Ave, New Braunfels, TX 78130
MLS# 1934299Listed by: KELLER WILLIAMS HERITAGE - New
 $349,999Active4 beds 2 baths1,800 sq. ft.
$349,999Active4 beds 2 baths1,800 sq. ft.328 Raven, New Braunfels, TX 78130
MLS# 1934324Listed by: REAL BROKER, LLC - New
 $165,000Active4 beds 3 baths2,146 sq. ft.
$165,000Active4 beds 3 baths2,146 sq. ft.615 Lubbock Lane, New Braunfels, TX 78132
MLS# 601942Listed by: KUPER SOTHEBY'S INTL RTY - NB - New
 $274,500Active0.35 Acres
$274,500Active0.35 Acres595 Dittlinger Street, New Braunfels, TX 78130
MLS# 602064Listed by: THE DAMRON GROUP REALTORS - New
 $260,000Active3 beds 2 baths1,634 sq. ft.
$260,000Active3 beds 2 baths1,634 sq. ft.3844 Northaven Trl, New Braunfels, TX 78132
MLS# 1934199Listed by: MARTI REALTY GROUP - New
 $275,000Active4 beds 2 baths1,904 sq. ft.
$275,000Active4 beds 2 baths1,904 sq. ft.3840 Northaven Trl, New Braunfels, TX 78130
MLS# 1934240Listed by: MARTI REALTY GROUP
