3971 Cherokee Blvd, New Braunfels, TX 78132
Local realty services provided by:Better Homes and Gardens Real Estate Winans



3971 Cherokee Blvd,New Braunfels, TX 78132
$249,900
- 3 Beds
- 3 Baths
- 1,807 sq. ft.
- Single family
- Active
Listed by:jitender buxani(210) 624-8000, buxani210@gmail.com
Office:keller williams city-view
MLS#:1882426
Source:SABOR
Price summary
- Price:$249,900
- Price per sq. ft.:$138.3
- Monthly HOA dues:$16.67
About this home
Fully move-in ready and packed with updates! This beautifully refreshed 3-bedroom, 2.5-bath home with an attached garage sits on a generous 0.21-acre lot. Step inside to brand new luxury vinyl plank flooring, fresh interior paint and exterior paint, plush new carpets in all bedrooms, new trim, new window blinds, new ceiling fans and new faucets. The open layout is filled with natural light and flows effortlessly from the spacious living area with a cozy fireplace into the dining space and modern kitchen-complete with granite countertops, tile backsplash, and stainless steel appliances with a new dishwasher. Downstairs also features a dedicated office or flex space and a convenient half bath. Upstairs, a large loft adds even more living flexibility, along with three well-sized bedrooms, each with ceiling fans. The primary suite boasts a walk-in closet and a private bath with dual sinks and a tiled-in tub/shower combo. Granite countertops in every bathroom elevate the finish. Outside, enjoy a brand-new fence, a newly replaced roof, and a covered back porch overlooking the spacious yard-perfect for BBQs, relaxing evenings, or entertaining guests. This home combines smart upgrades, thoughtful design, and peace-of-mind improvements-schedule your showing today and make your move!
Contact an agent
Home facts
- Year built:2002
- Listing Id #:1882426
- Added:36 day(s) ago
- Updated:August 12, 2025 at 03:43 PM
Rooms and interior
- Bedrooms:3
- Total bathrooms:3
- Full bathrooms:2
- Half bathrooms:1
- Living area:1,807 sq. ft.
Heating and cooling
- Cooling:One Central
- Heating:1 Unit, Central, Electric
Structure and exterior
- Roof:Composition
- Year built:2002
- Building area:1,807 sq. ft.
- Lot area:0.21 Acres
Schools
- High school:Davenport
- Middle school:Danville Middle School
- Elementary school:Morningside
Utilities
- Water:City
- Sewer:City
Finances and disclosures
- Price:$249,900
- Price per sq. ft.:$138.3
- Tax amount:$4,696 (2025)
New listings near 3971 Cherokee Blvd
- New
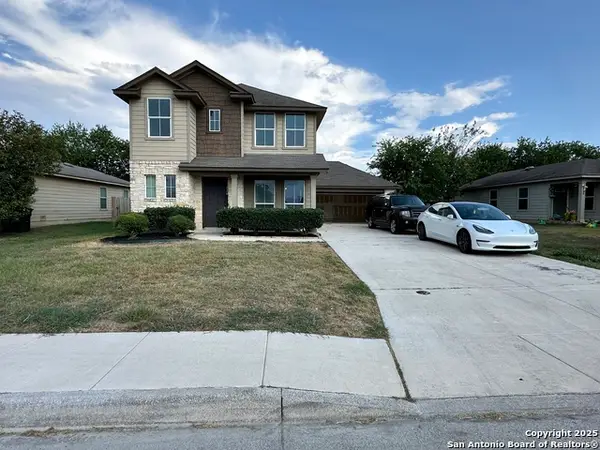 $254,500Active3 beds 3 baths1,758 sq. ft.
$254,500Active3 beds 3 baths1,758 sq. ft.426 Wind Gust, New Braunfels, TX 78130
MLS# 1892751Listed by: LISTINGSPARK - New
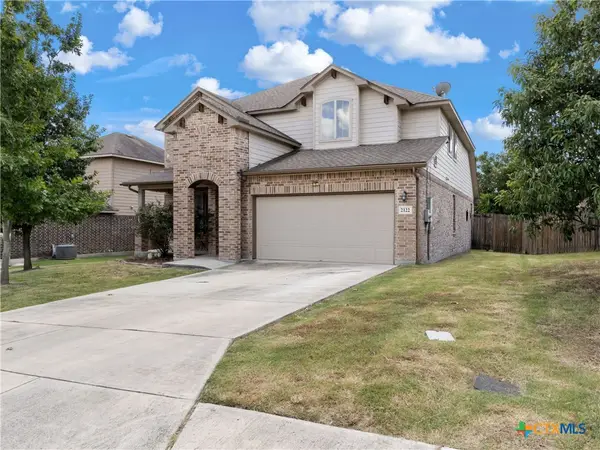 $425,000Active5 beds 3 baths2,995 sq. ft.
$425,000Active5 beds 3 baths2,995 sq. ft.2122 Dove Crossing Drive, New Braunfels, TX 78130
MLS# 588398Listed by: KUPER SOTHEBY'S INTL RTY - NB - New
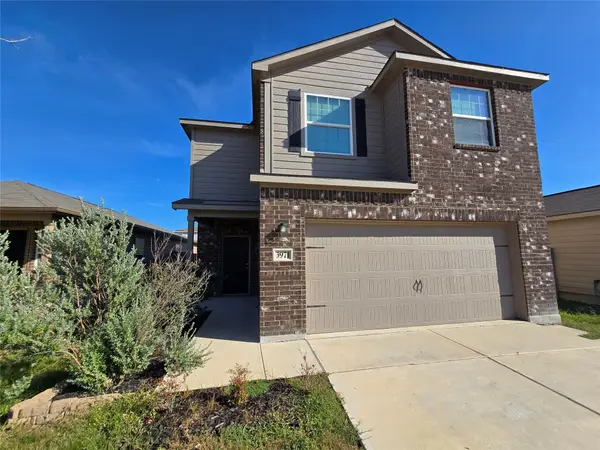 $298,000Active3 beds 3 baths1,920 sq. ft.
$298,000Active3 beds 3 baths1,920 sq. ft.3971 Turtle Crk, New Braunfels, TX 78132
MLS# 7508285Listed by: EPIQUE REALTY LLC - New
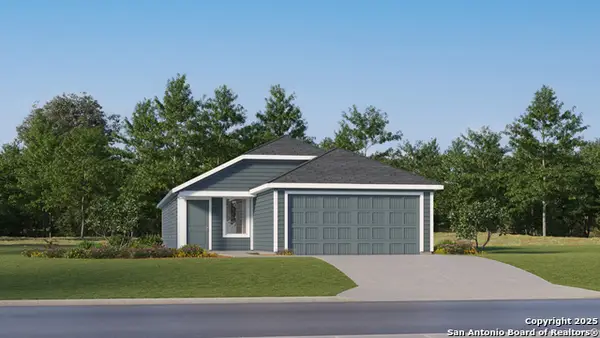 $240,999Active4 beds 2 baths1,575 sq. ft.
$240,999Active4 beds 2 baths1,575 sq. ft.3773 Swift Fox Rd, New Braunfels, TX 78130
MLS# 1892718Listed by: MARTI REALTY GROUP - New
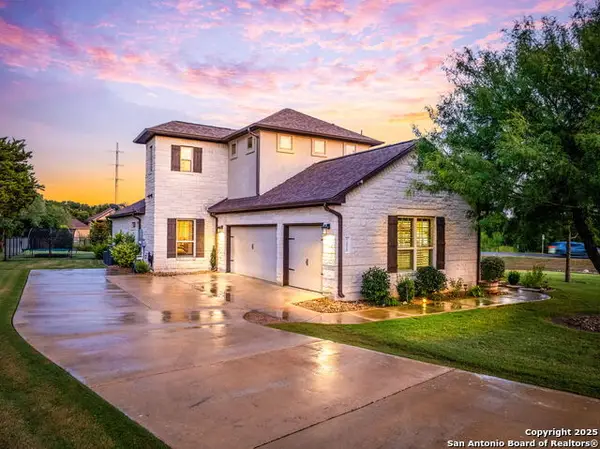 $850,000Active4 beds 4 baths2,888 sq. ft.
$850,000Active4 beds 4 baths2,888 sq. ft.2610 Lions Den, New Braunfels, TX 78132
MLS# 1892660Listed by: KELLER WILLIAMS HERITAGE - New
 $325,990Active3 beds 2 baths1,408 sq. ft.
$325,990Active3 beds 2 baths1,408 sq. ft.1605 SW Big Sur Dr Drive, New Braunfels, TX 78130
MLS# 589765Listed by: HOMESUSA.COM - New
 $333,990Active4 beds 2 baths1,658 sq. ft.
$333,990Active4 beds 2 baths1,658 sq. ft.1547 Estelea Grove, New Braunfels, TX 78130
MLS# 589769Listed by: HOMESUSA.COM - New
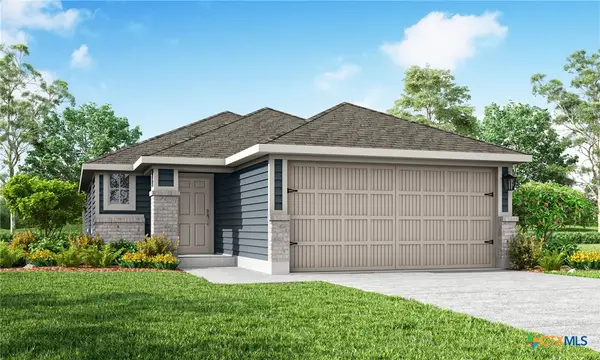 $342,490Active3 beds 2 baths1,501 sq. ft.
$342,490Active3 beds 2 baths1,501 sq. ft.1558 NE Estelea Drive, New Braunfels, TX 78130
MLS# 589773Listed by: HOMESUSA.COM - New
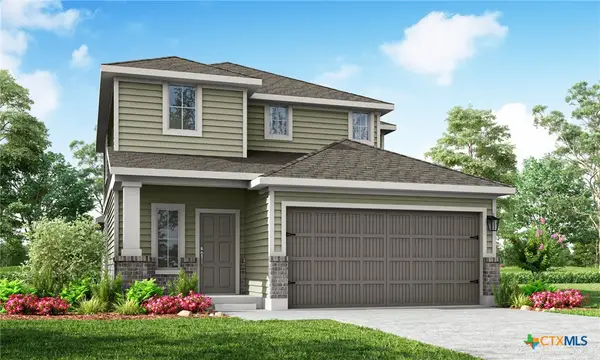 $357,990Active4 beds 3 baths1,945 sq. ft.
$357,990Active4 beds 3 baths1,945 sq. ft.1554 NE Estelea Grove Drive, New Braunfels, TX 78130
MLS# 589775Listed by: HOMESUSA.COM - New
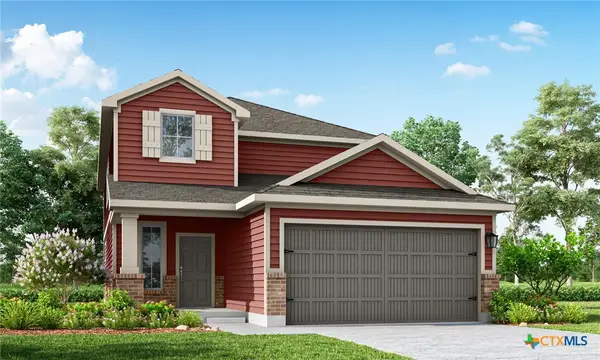 $367,490Active4 beds 3 baths2,047 sq. ft.
$367,490Active4 beds 3 baths2,047 sq. ft.1551 SW Estelea Grove Drive, New Braunfels, TX 78130
MLS# 589777Listed by: HOMESUSA.COM
