986 Riverforest Drive, New Braunfels, TX 78132
Local realty services provided by:Better Homes and Gardens Real Estate Winans
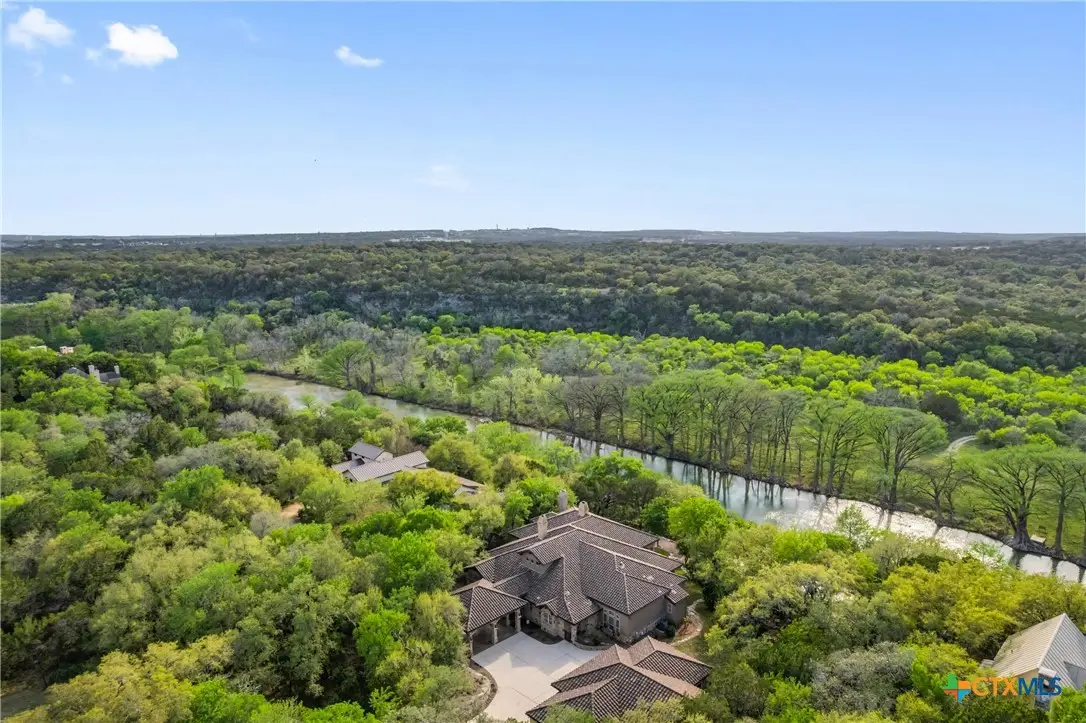

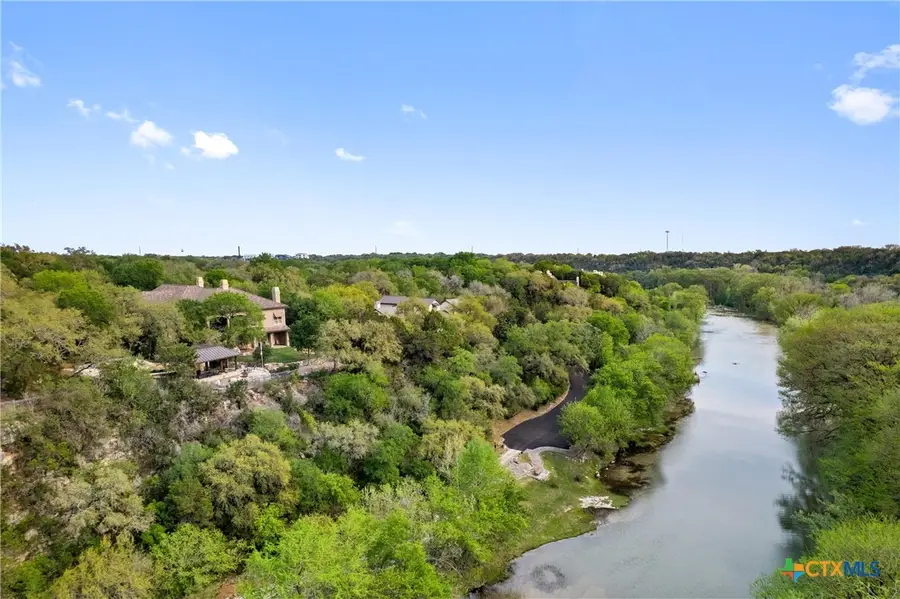
Listed by:lakefront grp & hill country luxury grp
Office:keller williams heritage
MLS#:574666
Source:TX_FRAR
Price summary
- Price:$2,999,900
- Price per sq. ft.:$551.76
- Monthly HOA dues:$164.08
About this home
This stunning 1.51-acre estate offers breathtaking Guadalupe River views, total privacy, and an entertainer’s paradise in the backyard. The luxury pool takes relaxation to the next level with in-pool bar stools, a tanning shelf, and serene natural rock waterfalls. The pool cabana is the ultimate spot to unwind, while the fire pit, horseshoe pit, and expansive outdoor kitchen set the stage for vibrant gatherings. The covered patio is a dream, featuring a wood-burning fireplace, stamped concrete floors, and a fully-equipped outdoor kitchen. Inside, elegance meets functionality. Custom arched doorways, rich knotty alder woodwork, and detailed ceilings throughout give the home a warm, inviting atmosphere. The kitchen is a chef’s dream, complete with dual 8-foot granite islands, Thermador appliances, and gas cooking. The spacious living room boasts a floor-to-ceiling stone fireplace, vaulted beams, and panoramic views, with built-in sound for an elevated experience. The owner’s suite is a luxurious retreat, featuring a cozy fireplace, French doors leading to the veranda, and a spa-inspired en suite with dual vanities, a soaking tub, and a lavish walk-in shower. The 1,900 sq. ft. garage offers ample space for hobbies and storage, with floor drains, ceiling fans, and custom cabinetry. The added bunk room with five twin beds is perfect for sleepovers or guests. Set in a gated community with private river access, this property blends opulence and convenience, offering a lifestyle like no other.
Contact an agent
Home facts
- Year built:2013
- Listing Id #:574666
- Added:130 day(s) ago
- Updated:August 17, 2025 at 07:24 AM
Rooms and interior
- Bedrooms:5
- Total bathrooms:6
- Full bathrooms:4
- Living area:5,437 sq. ft.
Heating and cooling
- Cooling:Ceiling Fans, Electric, Wall/Window Units, Zoned
- Heating:Central, Electric, Multiple Heating Units, Window Unit, Zoned
Structure and exterior
- Roof:Tile
- Year built:2013
- Building area:5,437 sq. ft.
- Lot area:1.51 Acres
Schools
- High school:Canyon High School
- Middle school:Church Hill Middle School
- Elementary school:Hoffmann Lane Elementary
Utilities
- Water:Public
- Sewer:Aerobic Septic, Septic Tank
Finances and disclosures
- Price:$2,999,900
- Price per sq. ft.:$551.76
New listings near 986 Riverforest Drive
- New
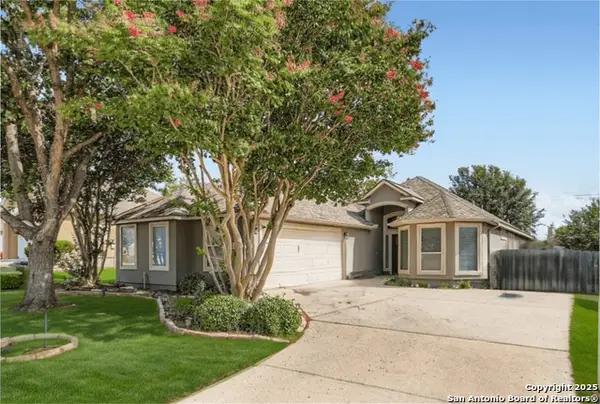 $325,000Active4 beds 2 baths1,994 sq. ft.
$325,000Active4 beds 2 baths1,994 sq. ft.2309 N Ranch Estates, New Braunfels, TX 78130
MLS# 1893303Listed by: ORCHARD BROKERAGE - Open Sun, 1 to 3pmNew
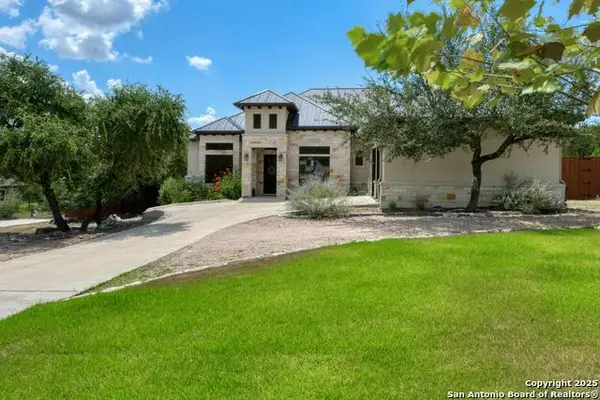 $799,000Active3 beds 3 baths2,533 sq. ft.
$799,000Active3 beds 3 baths2,533 sq. ft.230 Paradise Hills, New Braunfels, TX 78132
MLS# 1893289Listed by: NIX REALTY COMPANY - New
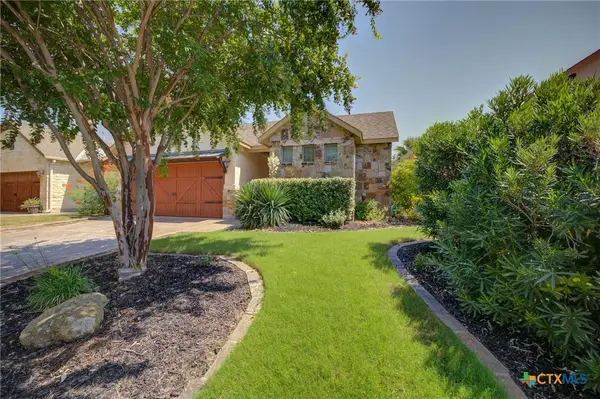 $749,900Active3 beds 3 baths2,205 sq. ft.
$749,900Active3 beds 3 baths2,205 sq. ft.1212 Gruene Valley Circle, New Braunfels, TX 78130
MLS# 589899Listed by: BHHS DON JOHNSON REALTORS - NB - New
 $453,895Active4 beds 3 baths2,106 sq. ft.
$453,895Active4 beds 3 baths2,106 sq. ft.1564 Ravine Way, New Braunfels, TX 78132
MLS# 589952Listed by: MERITAGE HOMES REALTY - New
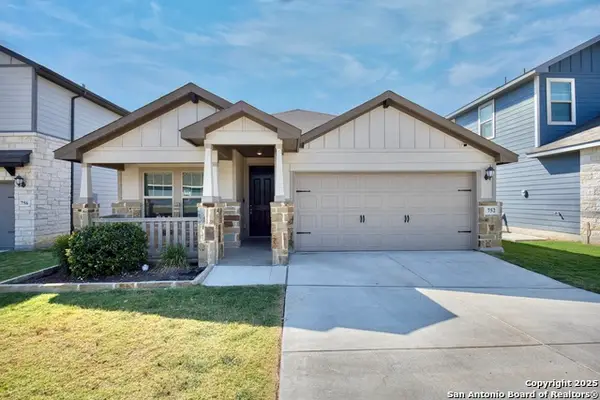 $324,999Active3 beds 2 baths2,001 sq. ft.
$324,999Active3 beds 2 baths2,001 sq. ft.752 Clara Park, New Braunfels, TX 78130
MLS# 1893204Listed by: COLLECTIVE REALTY - New
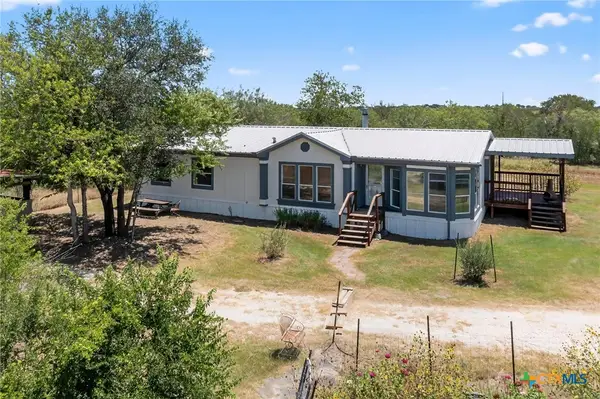 $395,000Active3 beds 3 baths1,860 sq. ft.
$395,000Active3 beds 3 baths1,860 sq. ft.435 Altwein Lane, New Braunfels, TX 78130
MLS# 589690Listed by: EXP REALTY LLC - New
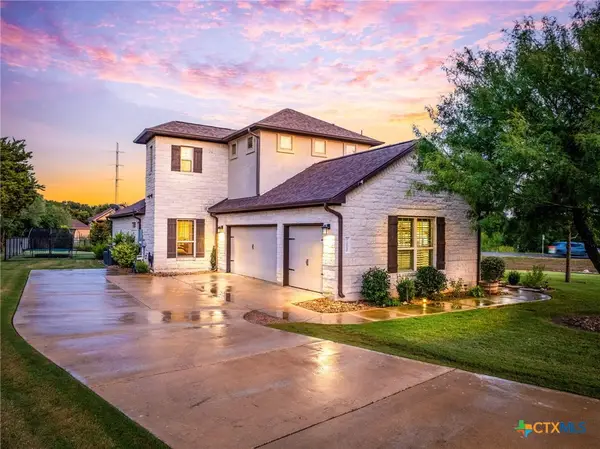 $850,000Active4 beds 4 baths3,029 sq. ft.
$850,000Active4 beds 4 baths3,029 sq. ft.2610 Lions Den, New Braunfels, TX 78132
MLS# 589936Listed by: KELLER WILLIAMS HERITAGE - New
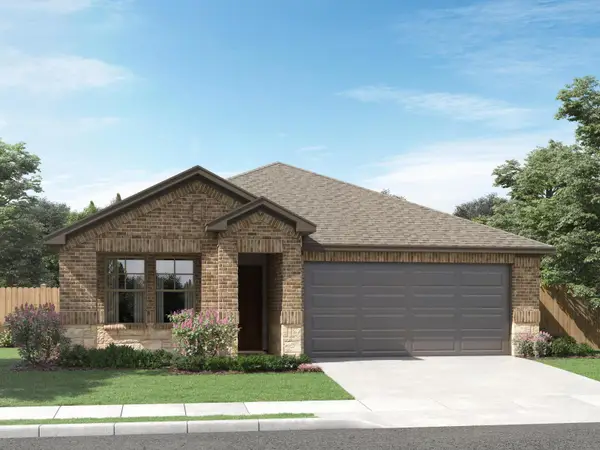 $448,835Active4 beds 3 baths2,106 sq. ft.
$448,835Active4 beds 3 baths2,106 sq. ft.3047 Pike Dr, New Braunfels, TX 78132
MLS# 7351009Listed by: MERITAGE HOMES REALTY - New
 $889,870Active3 beds 3 baths2,504 sq. ft.
$889,870Active3 beds 3 baths2,504 sq. ft.633 S Castell Avenue, New Braunfels, TX 78130
MLS# 589927Listed by: D LEE EDWARDS REALTY, INC - New
 $329,000Active4 beds 3 baths1,995 sq. ft.
$329,000Active4 beds 3 baths1,995 sq. ft.327 Joshua, New Braunfels, TX 78130
MLS# 1893045Listed by: ORCHARD BROKERAGE
