15435 Massey Forest Road, New Caney, TX 77357
Local realty services provided by:Better Homes and Gardens Real Estate Hometown
15435 Massey Forest Road,New Caney, TX 77357
$266,000
- 4 Beds
- 2 Baths
- 1,795 sq. ft.
- Single family
- Active
Listed by:dionne sames
Office:exp realty llc.
MLS#:52865153
Source:HARMLS
Price summary
- Price:$266,000
- Price per sq. ft.:$148.19
- Monthly HOA dues:$62.5
About this home
Welcome to 15435 Massey Forest Road! Nestled in a peaceful cul-de-sac with a view of a house-free green space with a man-made lake. This spacious home offers 4 bedrooms and 2 bathrooms in an open-concept floor plan perfect for entertaining.
Enjoy a bright open living space, natural light and a well-appointed kitchen featuring open concept and dark cabinets. The primary suite provides a relaxing retreat with a large walk-in closet and built-in cabinets in the master bath
Outdoors, relax in a beautifully landscaped yard with serene lake views and access to nearby walking trails. This home is close to the elementary school and surrounded by a rapidly growing community featuring new shops, dining, and entertainment options. Perfect for modern suburban living, with views of the manmade lake and fountain. Address may show up as 15435 Massey Forest DRIVE in Roman Forest TX!
Contact an agent
Home facts
- Year built:2021
- Listing ID #:52865153
- Updated:September 25, 2025 at 11:40 AM
Rooms and interior
- Bedrooms:4
- Total bathrooms:2
- Full bathrooms:2
- Living area:1,795 sq. ft.
Heating and cooling
- Cooling:Central Air, Electric
- Heating:Central, Electric
Structure and exterior
- Roof:Composition
- Year built:2021
- Building area:1,795 sq. ft.
- Lot area:0.21 Acres
Schools
- High school:SPLENDORA HIGH SCHOOL
- Middle school:SPLENDORA JUNIOR HIGH
- Elementary school:TIMBER LAKES ELEMENTARY SCHOOL
Utilities
- Sewer:Public Sewer
Finances and disclosures
- Price:$266,000
- Price per sq. ft.:$148.19
- Tax amount:$4,900 (2024)
New listings near 15435 Massey Forest Road
- New
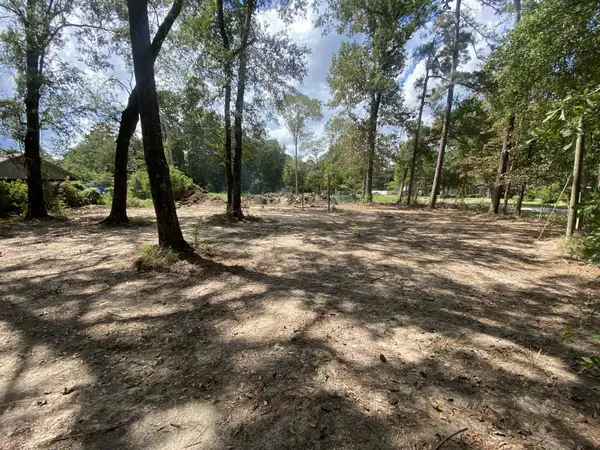 $90,000Active0.28 Acres
$90,000Active0.28 Acres19626 Forest Drive, New Caney, TX 77357
MLS# 63379949Listed by: REALTY WORLD ELITE GROUP - New
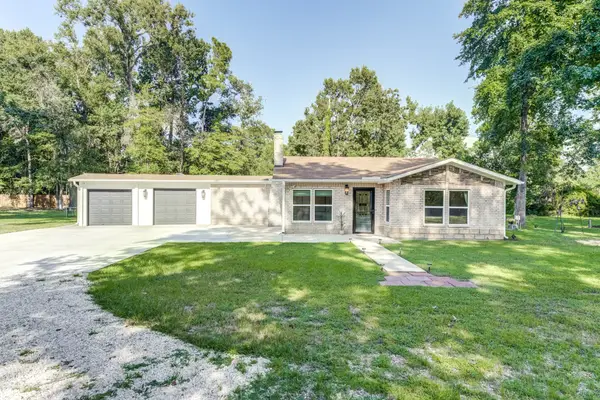 $349,900Active2 beds 2 baths1,400 sq. ft.
$349,900Active2 beds 2 baths1,400 sq. ft.16996 Ranch Circle, New Caney, TX 77357
MLS# 60268344Listed by: KELLER WILLIAMS PLATINUM - New
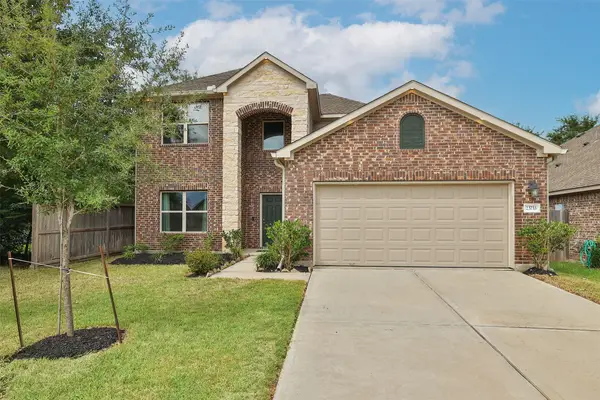 $295,000Active4 beds 3 baths2,405 sq. ft.
$295,000Active4 beds 3 baths2,405 sq. ft.23733 Juniper Valley Lane, New Caney, TX 77357
MLS# 12662641Listed by: KODU REALTY, LLC - New
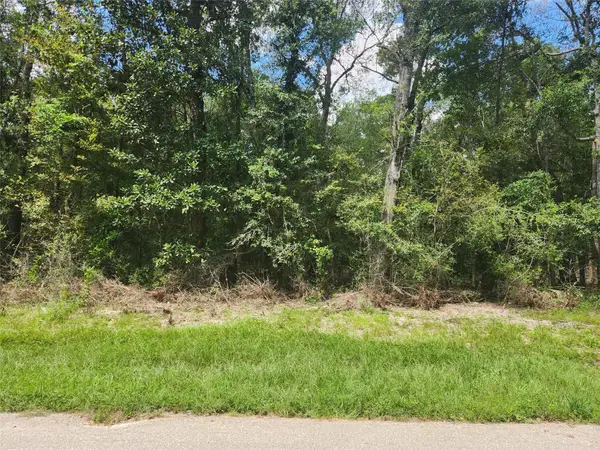 $10,000Active0.24 Acres
$10,000Active0.24 AcresTBD Idle Wild Road, New Caney, TX 77357
MLS# 31398618Listed by: EATON REAL ESTATE COMPANY,LLC - New
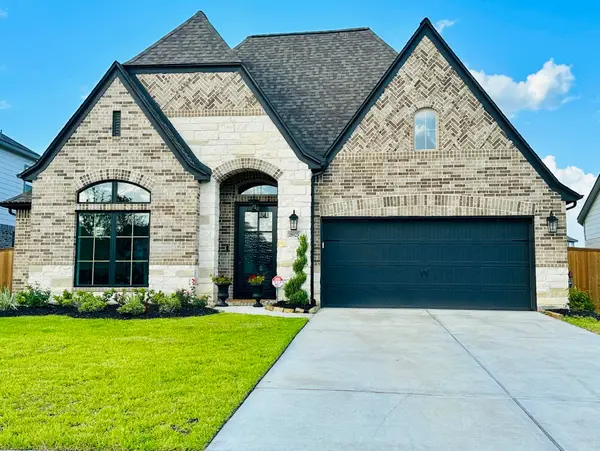 $420,000Active4 beds 3 baths2,817 sq. ft.
$420,000Active4 beds 3 baths2,817 sq. ft.18923 Toscana Lane, New Caney, TX 77357
MLS# 93383102Listed by: PRECIOUS REALTY & MORTGAGE - New
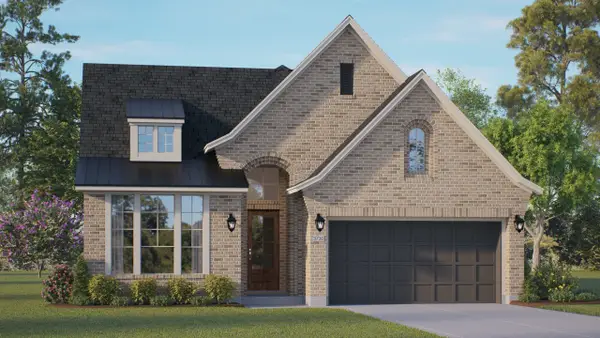 $359,990Active4 beds 3 baths2,366 sq. ft.
$359,990Active4 beds 3 baths2,366 sq. ft.410 Hillview Nature Drive, New Caney, TX 77357
MLS# 39316049Listed by: CHESMAR HOMES - New
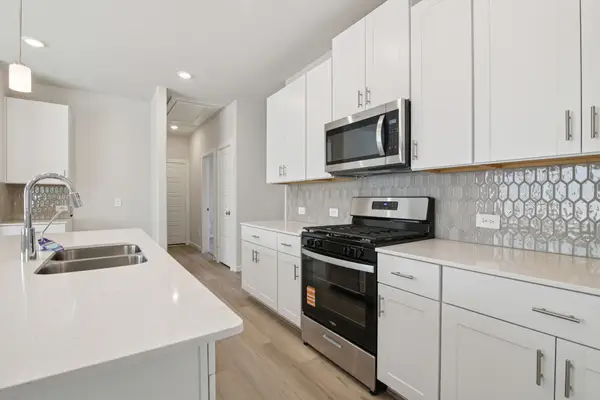 $279,440Active3 beds 2 baths1,440 sq. ft.
$279,440Active3 beds 2 baths1,440 sq. ft.22614 Ellis Way Lane, New Caney, TX 77357
MLS# 20696194Listed by: MERITAGE HOMES REALTY - New
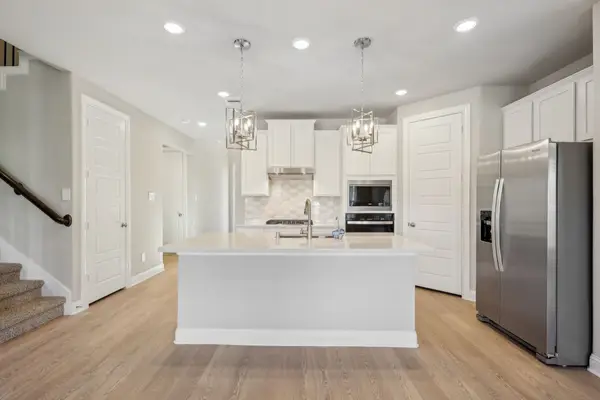 $332,940Active4 beds 3 baths2,255 sq. ft.
$332,940Active4 beds 3 baths2,255 sq. ft.18604 Presswood Way Drive, New Caney, TX 77357
MLS# 28186156Listed by: MERITAGE HOMES REALTY - New
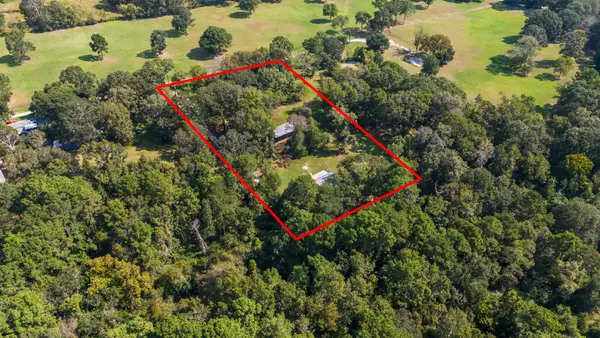 $375,000Active2 beds 1 baths1,100 sq. ft.
$375,000Active2 beds 1 baths1,100 sq. ft.28140 Seven Sisters Road, New Caney, TX 77357
MLS# 28973414Listed by: CB&A, REALTORS - New
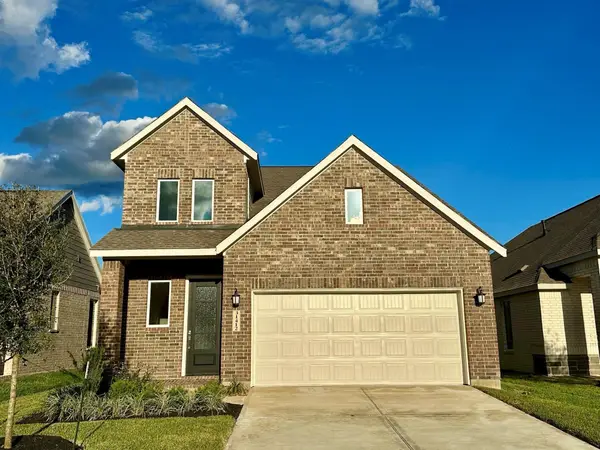 $316,390Active4 beds 4 baths2,400 sq. ft.
$316,390Active4 beds 4 baths2,400 sq. ft.18089 Trepito Avenue, New Caney, TX 77357
MLS# 57994977Listed by: LENNAR HOMES VILLAGE BUILDERS, LLC
