17397 Northcrest Circle, New Caney, TX 77357
Local realty services provided by:Better Homes and Gardens Real Estate Hometown
Listed by: mark dimas, brandon montealvo
Office: realty of america, llc.
MLS#:24996488
Source:HARMLS
Price summary
- Price:$1,175,000
- Price per sq. ft.:$233.64
- Monthly HOA dues:$40
About this home
CUSTOM single-story on 3.02 serene acres + Equestrian friendly + 17KW Generac + Fiber Internet + Tankless water heater + 2 AC units + Water Softener + Camera security + wooded along property line! 2400 sqft workshop with office and bathroom in shop + 220V outlet + 60x15 carport w/ RV hookup! Gated Backyard Oasis w/ heated pool + spa + lighting + huge covered patio + full outdoor kitchen w/ subzero fridge + full bath w/ shower! Immaculate interior w/ wood-type flooring + 2 studies (optional 5-6 bedrooms) + large den w/ built-ins + utility w/ sink. RENOVATED kitchen w/ translucent Quartz/LED countertops + soft-close solid wood cabinets + pot filler + $31K in signature appliances. Primary suite w/ California custom closet + tray lighting + luxury bath w/ 2-person shower. Guest suite with remodeled bath and 2 bedrooms with Jack & Jill. Expanded driveway. Enjoy quiet privacy and easy access to TX-242, I-69, and TX-99! *2025 Protested yearly taxes to $8,500, tons of savings.*
Contact an agent
Home facts
- Year built:2004
- Listing ID #:24996488
- Updated:January 09, 2026 at 01:20 PM
Rooms and interior
- Bedrooms:4
- Total bathrooms:6
- Full bathrooms:5
- Half bathrooms:1
- Living area:5,029 sq. ft.
Heating and cooling
- Cooling:Central Air, Electric
- Heating:Central, Gas, Propane
Structure and exterior
- Roof:Composition
- Year built:2004
- Building area:5,029 sq. ft.
- Lot area:3.02 Acres
Schools
- High school:SPLENDORA HIGH SCHOOL
- Middle school:SPLENDORA JUNIOR HIGH
- Elementary school:TIMBER LAKES ELEMENTARY SCHOOL
Finances and disclosures
- Price:$1,175,000
- Price per sq. ft.:$233.64
- Tax amount:$13,861 (2024)
New listings near 17397 Northcrest Circle
- New
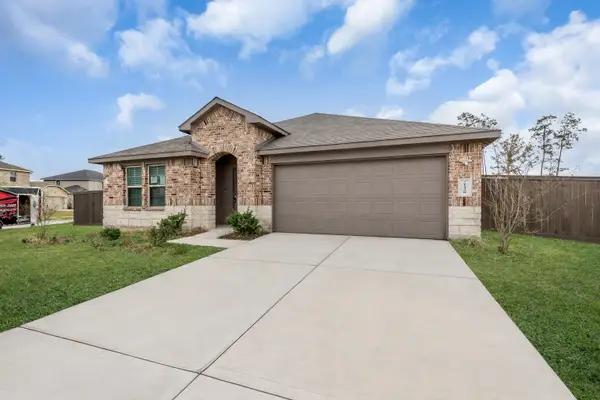 $255,000Active4 beds 2 baths1,956 sq. ft.
$255,000Active4 beds 2 baths1,956 sq. ft.21430 Sacred Grove Street, New Caney, TX 77357
MLS# 39642387Listed by: WOODLANDS ECO REALTY - New
 $275,000Active4 beds 2 baths2,249 sq. ft.
$275,000Active4 beds 2 baths2,249 sq. ft.25436 Northampton, New Caney, TX 77357
MLS# 76030161Listed by: CITY INSIGHT HOUSTON - New
 $349,990Active4 beds 3 baths2,550 sq. ft.
$349,990Active4 beds 3 baths2,550 sq. ft.21709 Southern Valley Lane, New Caney, TX 77357
MLS# 97117395Listed by: HISTORYMAKER HOMES - New
 $329,990Active4 beds 3 baths2,226 sq. ft.
$329,990Active4 beds 3 baths2,226 sq. ft.21718 Southern Valley Lane, New Caney, TX 77357
MLS# 13254641Listed by: HISTORYMAKER HOMES - New
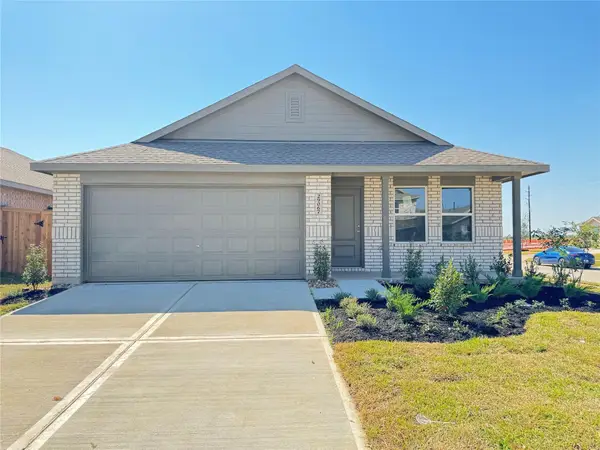 $267,990Active4 beds 2 baths1,760 sq. ft.
$267,990Active4 beds 2 baths1,760 sq. ft.21619 Casavatore Drive, New Caney, TX 77357
MLS# 86340789Listed by: LENNAR HOMES VILLAGE BUILDERS, LLC - New
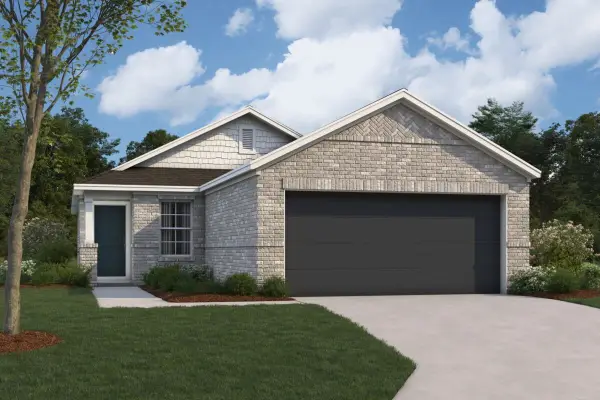 $251,990Active3 beds 2 baths1,330 sq. ft.
$251,990Active3 beds 2 baths1,330 sq. ft.22411 Douglas Court, New Caney, TX 77357
MLS# 21822963Listed by: M/I HOMES - New
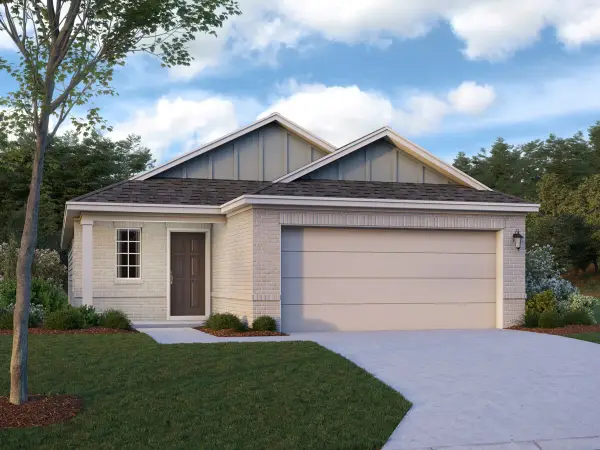 $275,990Active3 beds 3 baths1,674 sq. ft.
$275,990Active3 beds 3 baths1,674 sq. ft.22427 Douglas Court, New Caney, TX 77357
MLS# 25463778Listed by: M/I HOMES - New
 $259,990Active3 beds 2 baths1,415 sq. ft.
$259,990Active3 beds 2 baths1,415 sq. ft.20321 Springer Creek Trail, New Caney, TX 77357
MLS# 32751145Listed by: D.R. HORTON HOMES - New
 $267,990Active4 beds 2 baths1,720 sq. ft.
$267,990Active4 beds 2 baths1,720 sq. ft.21611 Casavatore Drive, New Caney, TX 77357
MLS# 45707451Listed by: LENNAR HOMES VILLAGE BUILDERS, LLC - New
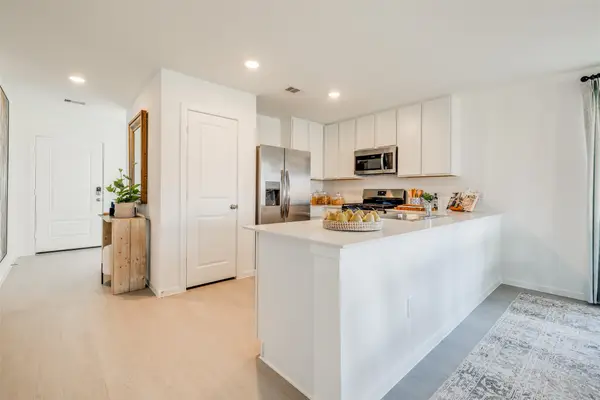 $285,990Active4 beds 3 baths1,968 sq. ft.
$285,990Active4 beds 3 baths1,968 sq. ft.21615 Casavatore Drive, New Caney, TX 77357
MLS# 83049090Listed by: LENNAR HOMES VILLAGE BUILDERS, LLC
