20490 Lazy Creek Drive, New Caney, TX 77357
Local realty services provided by:Better Homes and Gardens Real Estate Gary Greene
20490 Lazy Creek Drive,New Caney, TX 77357
$350,000
- 3 Beds
- 2 Baths
- 1,888 sq. ft.
- Single family
- Active
Listed by: sarah mcqueen
Office: jane byrd properties international llc.
MLS#:21478662
Source:HARMLS
Price summary
- Price:$350,000
- Price per sq. ft.:$185.38
About this home
Welcome to this charming 3-bedroom, 1.5-bathroom home, nestled on a generous 2.5-acre wooded lot. Inside, you'll find a welcoming interior featuring elegant wood-like tile floors, thick baseboards, & fresh neutral paint. The spacious eat-in kitchen offers sleek 42-inch white cabinets, a freestanding gas range, & a microwave with a dedicated bank of drawers for pantry essentials. A large family room provides ample space for spending quality time with friends & family, while an expansive flex space offers versatility & access to the oversized backyard. The primary retreat is a serene haven with tile floors, thick baseboards, & large windows. Additionally, there are 2 spacious bedrooms & a full bathroom. The impressive utility room provides more than enough room for full-size appliances & additional storage. Outside, the 2.5 acres of lush grass & mature trees create a peaceful retreat. A spacious storage shed & a separate workshop shed provide ample room for tools, equipment, & projects.
Contact an agent
Home facts
- Year built:1962
- Listing ID #:21478662
- Updated:November 27, 2025 at 12:38 PM
Rooms and interior
- Bedrooms:3
- Total bathrooms:2
- Full bathrooms:1
- Half bathrooms:1
- Living area:1,888 sq. ft.
Heating and cooling
- Cooling:Central Air, Electric
- Heating:Central, Electric, Propane
Structure and exterior
- Roof:Composition
- Year built:1962
- Building area:1,888 sq. ft.
- Lot area:2.54 Acres
Schools
- High school:NEW CANEY HIGH SCHOOL
- Middle school:KEEFER CROSSING MIDDLE SCHOOL
- Elementary school:OAKLEY ELEMENTARY SCHOOL
Utilities
- Water:Well
- Sewer:Septic Tank
Finances and disclosures
- Price:$350,000
- Price per sq. ft.:$185.38
- Tax amount:$1,336 (2023)
New listings near 20490 Lazy Creek Drive
- New
 $450,000Active2.25 Acres
$450,000Active2.25 Acres0 Lt 23 Rolling Hill Oaks, Porter, TX 77365
MLS# 24541275Listed by: WOMACK DEVELOPMENT & INVESTMENT REALTORS - New
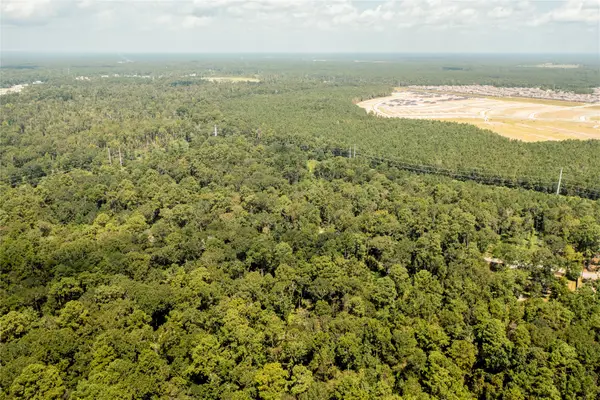 $244,000Active0.25 Acres
$244,000Active0.25 Acres0 Lt 24 Rolling Hill Oaks, Porter, TX 77365
MLS# 29688994Listed by: WOMACK DEVELOPMENT & INVESTMENT REALTORS - New
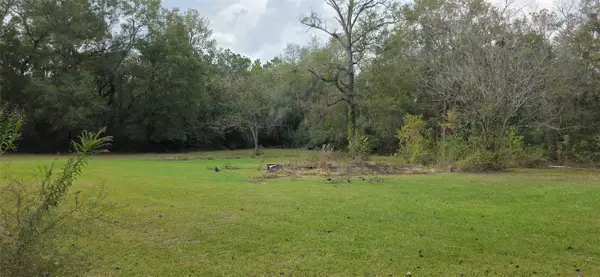 $160,000Active1.64 Acres
$160,000Active1.64 Acres149 Green Street, New Caney, TX 77357
MLS# 87378209Listed by: LEGACY REAL ESTATE GROUP - Open Sat, 12 to 5pmNew
 $238,990Active3 beds 2 baths1,434 sq. ft.
$238,990Active3 beds 2 baths1,434 sq. ft.20013 Fibonacci, New Caney, TX 77357
MLS# 29167759Listed by: D.R. HORTON HOMES - New
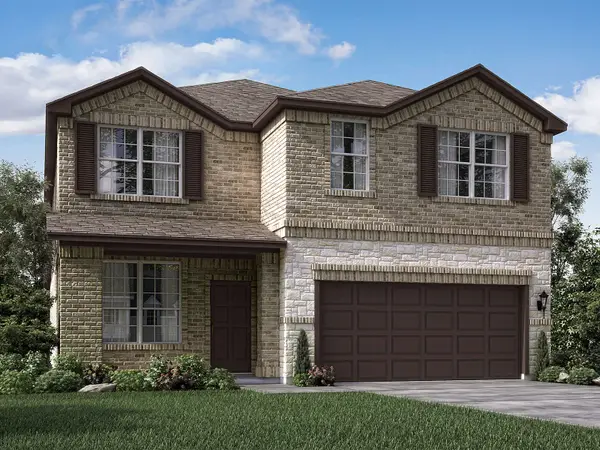 $369,740Active4 beds 4 baths2,738 sq. ft.
$369,740Active4 beds 4 baths2,738 sq. ft.18480 Landing Meadows Lane, New Caney, TX 77357
MLS# 40028060Listed by: MERITAGE HOMES REALTY - New
 $139,000Active0.86 Acres
$139,000Active0.86 Acres20982 S Sabine Dr, New Caney, TX 77357
MLS# 82519551Listed by: 5TH STREAM REALTY - New
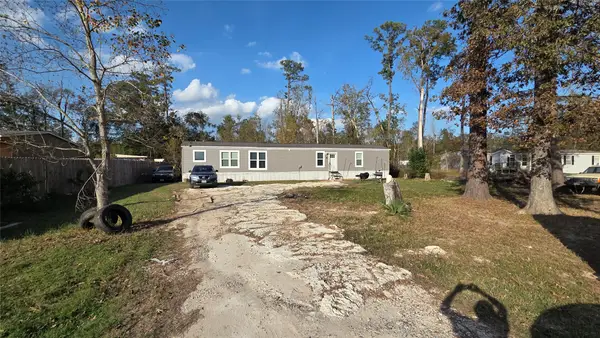 $210,000Active0.87 Acres
$210,000Active0.87 Acres17511 Indian Trail, Porter, TX 77365
MLS# 71471125Listed by: NEWFOUND REAL ESTATE - New
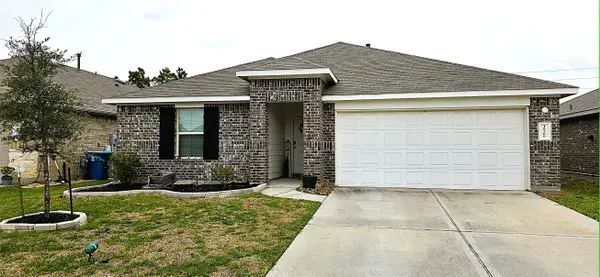 $247,000Active4 beds 2 baths1,667 sq. ft.
$247,000Active4 beds 2 baths1,667 sq. ft.18269 Eaton Mill Drive, New Caney, TX 77357
MLS# 90791118Listed by: EXP REALTY LLC - New
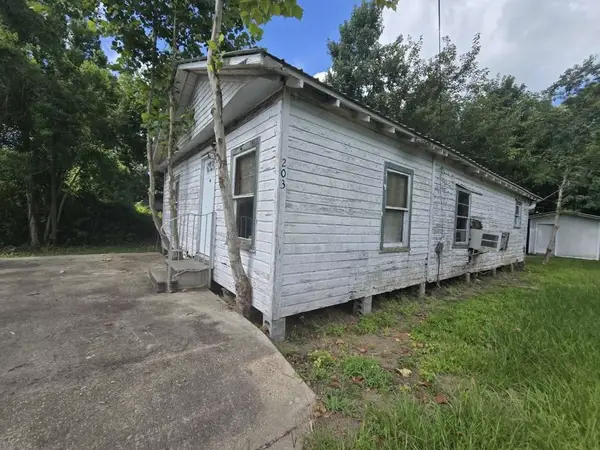 $84,999Active2 beds 1 baths1,008 sq. ft.
$84,999Active2 beds 1 baths1,008 sq. ft.203 Cedar Circle, Daisetta, TX 77357
MLS# 13195093Listed by: 1ST TEXAS REALTY SERVICES - New
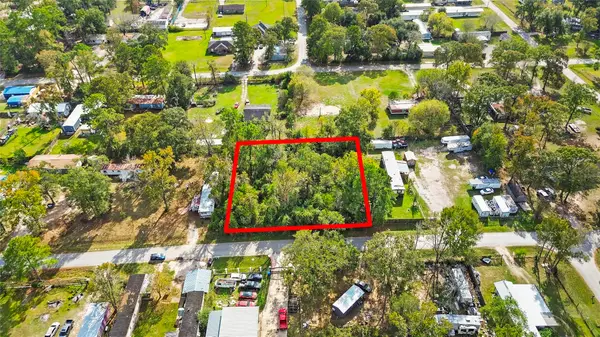 $89,000Active0.52 Acres
$89,000Active0.52 Acres21048 Brazos Drive, New Caney, TX 77357
MLS# 73908710Listed by: EXP REALTY, LLC
