20951 New Proper Drive, New Caney, TX 77357
Local realty services provided by:Better Homes and Gardens Real Estate Hometown
20951 New Proper Drive,New Caney, TX 77357
$339,900
- 4 Beds
- 3 Baths
- 2,531 sq. ft.
- Single family
- Active
Listed by: jessica wilhite
Office: brooks & davis real estate
MLS#:86807566
Source:HARMLS
Price summary
- Price:$339,900
- Price per sq. ft.:$134.29
- Monthly HOA dues:$62.5
About this home
This charming 4 bedroom, 2.5 bathroom home offers a spacious layout with the primary suite located on the main floor for easy living. Enjoy an open-concept living and dining area that flows effortlessly into a well-appointed kitchen, perfect for hosting or relaxing with family.
Upstairs, you’ll find three additional bedrooms with great natural light and ample closet space, ideal for guests, a home office, or growing households. The backyard offers the perfect space to entertain, garden, or simply unwind.
Located in a quiet, family-friendly neighborhood with quick access to Hwy 59 and Valley Ranch Town Center, shopping, dining, and entertainment are just minutes away.
This property offers a flexible rent-to-own option with a DP, and all credit histories are considered.
Whether you're upsizing, investing, or buying for the first time, this move-in-ready home has what you need. Schedule your showing today!
Contact an agent
Home facts
- Year built:2021
- Listing ID #:86807566
- Updated:November 30, 2025 at 12:35 PM
Rooms and interior
- Bedrooms:4
- Total bathrooms:3
- Full bathrooms:2
- Half bathrooms:1
- Living area:2,531 sq. ft.
Heating and cooling
- Cooling:Central Air, Electric
- Heating:Central, Gas
Structure and exterior
- Roof:Composition
- Year built:2021
- Building area:2,531 sq. ft.
Schools
- High school:SPLENDORA HIGH SCHOOL
- Middle school:SPLENDORA JUNIOR HIGH
- Elementary school:TIMBER LAKES ELEMENTARY SCHOOL
Utilities
- Sewer:Public Sewer
Finances and disclosures
- Price:$339,900
- Price per sq. ft.:$134.29
- Tax amount:$10,317 (2024)
New listings near 20951 New Proper Drive
- New
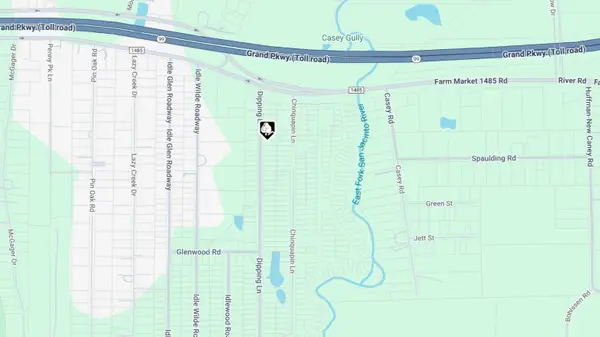 $21,000Active0.46 Acres
$21,000Active0.46 Acres00 Dipping, Porter, TX 77357
MLS# 47784007Listed by: THE RIGHT CHOICE REALTY - New
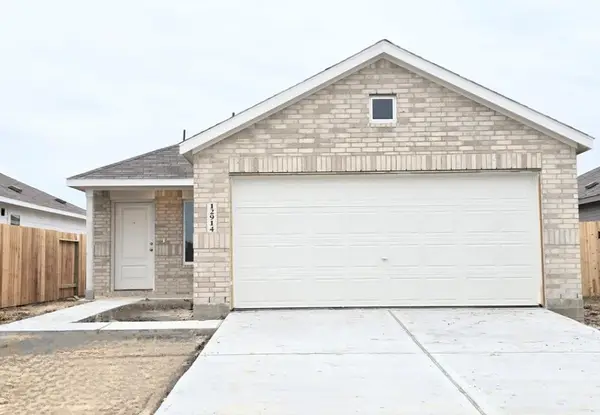 $259,990Active3 beds 2 baths1,418 sq. ft.
$259,990Active3 beds 2 baths1,418 sq. ft.20939 San Felice Lane, New Caney, TX 77357
MLS# 90917861Listed by: LENNAR HOMES VILLAGE BUILDERS, LLC - New
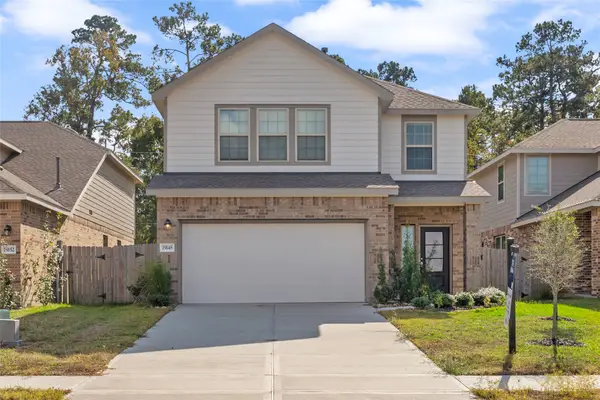 $299,500Active4 beds 3 baths2,211 sq. ft.
$299,500Active4 beds 3 baths2,211 sq. ft.19148 Cicerone Court, New Caney, TX 77357
MLS# 58352171Listed by: BLAVESCO, LTD HEATHER CARLILE - New
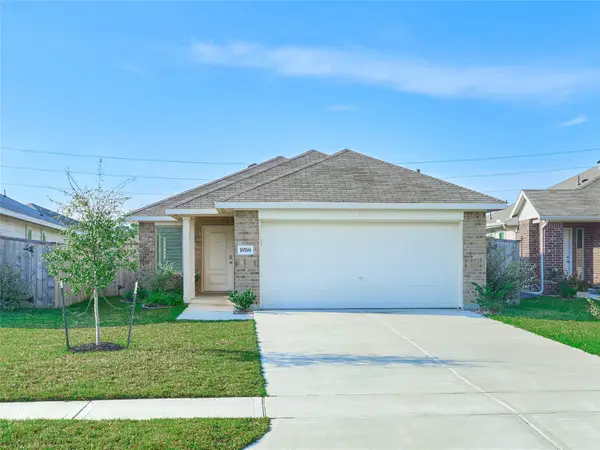 $215,000Active3 beds 2 baths1,311 sq. ft.
$215,000Active3 beds 2 baths1,311 sq. ft.18598 Cepagatti Drive, New Caney, TX 77357
MLS# 40954924Listed by: BERKSHIRE HATHAWAY HOMESERVICES PREMIER PROPERTIES - Open Tue, 12 to 2pmNew
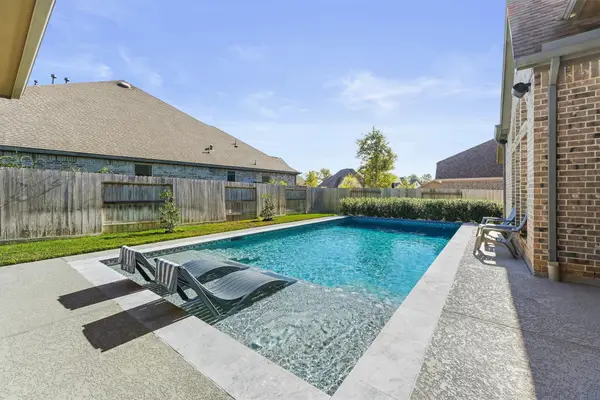 $555,000Active4 beds 4 baths3,263 sq. ft.
$555,000Active4 beds 4 baths3,263 sq. ft.19219 Yellow Chestnut Lane, New Caney, TX 77357
MLS# 79210682Listed by: JLA REALTY - New
 $450,000Active2.25 Acres
$450,000Active2.25 Acres0 Lt 23 Rolling Hill Oaks, Porter, TX 77365
MLS# 24541275Listed by: WOMACK DEVELOPMENT & INVESTMENT REALTORS - New
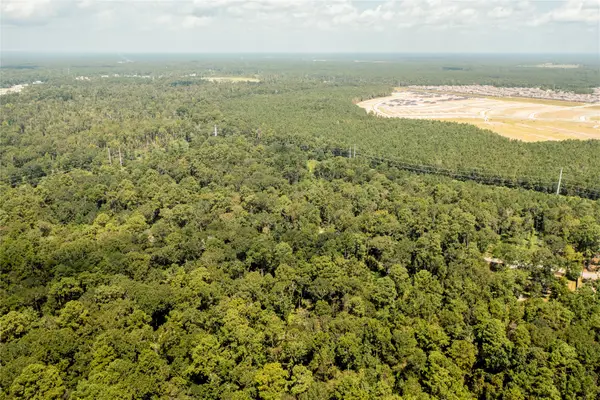 $244,000Active0.25 Acres
$244,000Active0.25 Acres0 Lt 24 Rolling Hill Oaks, Porter, TX 77365
MLS# 29688994Listed by: WOMACK DEVELOPMENT & INVESTMENT REALTORS - New
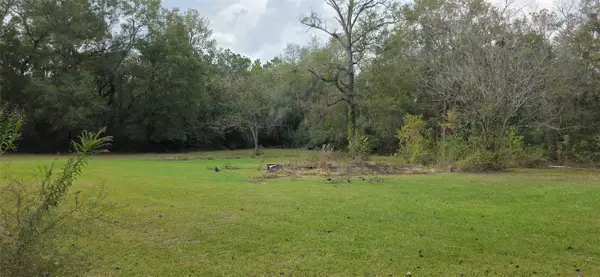 $160,000Active1.64 Acres
$160,000Active1.64 Acres149 Green Street, New Caney, TX 77357
MLS# 87378209Listed by: LEGACY REAL ESTATE GROUP - Open Sun, 12 to 5pmNew
 $238,990Active3 beds 2 baths1,434 sq. ft.
$238,990Active3 beds 2 baths1,434 sq. ft.20013 Fibonacci, New Caney, TX 77357
MLS# 29167759Listed by: D.R. HORTON HOMES - New
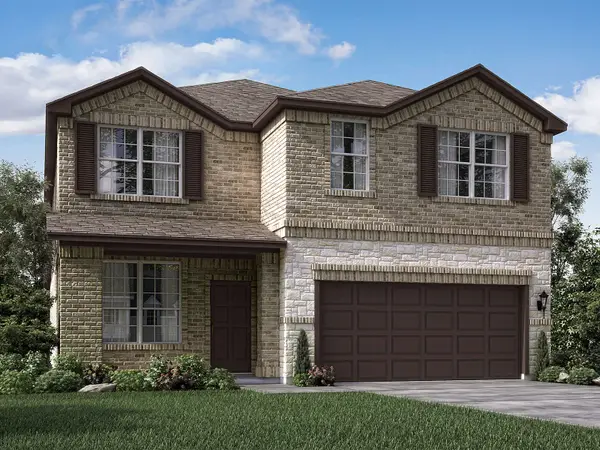 $369,740Active4 beds 4 baths2,738 sq. ft.
$369,740Active4 beds 4 baths2,738 sq. ft.18480 Landing Meadows Lane, New Caney, TX 77357
MLS# 40028060Listed by: MERITAGE HOMES REALTY
