21207 Aspen Forest Dr, New Caney, TX 77357
Local realty services provided by:Better Homes and Gardens Real Estate Gary Greene
21207 Aspen Forest Dr,New Caney, TX 77357
$264,600
- 5 Beds
- 3 Baths
- 2,650 sq. ft.
- Single family
- Active
Listed by: loan tang
Office: seeto realty
MLS#:2404725
Source:HARMLS
Price summary
- Price:$264,600
- Price per sq. ft.:$99.85
- Monthly HOA dues:$62.5
About this home
Welcome to 21207 Aspen Forest Drive, an almost-new home built in 2022 in the desirable Harrington Trails community. This stylish residence features an open-concept kitchen with island, breakfast bar and view to the family room—ideal for everyday living and entertaining. With modern finishes, it offers comfort and convenience. Located in a well-planned community in the New Caney area, the home provides quick access to schools, retail, and major thoroughfares—making it a practical yet refined choice for today’s homeowner.
HUD case #512-498157. All properties are sold AS IS without any guarantee or warranty by seller. BUYERS TO VERIFY ALL INFO. FOR UTILITY TURN ONS, APPROVAL MUST BE GRANTED IN ADVANCE FROM HUD’S FIELD SERVICE MANAGER. IN CASES WHERE PLUMBING DEFICIENCIES EXIST, APPROVAL FOR WATER TURN-ON MAY BE DENIED.
Contact an agent
Home facts
- Year built:2022
- Listing ID #:2404725
- Updated:February 13, 2026 at 08:10 PM
Rooms and interior
- Bedrooms:5
- Total bathrooms:3
- Full bathrooms:3
- Living area:2,650 sq. ft.
Heating and cooling
- Cooling:Central Air, Electric
- Heating:Central, Gas
Structure and exterior
- Roof:Composition
- Year built:2022
- Building area:2,650 sq. ft.
- Lot area:0.11 Acres
Schools
- High school:SPLENDORA HIGH SCHOOL
- Middle school:SPLENDORA JUNIOR HIGH
- Elementary school:TIMBER LAKES ELEMENTARY SCHOOL
Utilities
- Sewer:Public Sewer
Finances and disclosures
- Price:$264,600
- Price per sq. ft.:$99.85
- Tax amount:$4,703 (2024)
New listings near 21207 Aspen Forest Dr
- New
 $1,425,900Active5 beds 6 baths4,800 sq. ft.
$1,425,900Active5 beds 6 baths4,800 sq. ft.2581 Fountain Street, Prosper, TX 75078
MLS# 21179540Listed by: PERRY HOMES REALTY LLC - New
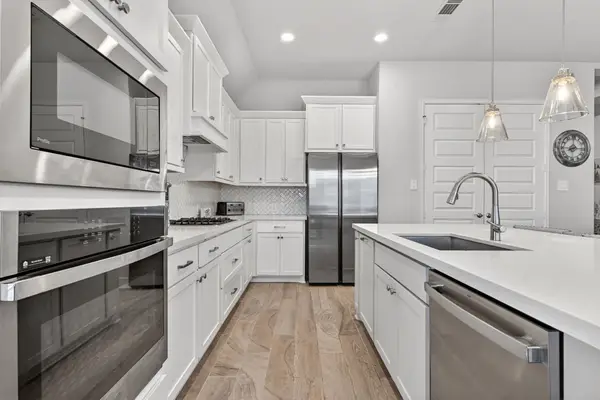 $412,000Active4 beds 4 baths2,551 sq. ft.
$412,000Active4 beds 4 baths2,551 sq. ft.18916 Toscana Lane, New Caney, TX 77357
MLS# 54530613Listed by: RE/MAX INTEGRITY - New
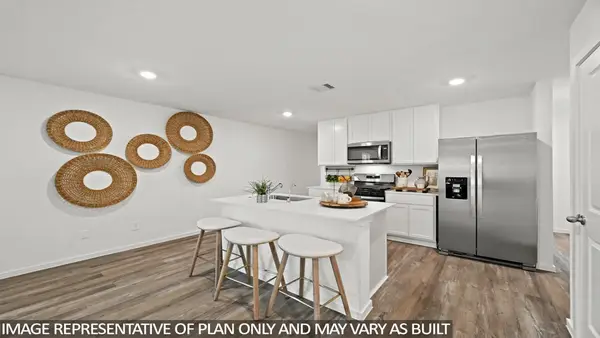 $260,990Active4 beds 2 baths1,573 sq. ft.
$260,990Active4 beds 2 baths1,573 sq. ft.18301 Reimann Lane, New Caney, TX 77357
MLS# 42125446Listed by: D.R. HORTON HOMES - New
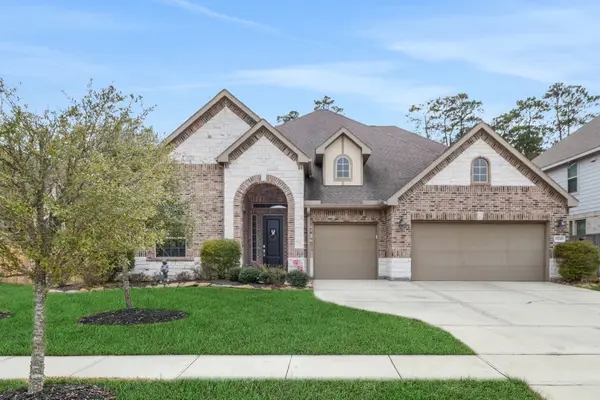 $488,500Active4 beds 4 baths3,565 sq. ft.
$488,500Active4 beds 4 baths3,565 sq. ft.19248 Yellow Chestnut Lane, New Caney, TX 77357
MLS# 95221654Listed by: JLA REALTY - New
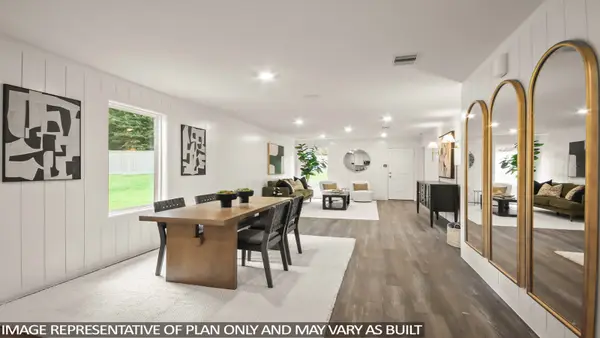 $254,990Active3 beds 2 baths1,434 sq. ft.
$254,990Active3 beds 2 baths1,434 sq. ft.18317 Reimann Lane, New Caney, TX 77357
MLS# 80418750Listed by: D.R. HORTON HOMES - New
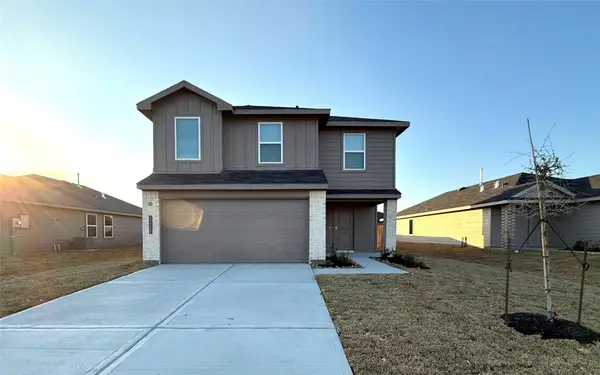 $281,590Active5 beds 3 baths1,892 sq. ft.
$281,590Active5 beds 3 baths1,892 sq. ft.20008 Fibonacci Street, New Caney, TX 77357
MLS# 69569245Listed by: D.R. HORTON HOMES - New
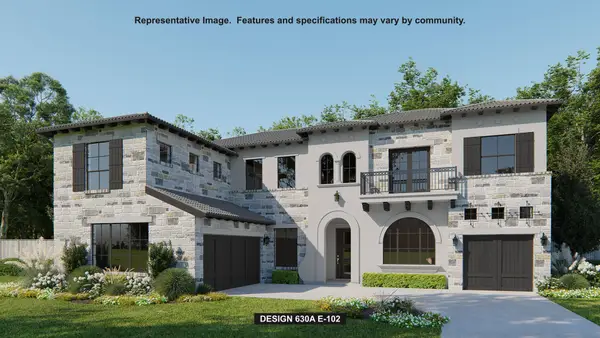 $1,490,900Active5 beds 6 baths4,828 sq. ft.
$1,490,900Active5 beds 6 baths4,828 sq. ft.2591 Fountain Street, Prosper, TX 75078
MLS# 21177291Listed by: PERRY HOMES REALTY LLC - New
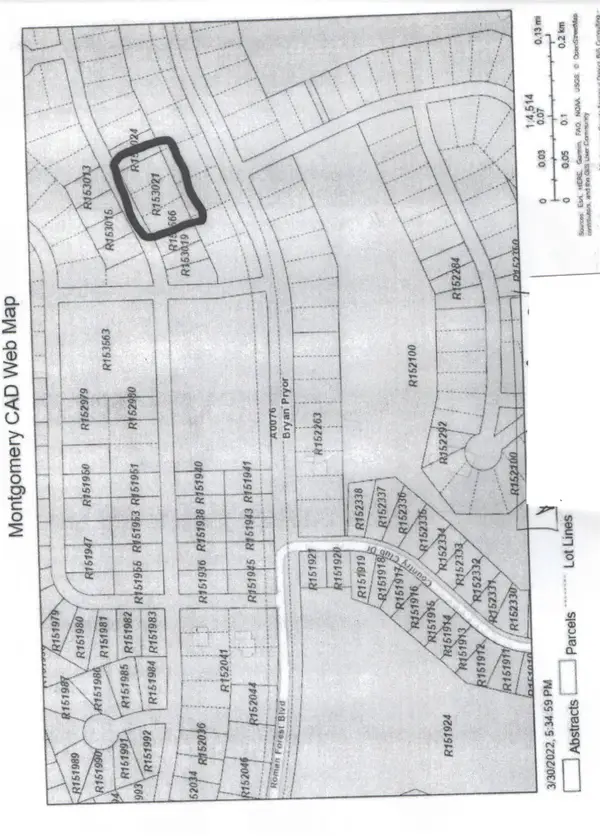 $32,500Active1.24 Acres
$32,500Active1.24 AcresTBD Roman Forest Blvd, Roman Forest, TX 77357
MLS# 28886081Listed by: KELLER WILLIAMS REALTY NORTHEAST - New
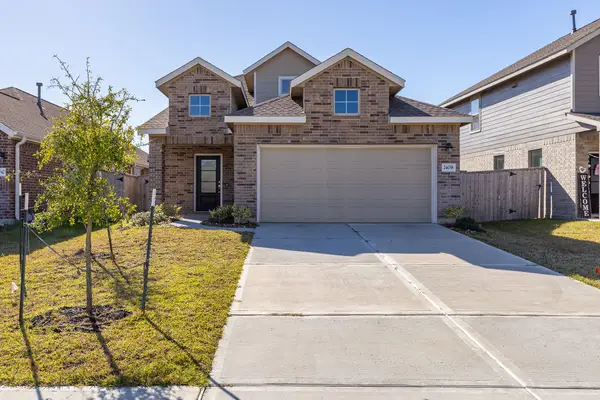 $286,000Active4 beds 3 baths2,000 sq. ft.
$286,000Active4 beds 3 baths2,000 sq. ft.24038 Priano Forest Drive Drive, New Caney, TX 77357
MLS# 51721751Listed by: MY CASTLE REALTY - New
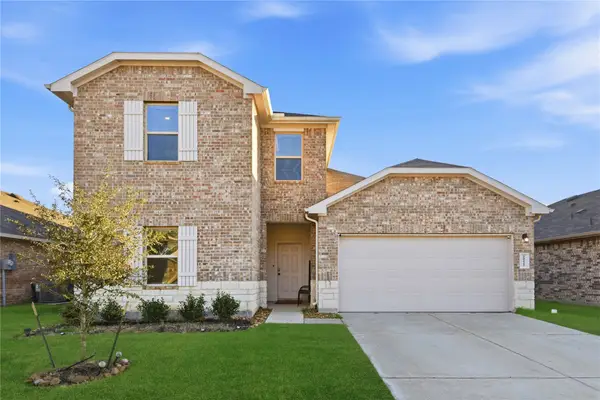 $304,000Active4 beds 3 baths2,164 sq. ft.
$304,000Active4 beds 3 baths2,164 sq. ft.20222 Portbec Drive, New Caney, TX 77357
MLS# 68317189Listed by: KELLER WILLIAMS REALTY NORTHEAST

