21344 Pine Mill Drive, New Caney, TX 77357
Local realty services provided by:Better Homes and Gardens Real Estate Gary Greene
21344 Pine Mill Drive,New Caney, TX 77357
$220,000
- 3 Beds
- 2 Baths
- 1,444 sq. ft.
- Single family
- Active
Listed by: brandy brawner
Office: jla realty
MLS#:74084029
Source:HARMLS
Price summary
- Price:$220,000
- Price per sq. ft.:$152.35
- Monthly HOA dues:$62.5
About this home
Welcome Home! This charming 3-bedroom, 2-bath home is move-in ready and waiting for its next family. With a bright, open-concept layout and a split floor plan, there’s room for everyone to spread out and feel right at home. The spacious kitchen opens to the dining and living areas, making it ideal for family meals, game nights, and entertaining loved ones. Large windows fill the home with natural light, creating a warm and welcoming atmosphere.
Located with easy access to Hwy 59, and just minutes from I-45 and the Grand Parkway, commuting is a breeze. The family-friendly community offers a neighborhood pool, park, walking trails, and a nearby elementary school. Restaurants, shopping, and everyday conveniences are just around the corner.
Whether you're a first-time buyer or looking for a fresh start, this home offers the perfect blend of comfort, location, and lifestyle. Come see it today—your next chapter starts here!
Contact an agent
Home facts
- Year built:2021
- Listing ID #:74084029
- Updated:December 13, 2025 at 12:31 PM
Rooms and interior
- Bedrooms:3
- Total bathrooms:2
- Full bathrooms:2
- Living area:1,444 sq. ft.
Heating and cooling
- Cooling:Central Air, Electric
- Heating:Central, Electric
Structure and exterior
- Roof:Composition
- Year built:2021
- Building area:1,444 sq. ft.
- Lot area:0.14 Acres
Schools
- High school:SPLENDORA HIGH SCHOOL
- Middle school:SPLENDORA JUNIOR HIGH
- Elementary school:TIMBER LAKES ELEMENTARY SCHOOL
Utilities
- Sewer:Public Sewer
Finances and disclosures
- Price:$220,000
- Price per sq. ft.:$152.35
- Tax amount:$7,398 (2024)
New listings near 21344 Pine Mill Drive
- New
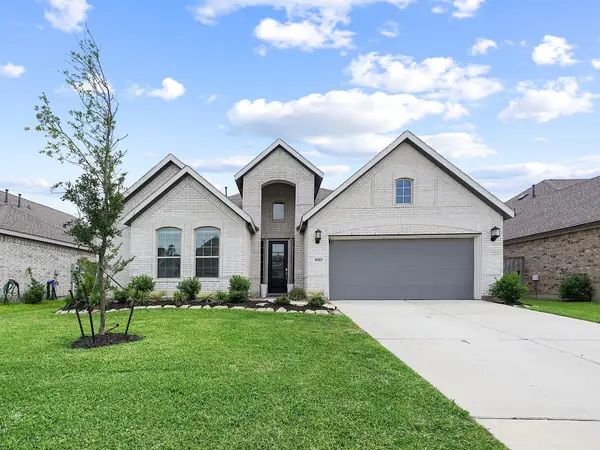 $340,000Active4 beds 3 baths2,756 sq. ft.
$340,000Active4 beds 3 baths2,756 sq. ft.18925 Lazzaro Springs Drive, New Caney, TX 77357
MLS# 86904901Listed by: INNOVA REALTY GROUP - New
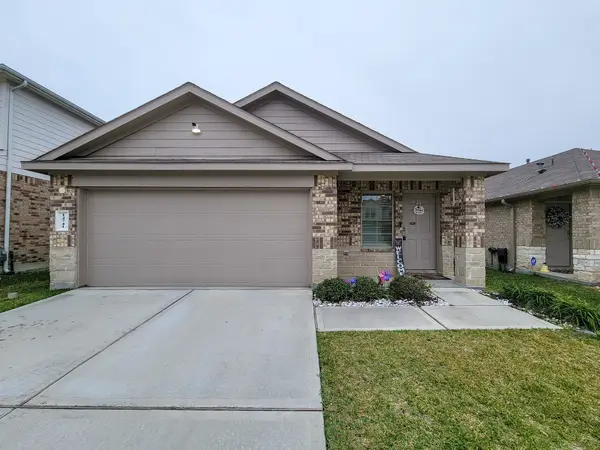 $249,000Active3 beds 2 baths1,585 sq. ft.
$249,000Active3 beds 2 baths1,585 sq. ft.14741 Hazel Branch Drive, New Caney, TX 77357
MLS# 57094683Listed by: 360 REALTY & MANAGEMENT - New
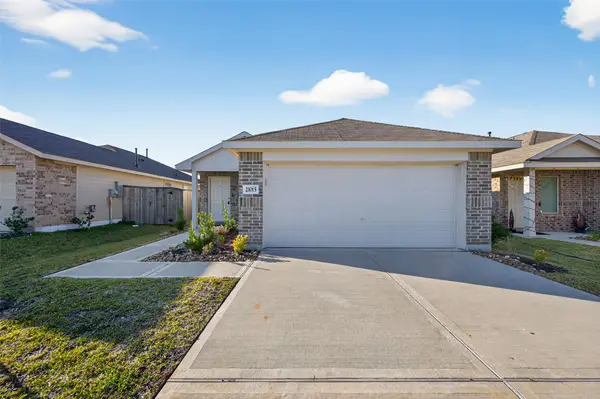 $209,900Active4 beds 2 baths1,690 sq. ft.
$209,900Active4 beds 2 baths1,690 sq. ft.21015 Longeni Drive, New Caney, TX 77357
MLS# 52073891Listed by: WALZEL PROPERTIES - KATY - New
 $304,990Active4 beds 2 baths2,035 sq. ft.
$304,990Active4 beds 2 baths2,035 sq. ft.18425 Northern Red Drive, New Caney, TX 77357
MLS# 57997802Listed by: D.R. HORTON HOMES - New
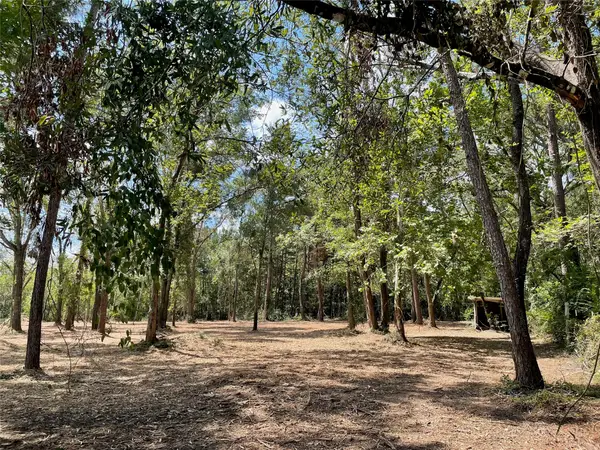 $79,000Active0.33 Acres
$79,000Active0.33 Acres20804 Oakshade Drive, New Caney, TX 77357
MLS# 4736436Listed by: HOMECOIN.COM - Open Sat, 1 to 4pmNew
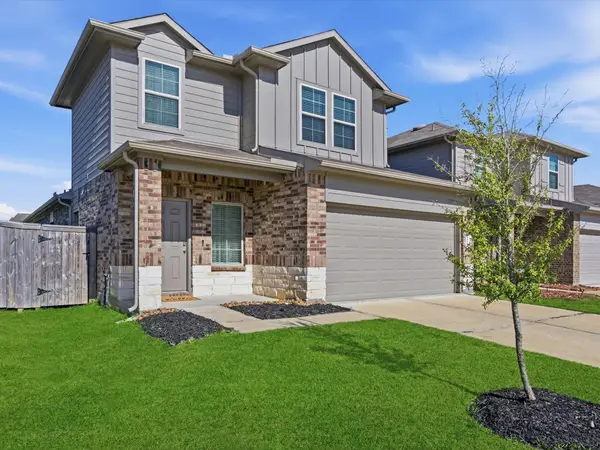 $259,000Active3 beds 3 baths2,047 sq. ft.
$259,000Active3 beds 3 baths2,047 sq. ft.14846 Cypress Hollow Drive, New Caney, TX 77357
MLS# 65733080Listed by: EXP REALTY LLC - New
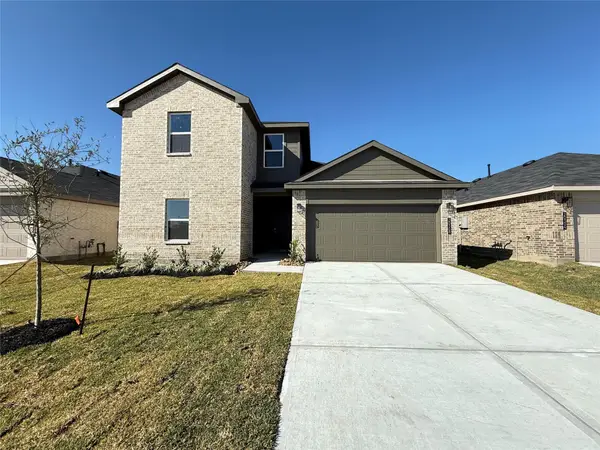 $319,990Active4 beds 3 baths2,173 sq. ft.
$319,990Active4 beds 3 baths2,173 sq. ft.20308 Springer Creek Trail, New Caney, TX 77357
MLS# 36280380Listed by: D.R. HORTON HOMES - New
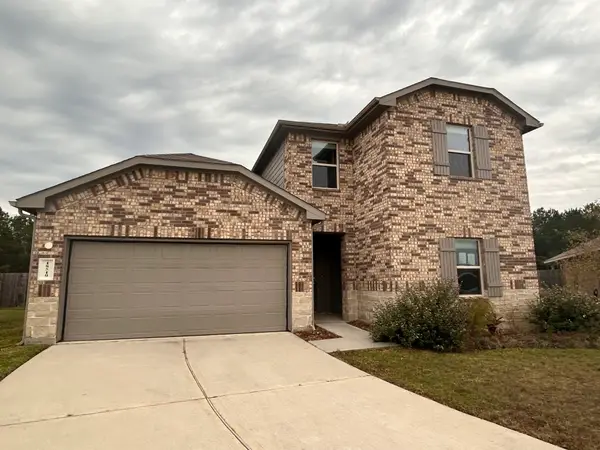 $192,500Active4 beds 3 baths2,301 sq. ft.
$192,500Active4 beds 3 baths2,301 sq. ft.18510 N Portbec Court, New Caney, TX 77357
MLS# 26377688Listed by: TEXAS PROPERTY SHOP - New
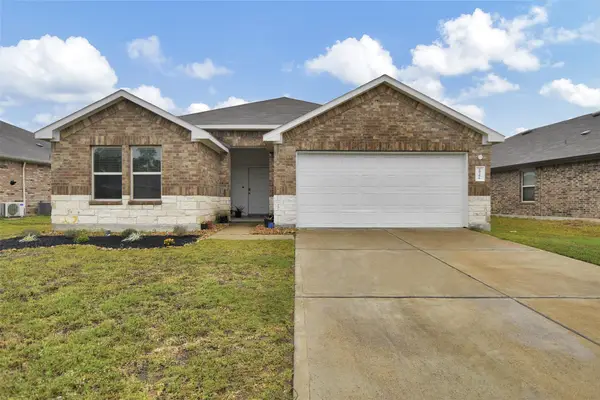 $279,000Active4 beds 2 baths1,784 sq. ft.
$279,000Active4 beds 2 baths1,784 sq. ft.20296 Portbec Drive, New Caney, TX 77357
MLS# 21927117Listed by: WALZEL PROPERTIES - CORPORATE OFFICE - Open Sat, 1 to 3pmNew
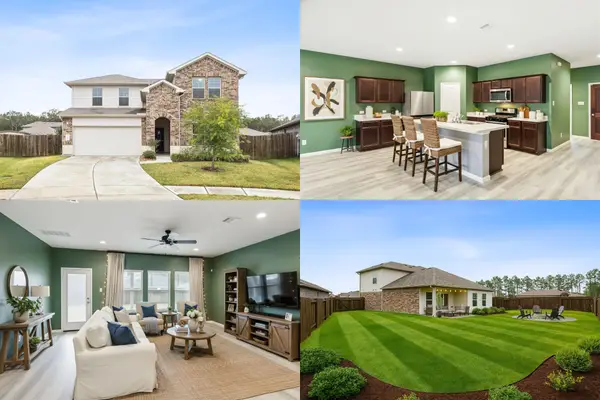 $315,000Active4 beds 3 baths2,600 sq. ft.
$315,000Active4 beds 3 baths2,600 sq. ft.15556 Mallow Court, New Caney, TX 77357
MLS# 43936761Listed by: KELLER WILLIAMS REALTY METROPOLITAN
