21439 Hawthorn Prairie Drive, New Caney, TX 77357
Local realty services provided by:Better Homes and Gardens Real Estate Hometown
21439 Hawthorn Prairie Drive,New Caney, TX 77357
$250,000
- 4 Beds
- 2 Baths
- 1,860 sq. ft.
- Single family
- Active
Listed by:lori hinman
Office:cb&a, realtors
MLS#:40907432
Source:HARMLS
Price summary
- Price:$250,000
- Price per sq. ft.:$134.41
- Monthly HOA dues:$58.33
About this home
Ask about this ASSUMABLE LOAN!! Welcome to 21439 Hawthorn Prairie, a beautiful 4-bedroom, 2-bathroom DR Horton home located in the desirable Canopies community of New Caney. Offering 1,860 square feet of thoughtfully designed living space, this single-story layout features an open-concept great room that seamlessly blends the living, dining, and kitchen areas, perfect for both everyday living and entertaining. Enjoy cooking in a modern kitchen that overlooks the spacious backyard, where a covered patio offers the ideal spot for relaxing evenings or weekend BBQs. The primary suite is tucked away for privacy and includes a walk-in closet and en-suite bath. This energy-efficient home also comes equipped with PAID-OFF solar panels, helping to reduce utility bills and add long-term value. Conveniently located near Valley Ranch Town Center, Big Rivers Waterpark & Adventures, and major highways, this home combines comfort, function, and eco-conscious living.
Contact an agent
Home facts
- Year built:2023
- Listing ID #:40907432
- Updated:October 07, 2025 at 11:38 AM
Rooms and interior
- Bedrooms:4
- Total bathrooms:2
- Full bathrooms:2
- Living area:1,860 sq. ft.
Heating and cooling
- Cooling:Central Air, Electric
- Heating:Central, Gas
Structure and exterior
- Roof:Composition
- Year built:2023
- Building area:1,860 sq. ft.
- Lot area:0.15 Acres
Schools
- High school:SPLENDORA HIGH SCHOOL
- Middle school:SPLENDORA JUNIOR HIGH
- Elementary school:TIMBER LAKES ELEMENTARY SCHOOL
Utilities
- Sewer:Public Sewer
Finances and disclosures
- Price:$250,000
- Price per sq. ft.:$134.41
- Tax amount:$8,745 (2024)
New listings near 21439 Hawthorn Prairie Drive
- New
 $334,988Active3 beds 2 baths1,937 sq. ft.
$334,988Active3 beds 2 baths1,937 sq. ft.419 Magnolia Bend, New Caney, TX 77357
MLS# 10526873Listed by: REALTY OF AMERICA, LLC - New
 $68,000Active0.84 Acres
$68,000Active0.84 AcresTBD Riverside Drive, New Caney, TX 77357
MLS# 20068861Listed by: LPT REALTY, LLC - Open Wed, 10am to 5pmNew
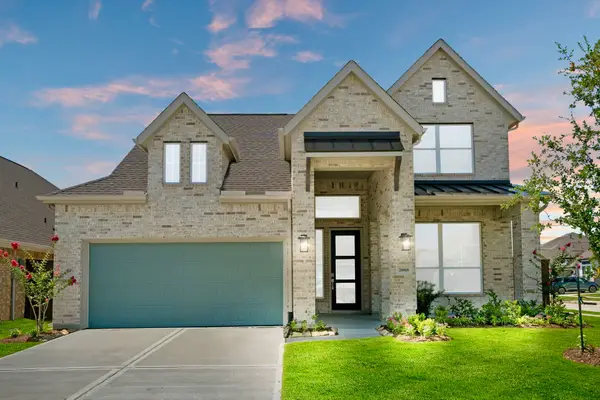 $419,265Active4 beds 3 baths2,733 sq. ft.
$419,265Active4 beds 3 baths2,733 sq. ft.402 Hillview Nature Drive, New Caney, TX 77357
MLS# 36581450Listed by: CHESMAR HOMES - New
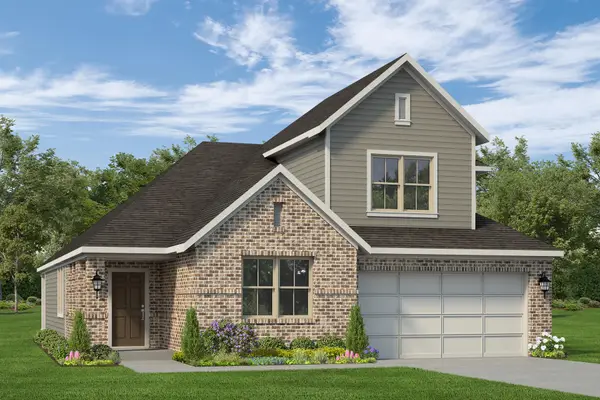 $399,504Active4 beds 3 baths2,298 sq. ft.
$399,504Active4 beds 3 baths2,298 sq. ft.21126 Sunlight Grove Drive, Rosharon, TX 77583
MLS# 36999585Listed by: KELLER WILLIAMS PREMIER REALTY - New
 $3,500,000Active9 Acres
$3,500,000Active9 AcresTBD Hwy 59, New Caney, TX 77357
MLS# 43030723Listed by: ANNE VICKERY & ASSOCIATES REALTY, LLC - New
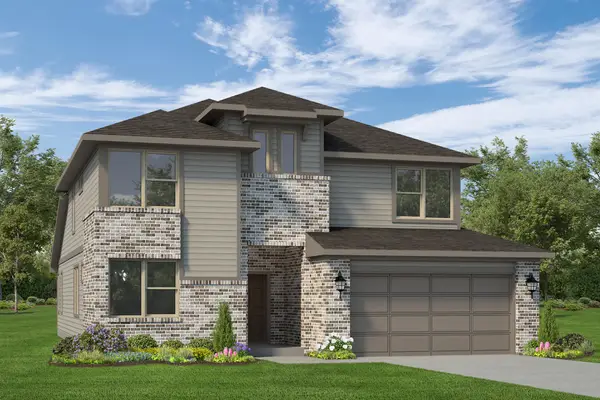 $434,138Active4 beds 3 baths2,517 sq. ft.
$434,138Active4 beds 3 baths2,517 sq. ft.21122 Sunlight Grove Drive, Rosharon, TX 77583
MLS# 47026812Listed by: KELLER WILLIAMS PREMIER REALTY - New
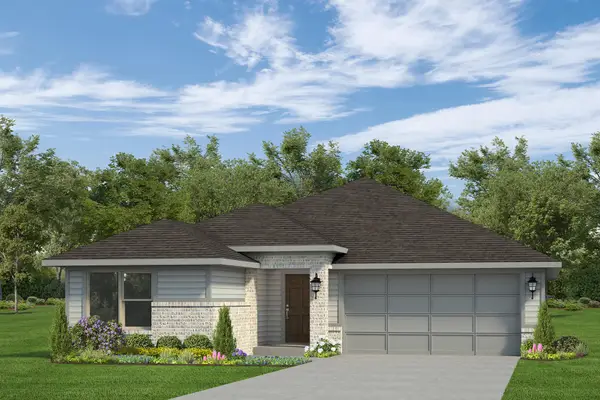 $370,698Active3 beds 2 baths1,922 sq. ft.
$370,698Active3 beds 2 baths1,922 sq. ft.21115 Sunlight Grove Drive, Rosharon, TX 77583
MLS# 8500389Listed by: KELLER WILLIAMS PREMIER REALTY - New
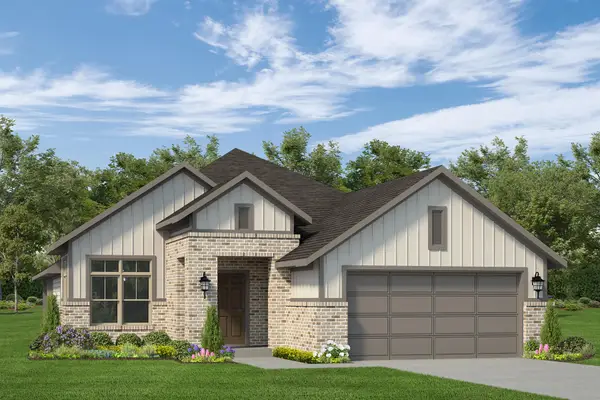 $372,509Active3 beds 2 baths2,056 sq. ft.
$372,509Active3 beds 2 baths2,056 sq. ft.21111 Sunlight Grove Drive, Rosharon, TX 77583
MLS# 97772232Listed by: KELLER WILLIAMS PREMIER REALTY - New
 $295,000Active3 beds 2 baths1,985 sq. ft.
$295,000Active3 beds 2 baths1,985 sq. ft.20918 New Proper Drive, New Caney, TX 77357
MLS# 34808335Listed by: HOME SWEET HOME REAL ESTATE GROUP - New
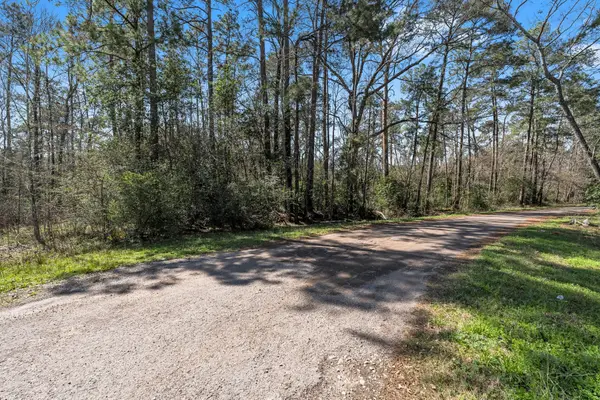 $10,000Active0.29 Acres
$10,000Active0.29 Acres0 Hunters Trail, New Caney, TX 77357
MLS# 8213245Listed by: ALL CITY REAL ESTATE
