21866 State Highway 242, New Caney, TX 77357
Local realty services provided by:Better Homes and Gardens Real Estate Hometown
21866 State Highway 242,New Caney, TX 77357
$875,000
- 4 Beds
- 4 Baths
- 4,731 sq. ft.
- Farm
- Active
Listed by:michael seder
Office:exp realty llc.
MLS#:30599485
Source:HARMLS
Price summary
- Price:$875,000
- Price per sq. ft.:$184.95
- Monthly HOA dues:$39.58
About this home
Escape the ordinary! Beautiful home on 5 picturesque acres in Northcrest Ranch! One year old roof, recent interior paint, 20 kw generator, water softener, and spray foam insulation in the attic are just a few highlights. A remote controlled entry gate leads to the circular drive; upon entering, you'll find stunning wood floors and natural light flowing through the many transom windows. A study with French doors and built-ins is a great work from home space; the formal dining has wainscoting and can accommodate many guests. The open concept kitchen has granite counters, a 6 burner gas range with custom vent hood and pot filler, abundant cabinetry and prep space. This overlooks the family room with cozy fireplace. Primary suite and 2 guest bedrooms downstairs; game room with wet bar and 4th bedroom with full bath upstairs. Back covered patio is the perfect place to unwind and take in the scenic acreage views. Exterior building with 30x30 workshop and electricity too!
Contact an agent
Home facts
- Year built:2003
- Listing ID #:30599485
- Updated:September 06, 2025 at 03:13 AM
Rooms and interior
- Bedrooms:4
- Total bathrooms:4
- Full bathrooms:4
- Living area:4,731 sq. ft.
Heating and cooling
- Cooling:Central Air, Electric
- Heating:Central, Electric
Structure and exterior
- Year built:2003
- Building area:4,731 sq. ft.
- Lot area:5.03 Acres
Schools
- High school:SPLENDORA HIGH SCHOOL
- Middle school:SPLENDORA JUNIOR HIGH
- Elementary school:TIMBER LAKES ELEMENTARY SCHOOL
Utilities
- Sewer:Aerobic Septic
Finances and disclosures
- Price:$875,000
- Price per sq. ft.:$184.95
- Tax amount:$13,317 (2024)
New listings near 21866 State Highway 242
- New
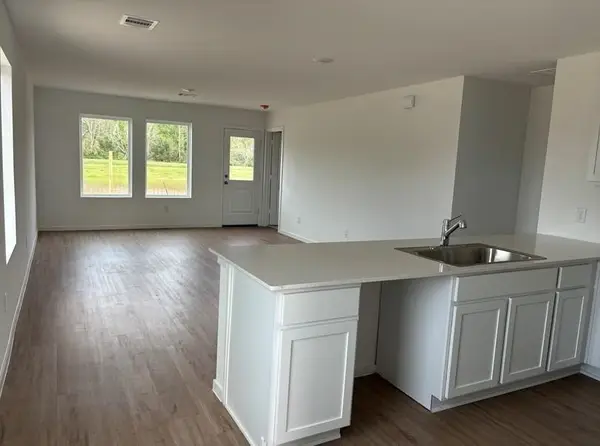 $207,990Active3 beds 2 baths1,273 sq. ft.
$207,990Active3 beds 2 baths1,273 sq. ft.29019 San Felice Landing, New Caney, TX 77357
MLS# 22385834Listed by: LENNAR HOMES VILLAGE BUILDERS, LLC - New
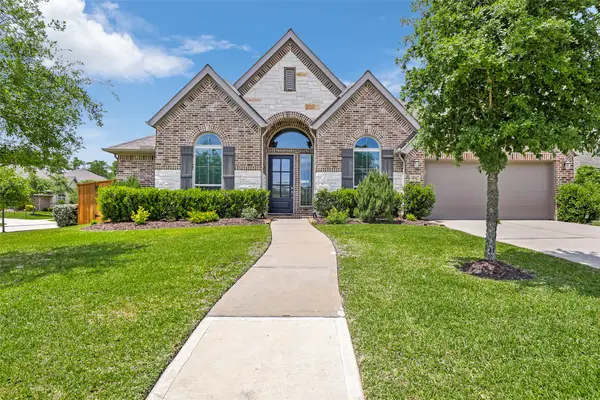 $479,000Active4 beds 4 baths3,319 sq. ft.
$479,000Active4 beds 4 baths3,319 sq. ft.18903 Carson Glen Drive Drive, New Caney, TX 77357
MLS# 98955281Listed by: JLA REALTY - New
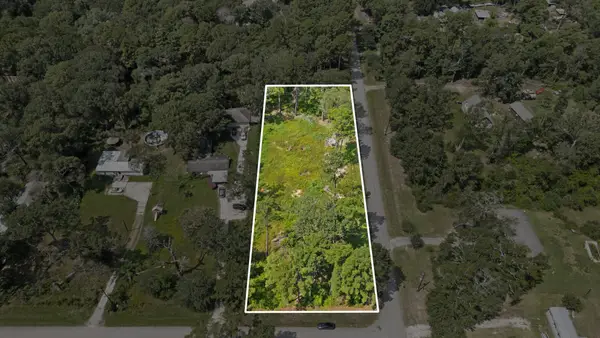 $125,000Active0 Acres
$125,000Active0 Acres17394 Grove Lane, New Caney, TX 77357
MLS# 95369607Listed by: ALUMBRA INTERNATIONAL PROPERTIES - New
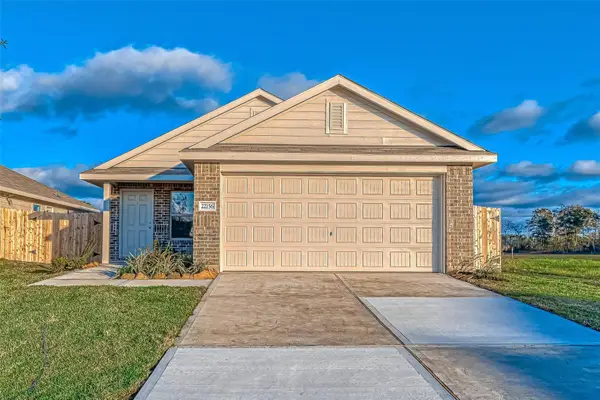 $239,000Active4 beds 2 baths1,683 sq. ft.
$239,000Active4 beds 2 baths1,683 sq. ft.22156 Juniper Crossing Drive, New Caney, TX 77357
MLS# 72777936Listed by: EXP REALTY LLC - New
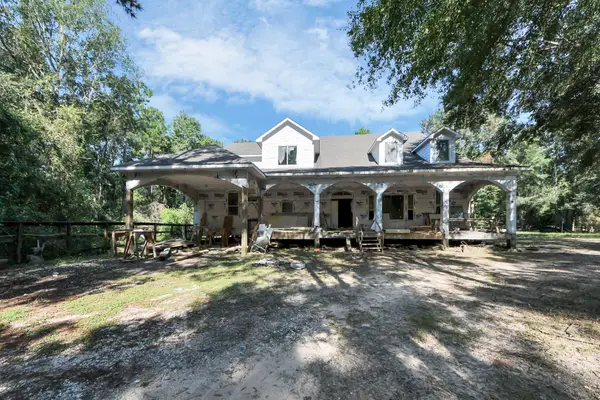 $200,000Active6 beds 6 baths4,725 sq. ft.
$200,000Active6 beds 6 baths4,725 sq. ft.19062 Shire, New Caney, TX 77357
MLS# 95887907Listed by: KODU REALTY, LLC - New
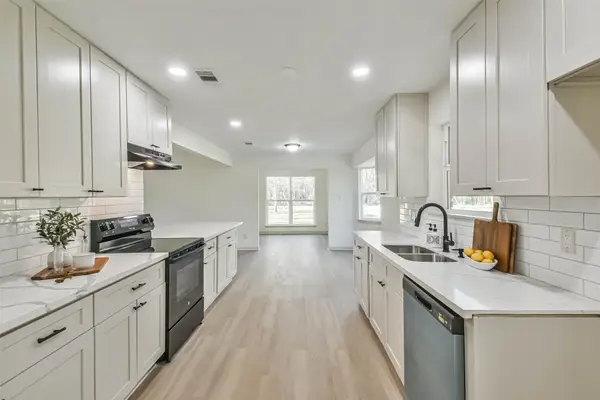 $299,000Active3 beds 3 baths1,886 sq. ft.
$299,000Active3 beds 3 baths1,886 sq. ft.3402 Silver Chalice Drive, New Caney, TX 77357
MLS# 42152050Listed by: YELLOW BRICK REALTY TX, LLC - New
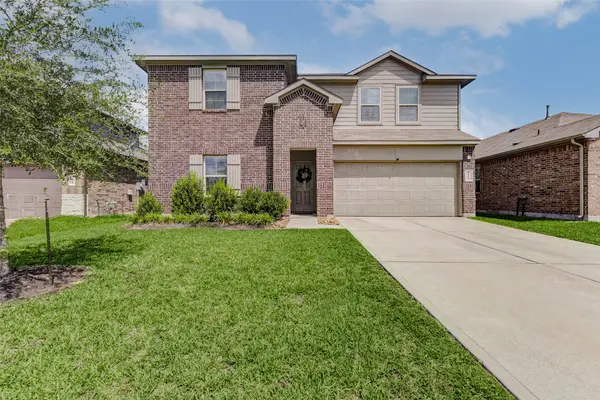 $325,000Active5 beds 3 baths2,757 sq. ft.
$325,000Active5 beds 3 baths2,757 sq. ft.18231 Woodpecker Trail, New Caney, TX 77357
MLS# 76228787Listed by: MONARCH REAL ESTATE & RANCH - Open Sat, 12 to 2pmNew
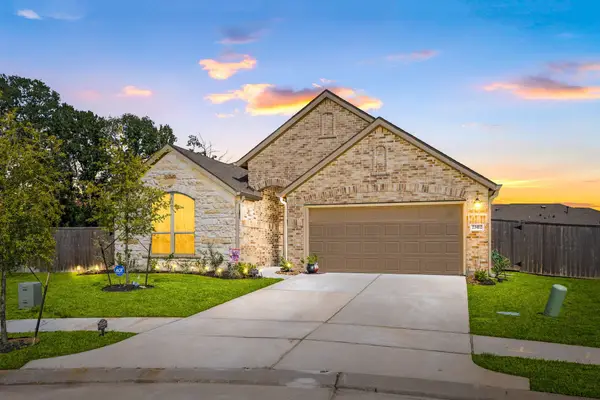 $325,000Active3 beds 3 baths2,086 sq. ft.
$325,000Active3 beds 3 baths2,086 sq. ft.23412 Sentosa Bluff Court, New Caney, TX 77357
MLS# 98802972Listed by: REDFIN CORPORATION - New
 $500,000Active4 beds 4 baths7,040 sq. ft.
$500,000Active4 beds 4 baths7,040 sq. ft.23608 Olive Creek Lane, New Caney, TX 77357
MLS# 43918044Listed by: NEXTGEN REAL ESTATE PROPERTIES - New
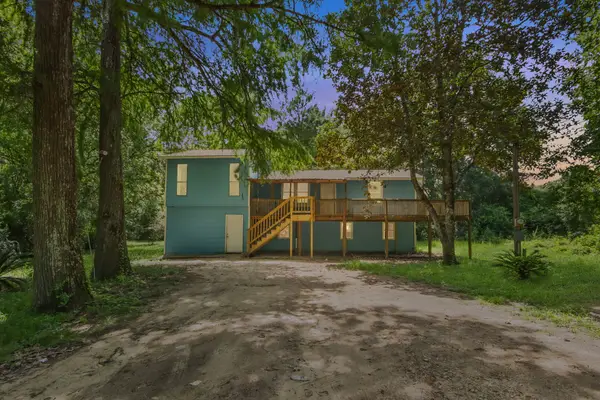 $199,000Active3 beds 2 baths1,588 sq. ft.
$199,000Active3 beds 2 baths1,588 sq. ft.21146 Caney Drive, New Caney, TX 77357
MLS# 26452836Listed by: EXP REALTY LLC
