21978 Hardwood Trail, New Caney, TX 77357
Local realty services provided by:Better Homes and Gardens Real Estate Hometown
21978 Hardwood Trail,New Caney, TX 77357
$569,000
- 3 Beds
- 3 Baths
- 2,851 sq. ft.
- Single family
- Active
Listed by: asheley verron
Office: jla realty
MLS#:25406148
Source:HARMLS
Price summary
- Price:$569,000
- Price per sq. ft.:$199.58
- Monthly HOA dues:$36.67
About this home
Beautiful custom country home nestled among towering trees with peaceful, scenic views. Thoughtfully designed to highlight the natural surroundings, this property offers a covered stone patio and front porch, rich knotty pine finishes including built-ins, stairwell, door facings, trim, and baseboards. Home office and/or formal dining as you enter the front door. Features include antique clawfoot bathtubs, a striking 2-story rock fireplace, and a wraparound breakfast bar. The spacious game room boasts hayloft-style balcony doors overlooking the living room below. TechShield radiant barrier, dual A/C units, and insulated double-paned folding windows provide comfort and energy efficiency. Stylish wood plank tile flooring adds warmth and durability throughout. Situated on a beautifully wooded 2-acre corner lot in the desirable Northcrest Ranch community, this one-of-a-kind home blends rustic charm with practical design and plenty of space to relax or entertain.
Contact an agent
Home facts
- Year built:2001
- Listing ID #:25406148
- Updated:December 14, 2025 at 12:44 PM
Rooms and interior
- Bedrooms:3
- Total bathrooms:3
- Full bathrooms:2
- Half bathrooms:1
- Living area:2,851 sq. ft.
Heating and cooling
- Cooling:Central Air, Electric
- Heating:Central, Electric
Structure and exterior
- Roof:Composition
- Year built:2001
- Building area:2,851 sq. ft.
- Lot area:2.01 Acres
Schools
- High school:SPLENDORA HIGH SCHOOL
- Middle school:SPLENDORA JUNIOR HIGH
- Elementary school:TIMBER LAKES ELEMENTARY SCHOOL
Utilities
- Sewer:Aerobic Septic
Finances and disclosures
- Price:$569,000
- Price per sq. ft.:$199.58
- Tax amount:$10,026 (2024)
New listings near 21978 Hardwood Trail
- New
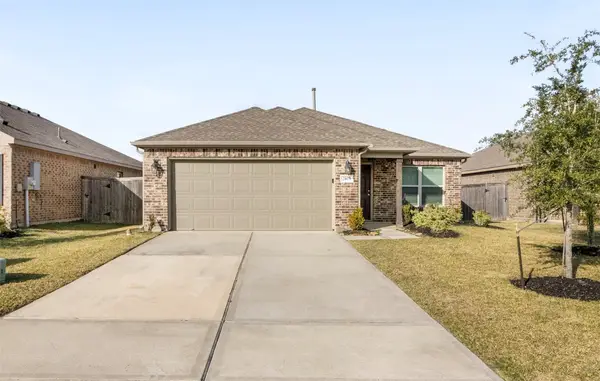 $225,000Active3 beds 2 baths1,680 sq. ft.
$225,000Active3 beds 2 baths1,680 sq. ft.21079 Wenze Lane, New Caney, TX 77357
MLS# 94197762Listed by: REALTY ONE GROUP ICONIC - New
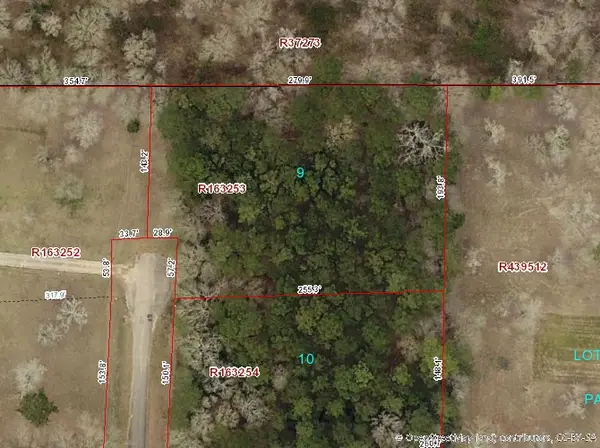 $195,000Active1.28 Acres
$195,000Active1.28 AcresLot 9 Stevens Forest, New Caney, TX 77357
MLS# 95695574Listed by: GOD'S COUNTRY REALTY, INC. - New
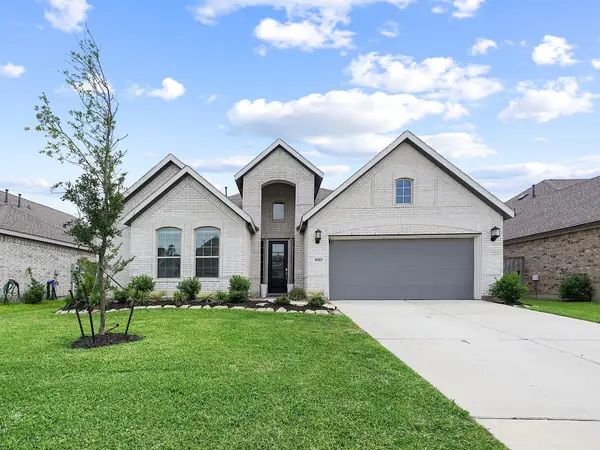 $340,000Active4 beds 3 baths2,756 sq. ft.
$340,000Active4 beds 3 baths2,756 sq. ft.18925 Lazzaro Springs Drive, New Caney, TX 77357
MLS# 86904901Listed by: INNOVA REALTY GROUP - New
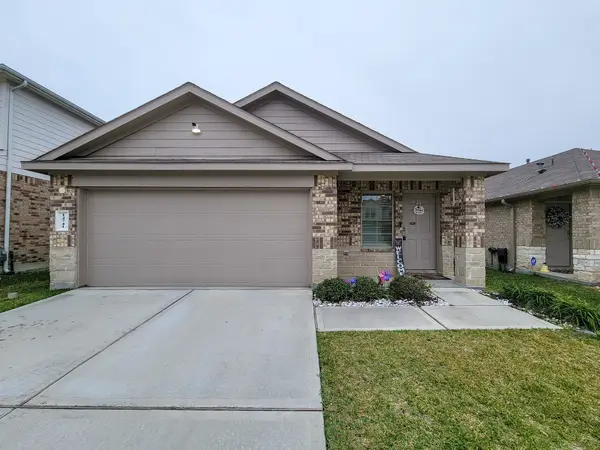 $249,000Active3 beds 2 baths1,585 sq. ft.
$249,000Active3 beds 2 baths1,585 sq. ft.14741 Hazel Branch Drive, New Caney, TX 77357
MLS# 57094683Listed by: 360 REALTY & MANAGEMENT - New
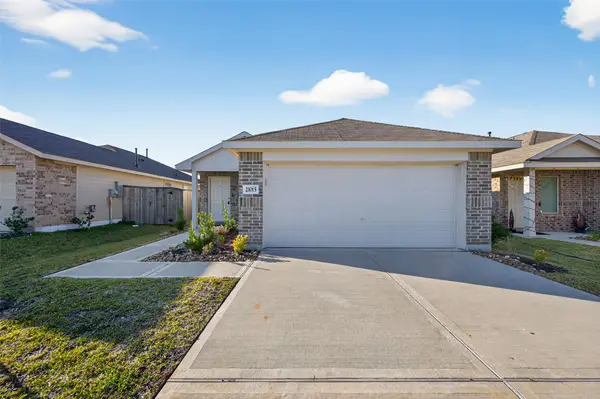 $209,900Active4 beds 2 baths1,690 sq. ft.
$209,900Active4 beds 2 baths1,690 sq. ft.21015 Longeni Drive, New Caney, TX 77357
MLS# 52073891Listed by: WALZEL PROPERTIES - KATY - New
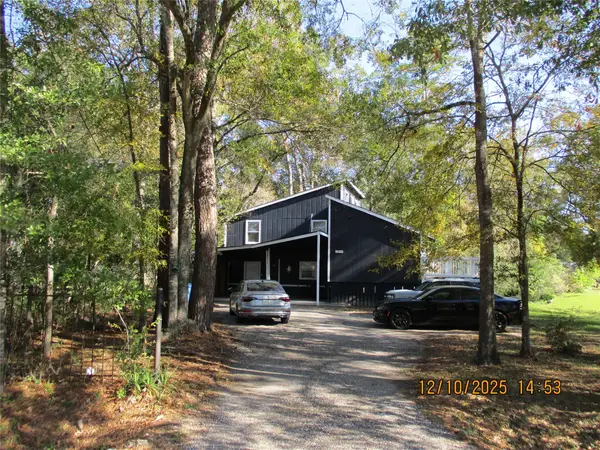 $239,999Active3 beds 4 baths1,864 sq. ft.
$239,999Active3 beds 4 baths1,864 sq. ft.20843 Brandon Drive, New Caney, TX 77357
MLS# 81987578Listed by: REBECCA MUELLER - New
 $304,990Active4 beds 2 baths2,035 sq. ft.
$304,990Active4 beds 2 baths2,035 sq. ft.18425 Northern Red Drive, New Caney, TX 77357
MLS# 57997802Listed by: D.R. HORTON HOMES - New
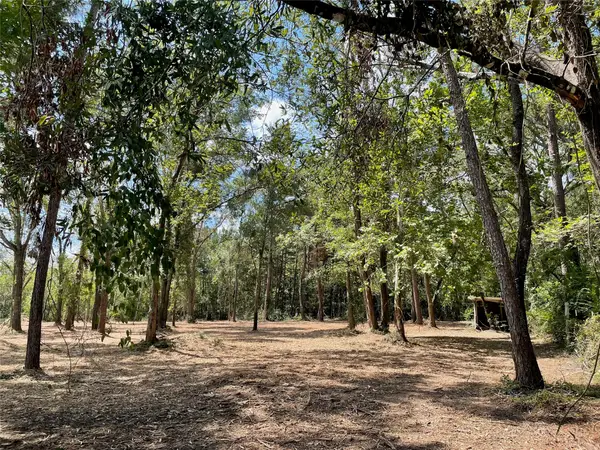 $79,000Active0.33 Acres
$79,000Active0.33 Acres20804 Oakshade Drive, New Caney, TX 77357
MLS# 4736436Listed by: HOMECOIN.COM - Open Sun, 1 to 4pmNew
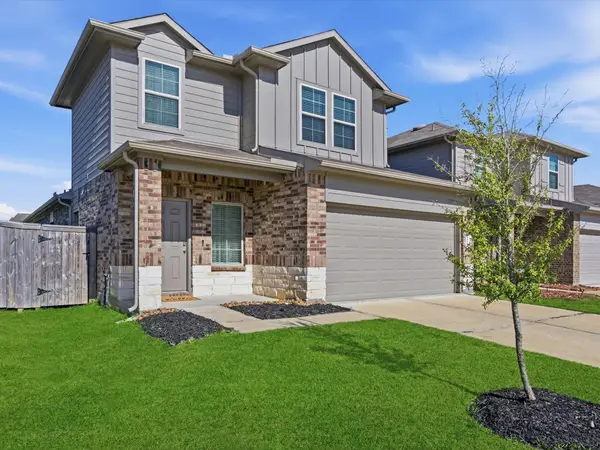 $259,000Active3 beds 3 baths2,047 sq. ft.
$259,000Active3 beds 3 baths2,047 sq. ft.14846 Cypress Hollow Drive, New Caney, TX 77357
MLS# 65733080Listed by: EXP REALTY LLC - New
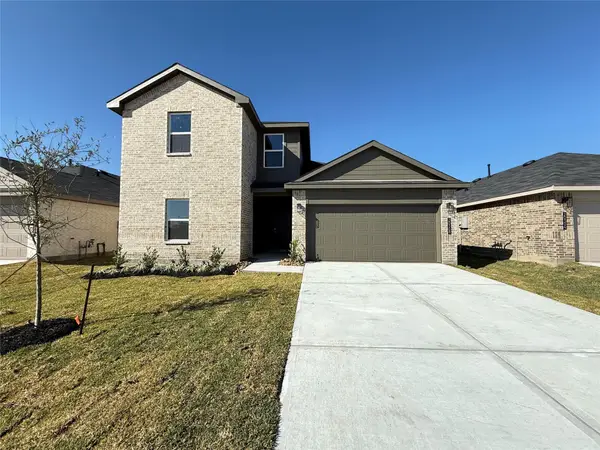 $319,990Active4 beds 3 baths2,173 sq. ft.
$319,990Active4 beds 3 baths2,173 sq. ft.20308 Springer Creek Trail, New Caney, TX 77357
MLS# 36280380Listed by: D.R. HORTON HOMES
