22107 Juniper Crossing Drive, New Caney, TX 77357
Local realty services provided by:Better Homes and Gardens Real Estate Hometown
22107 Juniper Crossing Drive,New Caney, TX 77357
- 3 Beds
- 2 Baths
- - sq. ft.
- Single family
- Sold
Listed by: tiffany bean
Office: compass re texas, llc. - houston
MLS#:81541504
Source:HARMLS
Sorry, we are unable to map this address
Price summary
- Price:
- Monthly HOA dues:$50.42
About this home
Welcome to 22107 Juniper Crossing Drive—an impeccably maintained one-story home in Pinewood at Grand Texas. This 3-bed, 2-bath home with bonus flex space sits on a 7,504 sq ft lot and features nearly 2,000 sq ft of thoughtfully designed living space. You'll love the open-concept layout, bay window in the primary bedroom, and an extended garage with extra lighting and storage. Upgrades include a landscaped front and backyard, shiplap kitchen island, plug for portable generator, and gutters around the entire home. The backyard features a covered patio with sunshade and a shed for added storage. Built in 2021 with hurricane straps to Galveston code, and consistently serviced for AC and pest/termite protection. Zoned to Splendora ISD and just minutes from Valley Ranch for shopping, dining, and entertainment. Enjoy a friendly, social community with two parks and year-round events for all ages.
Contact an agent
Home facts
- Year built:2021
- Listing ID #:81541504
- Updated:December 12, 2025 at 06:15 AM
Rooms and interior
- Bedrooms:3
- Total bathrooms:2
- Full bathrooms:2
Heating and cooling
- Cooling:Central Air, Electric
- Heating:Central, Gas
Structure and exterior
- Roof:Composition
- Year built:2021
Schools
- High school:SPLENDORA HIGH SCHOOL
- Middle school:SPLENDORA JUNIOR HIGH
- Elementary school:TIMBER LAKES ELEMENTARY SCHOOL
Utilities
- Sewer:Public Sewer
Finances and disclosures
- Price:
- Tax amount:$8,799 (2024)
New listings near 22107 Juniper Crossing Drive
- New
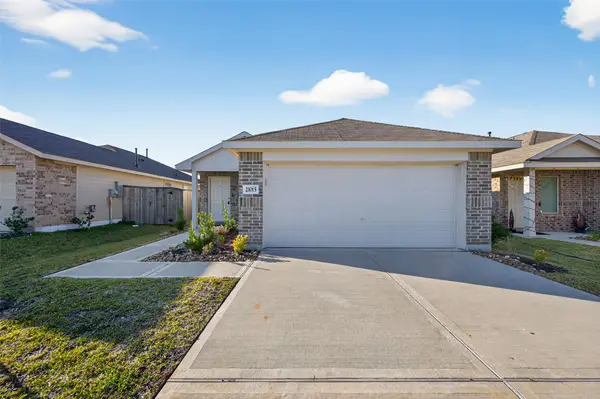 $209,900Active4 beds 2 baths1,690 sq. ft.
$209,900Active4 beds 2 baths1,690 sq. ft.21015 Longeni Drive, New Caney, TX 77357
MLS# 52073891Listed by: WALZEL PROPERTIES - KATY - New
 $304,990Active4 beds 2 baths2,035 sq. ft.
$304,990Active4 beds 2 baths2,035 sq. ft.18425 Northern Red Drive, New Caney, TX 77357
MLS# 57997802Listed by: D.R. HORTON HOMES - New
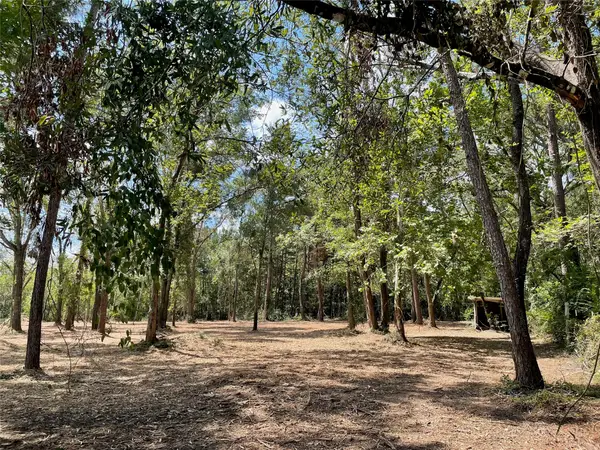 $79,000Active0.33 Acres
$79,000Active0.33 Acres20804 Oakshade Drive, New Caney, TX 77357
MLS# 4736436Listed by: HOMECOIN.COM - Open Sat, 1 to 4pmNew
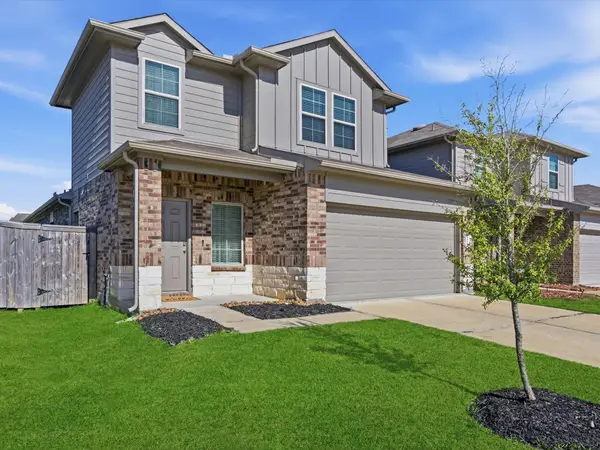 $259,000Active3 beds 3 baths2,047 sq. ft.
$259,000Active3 beds 3 baths2,047 sq. ft.14846 Cypress Hollow Drive, New Caney, TX 77357
MLS# 65733080Listed by: EXP REALTY LLC - New
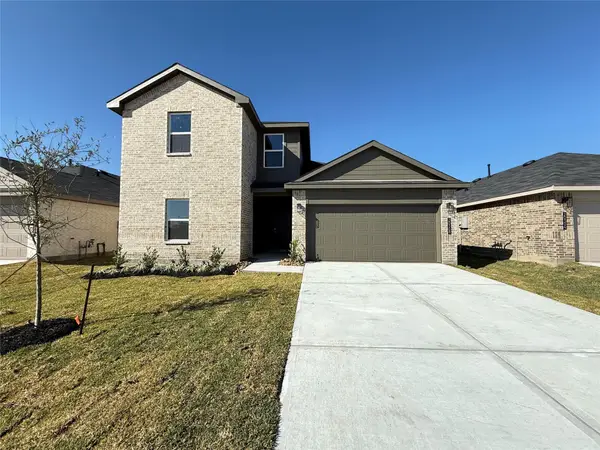 $319,990Active4 beds 3 baths2,173 sq. ft.
$319,990Active4 beds 3 baths2,173 sq. ft.20308 Springer Creek Trail, New Caney, TX 77357
MLS# 36280380Listed by: D.R. HORTON HOMES - New
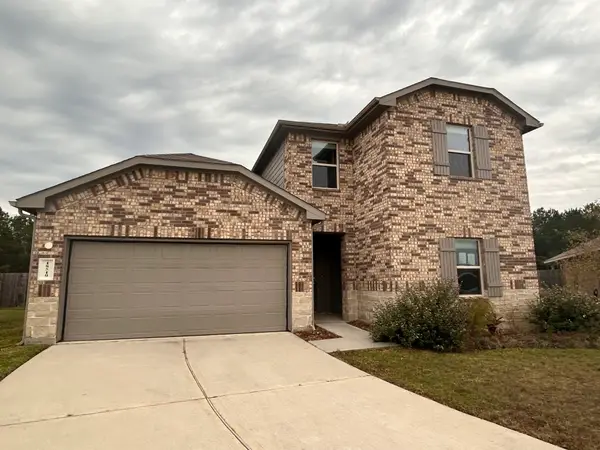 $192,500Active4 beds 3 baths2,301 sq. ft.
$192,500Active4 beds 3 baths2,301 sq. ft.18510 N Portbec Court, New Caney, TX 77357
MLS# 26377688Listed by: TEXAS PROPERTY SHOP - New
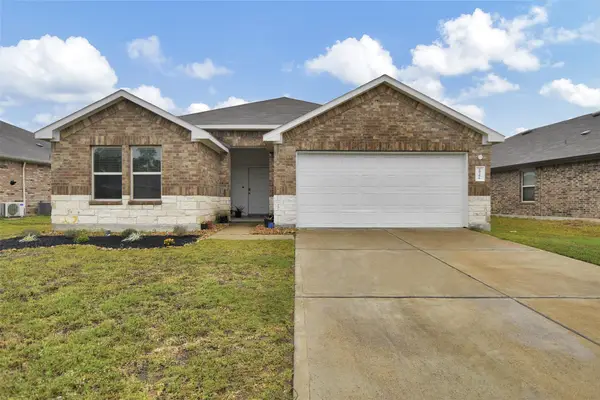 $279,000Active4 beds 2 baths1,784 sq. ft.
$279,000Active4 beds 2 baths1,784 sq. ft.20296 Portbec Drive, New Caney, TX 77357
MLS# 21927117Listed by: WALZEL PROPERTIES - CORPORATE OFFICE - Open Sat, 1 to 3pmNew
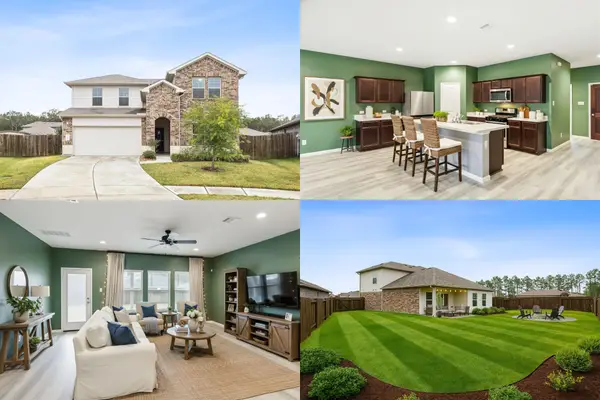 $315,000Active4 beds 3 baths2,600 sq. ft.
$315,000Active4 beds 3 baths2,600 sq. ft.15556 Mallow Court, New Caney, TX 77357
MLS# 43936761Listed by: KELLER WILLIAMS REALTY METROPOLITAN - New
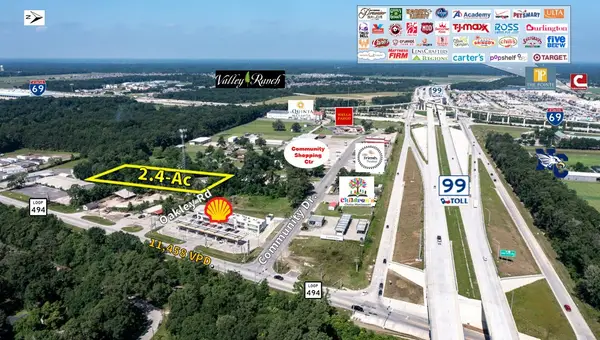 $1,559,000Active2.4 Acres
$1,559,000Active2.4 Acres22688 Oakley Road, New Caney, TX 77357
MLS# 49879360Listed by: ANNE VICKERY & ASSOCIATES REALTY, LLC 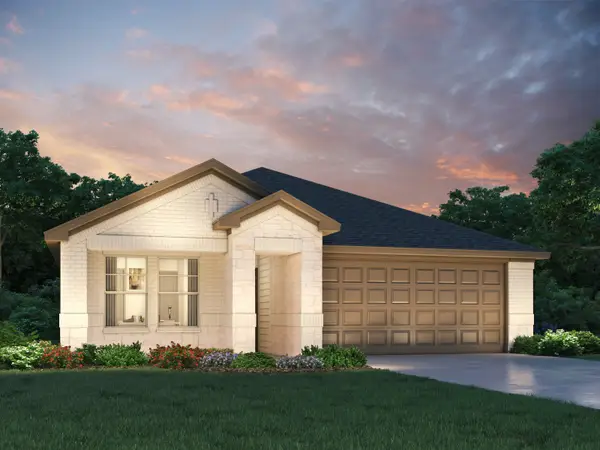 $299,390Pending3 beds 2 baths1,688 sq. ft.
$299,390Pending3 beds 2 baths1,688 sq. ft.18472 Landing Meadows Lane, New Caney, TX 77357
MLS# 45125353Listed by: MERITAGE HOMES REALTY
