22156 Juniper Crossing Drive, New Caney, TX 77357
Local realty services provided by:Better Homes and Gardens Real Estate Gary Greene
Listed by: bridget davis
Office: united real estate
MLS#:62850507
Source:HARMLS
Price summary
- Price:$230,000
- Price per sq. ft.:$136.09
- Monthly HOA dues:$50.42
About this home
Welcome home to this beautiful one-story gem in Pinewood at Grand Texas!
This spacious 4-bedroom, 2-bathroom home features an inviting open floor plan where the kitchen flows seamlessly into the living room—perfect for family time or entertaining guests. The primary suite is thoughtfully separated from the other bedrooms, offering privacy and comfort with its en-suite bathroom and huge walk-in closet. Refrigerator, washer, and dryer are all included, making this home move-in ready!
Located just moments from fun and adventure, this home includes 2 annual season passes to Big Rivers Water Park (included with the HOA dues), right next door! Across the street, enjoy Speedsportz Racing Park and The Food Zone – Grand Texas for endless dining and recreation. Experience the peace and quiet of country living with the convenience of city amenities just minutes away. Don’t miss your chance to own this perfect blend of comfort, fun, and location!
Contact an agent
Home facts
- Year built:2022
- Listing ID #:62850507
- Updated:December 14, 2025 at 12:44 PM
Rooms and interior
- Bedrooms:4
- Total bathrooms:2
- Full bathrooms:2
- Living area:1,690 sq. ft.
Heating and cooling
- Cooling:Central Air, Electric
- Heating:Central, Gas
Structure and exterior
- Roof:Composition
- Year built:2022
- Building area:1,690 sq. ft.
- Lot area:0.13 Acres
Schools
- High school:SPLENDORA HIGH SCHOOL
- Middle school:SPLENDORA JUNIOR HIGH
- Elementary school:TIMBER LAKES ELEMENTARY SCHOOL
Utilities
- Sewer:Public Sewer
Finances and disclosures
- Price:$230,000
- Price per sq. ft.:$136.09
- Tax amount:$7,534 (2024)
New listings near 22156 Juniper Crossing Drive
- New
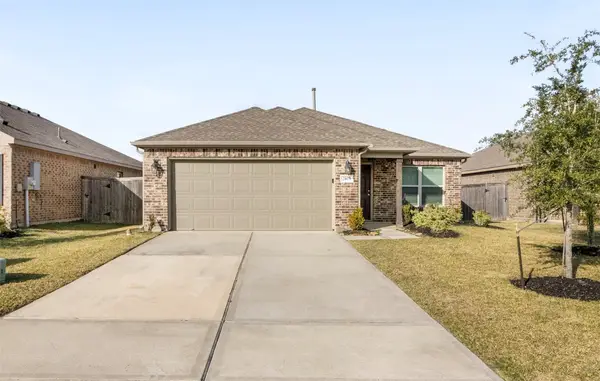 $225,000Active3 beds 2 baths1,680 sq. ft.
$225,000Active3 beds 2 baths1,680 sq. ft.21079 Wenze Lane, New Caney, TX 77357
MLS# 94197762Listed by: REALTY ONE GROUP ICONIC - New
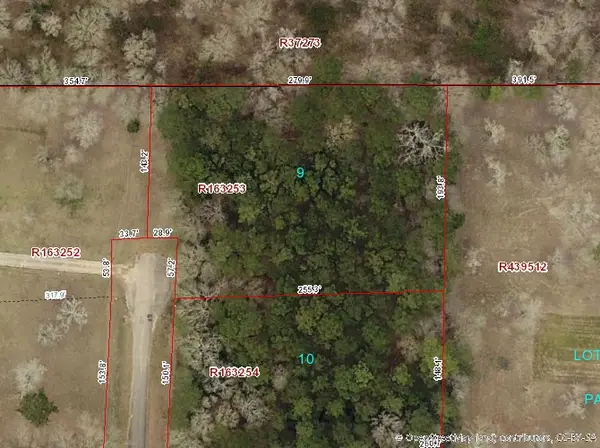 $195,000Active1.28 Acres
$195,000Active1.28 AcresLot 9 Stevens Forest, New Caney, TX 77357
MLS# 95695574Listed by: GOD'S COUNTRY REALTY, INC. - New
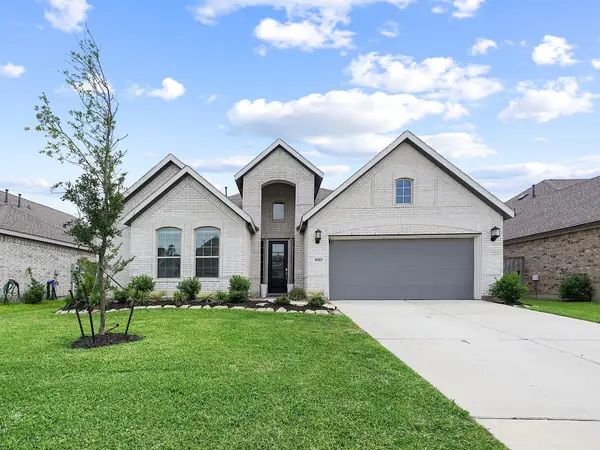 $340,000Active4 beds 3 baths2,756 sq. ft.
$340,000Active4 beds 3 baths2,756 sq. ft.18925 Lazzaro Springs Drive, New Caney, TX 77357
MLS# 86904901Listed by: INNOVA REALTY GROUP - New
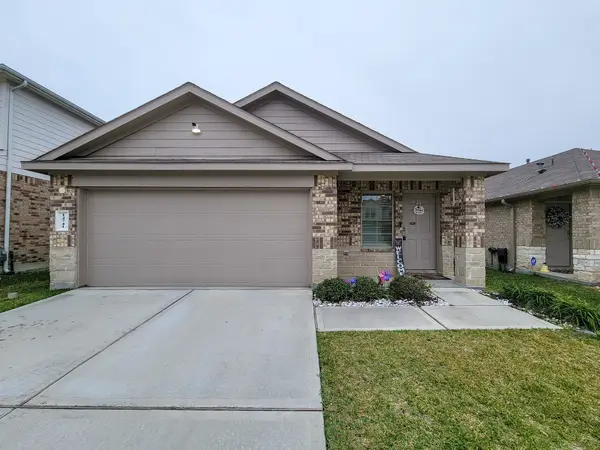 $249,000Active3 beds 2 baths1,585 sq. ft.
$249,000Active3 beds 2 baths1,585 sq. ft.14741 Hazel Branch Drive, New Caney, TX 77357
MLS# 57094683Listed by: 360 REALTY & MANAGEMENT - New
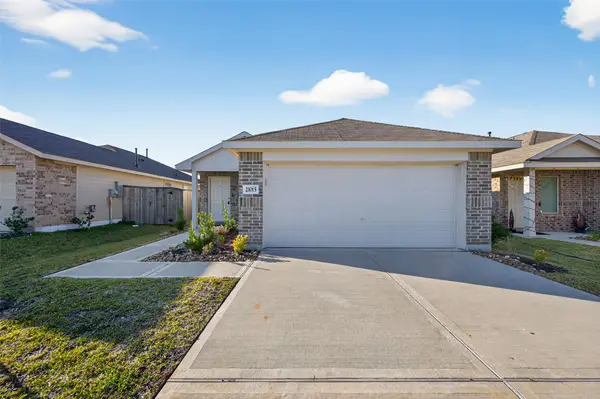 $209,900Active4 beds 2 baths1,690 sq. ft.
$209,900Active4 beds 2 baths1,690 sq. ft.21015 Longeni Drive, New Caney, TX 77357
MLS# 52073891Listed by: WALZEL PROPERTIES - KATY - New
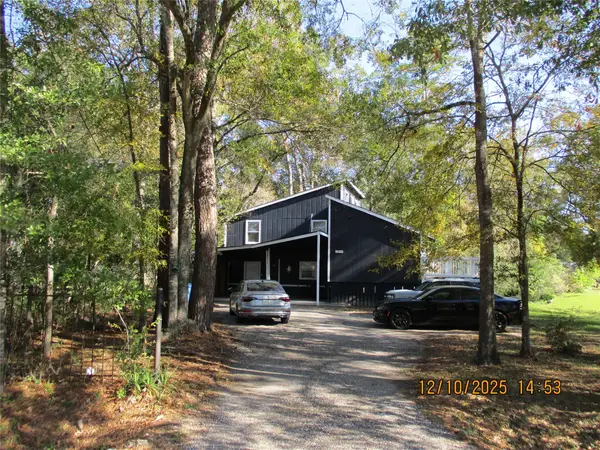 $239,999Active3 beds 4 baths1,864 sq. ft.
$239,999Active3 beds 4 baths1,864 sq. ft.20843 Brandon Drive, New Caney, TX 77357
MLS# 81987578Listed by: REBECCA MUELLER - New
 $304,990Active4 beds 2 baths2,035 sq. ft.
$304,990Active4 beds 2 baths2,035 sq. ft.18425 Northern Red Drive, New Caney, TX 77357
MLS# 57997802Listed by: D.R. HORTON HOMES - New
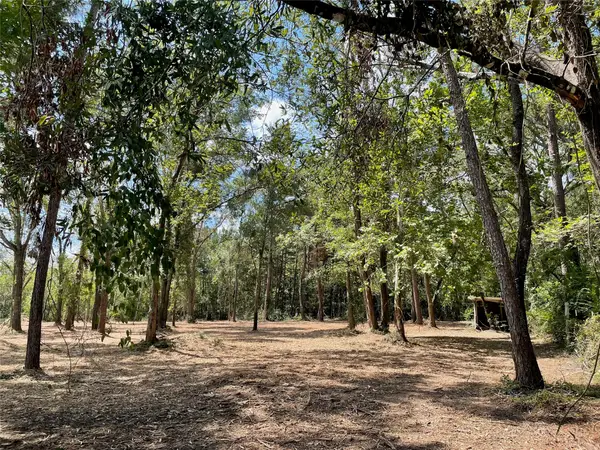 $79,000Active0.33 Acres
$79,000Active0.33 Acres20804 Oakshade Drive, New Caney, TX 77357
MLS# 4736436Listed by: HOMECOIN.COM - Open Sun, 1 to 4pmNew
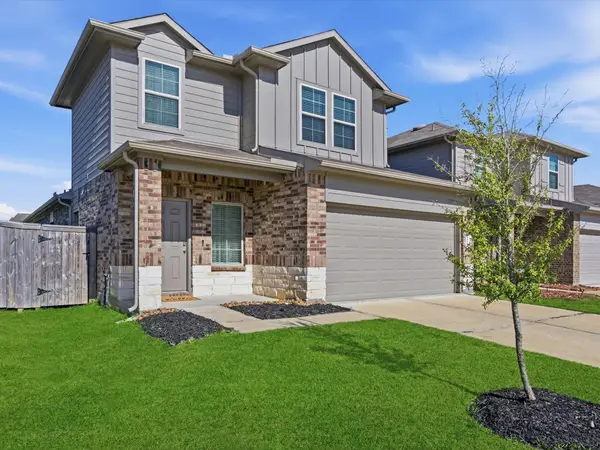 $259,000Active3 beds 3 baths2,047 sq. ft.
$259,000Active3 beds 3 baths2,047 sq. ft.14846 Cypress Hollow Drive, New Caney, TX 77357
MLS# 65733080Listed by: EXP REALTY LLC - New
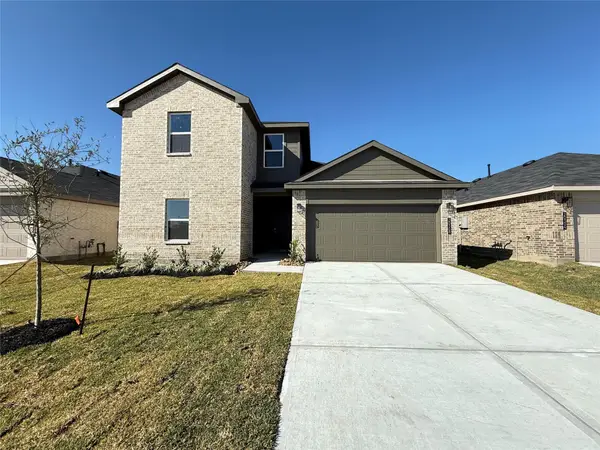 $319,990Active4 beds 3 baths2,173 sq. ft.
$319,990Active4 beds 3 baths2,173 sq. ft.20308 Springer Creek Trail, New Caney, TX 77357
MLS# 36280380Listed by: D.R. HORTON HOMES
