23451 Banks Mill Drive, New Caney, TX 77357
Local realty services provided by:Better Homes and Gardens Real Estate Gary Greene
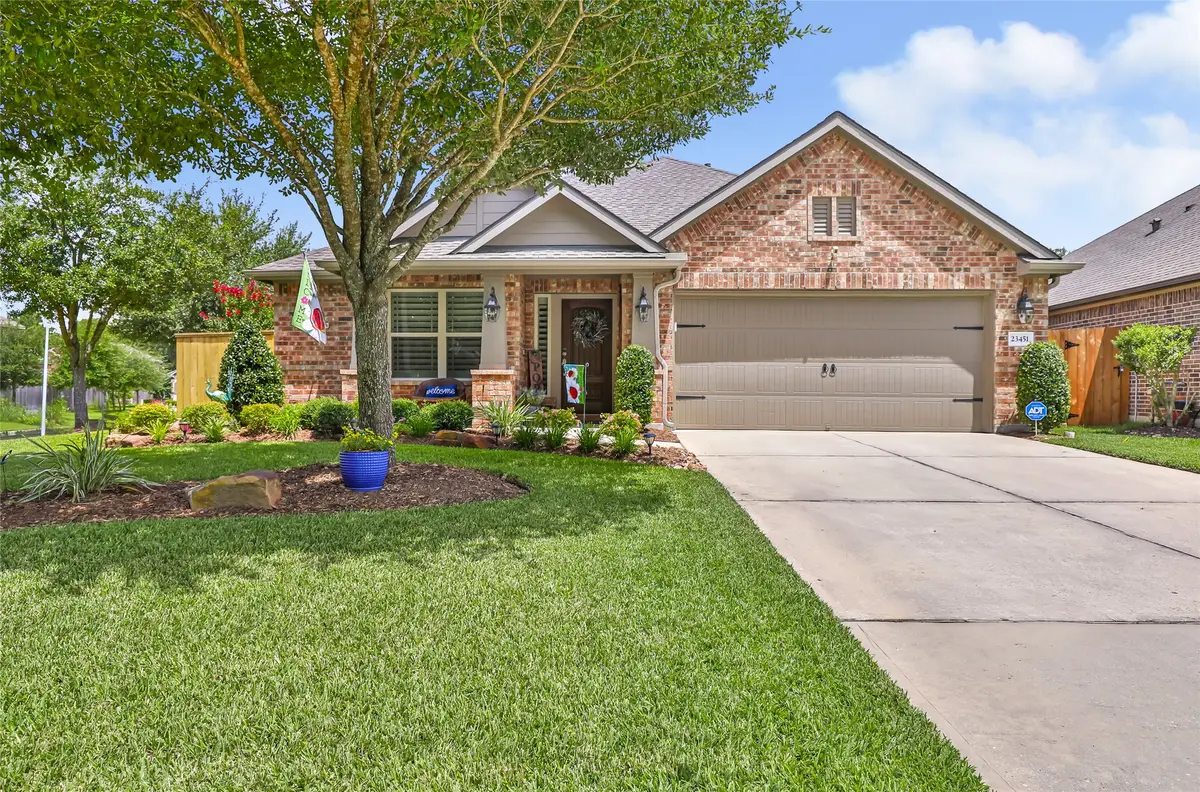
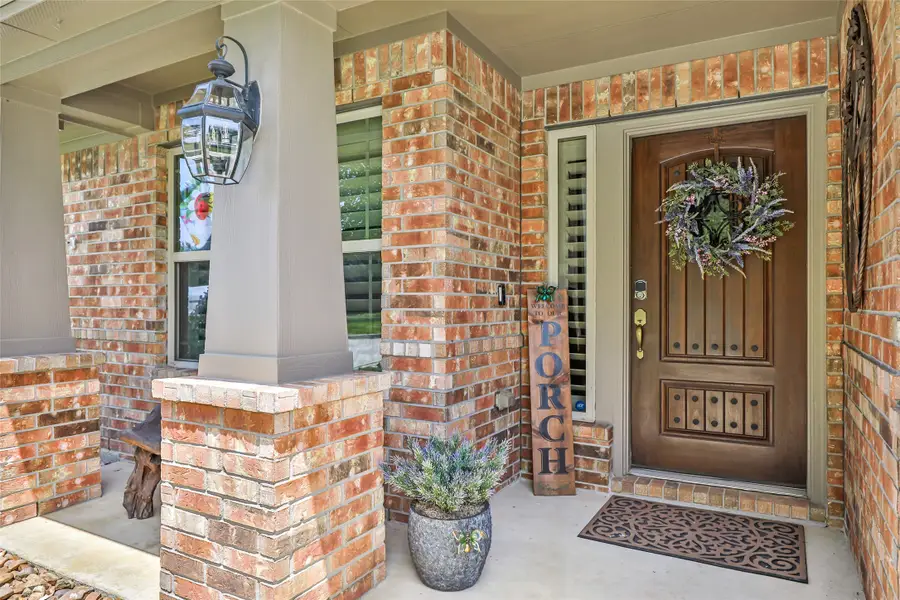
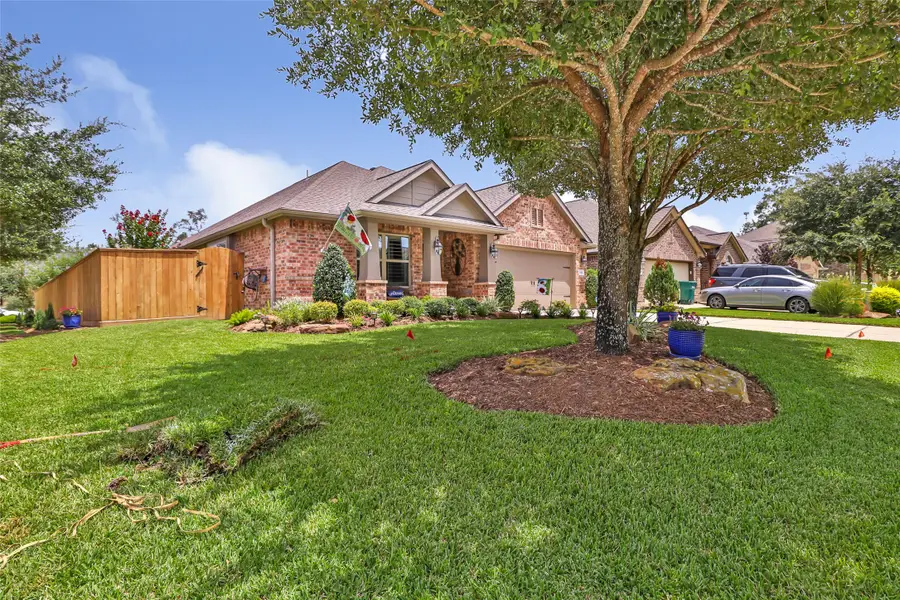
23451 Banks Mill Drive,New Caney, TX 77357
$345,000
- 3 Beds
- 3 Baths
- 1,988 sq. ft.
- Single family
- Pending
Listed by:judith hayes
Office:designed realty group
MLS#:72875474
Source:HARMLS
Price summary
- Price:$345,000
- Price per sq. ft.:$173.54
- Monthly HOA dues:$66.67
About this home
GORGEOUS INSIDE AND OUT with the luscious landscaping = great curb appeal on this corner lot! ENERGY EFFICIENT! Stunning Lennar home with over $37k in upgrades! Welcoming entry to this home with tile throughout main areas. Home office with double glass doors with front yard view. Chef's dream kitchen provides island, breakfast bar, upgraded appliances, granite counters and custom shaker cabinets. Dining area open to kitchen. Spacious family room with custom brick accent wall has personality! Primary bedroom in rear of home for privacy and back yard view. Primary bath features updated quartz counters, double sinks, soaking tub and shower. Two secondary bedrooms PLUS a flex room between them offers another place for kids/guests to hang out. Jack/Jill bath for secondary BRs. 22 KW Generator. Plantation shutters. Seamless gutters. Water softener with 5 stage Reverse Osmosis. New stained cedar fence. Wi-fi smart features include alarm system, cameras, thermostat and switches. Solar lights.
Contact an agent
Home facts
- Year built:2015
- Listing Id #:72875474
- Updated:August 25, 2025 at 04:07 PM
Rooms and interior
- Bedrooms:3
- Total bathrooms:3
- Full bathrooms:2
- Half bathrooms:1
- Living area:1,988 sq. ft.
Heating and cooling
- Cooling:Central Air, Electric
- Heating:Central, Electric
Structure and exterior
- Roof:Composition
- Year built:2015
- Building area:1,988 sq. ft.
- Lot area:0.18 Acres
Schools
- High school:NEW CANEY HIGH SCHOOL
- Middle school:KEEFER CROSSING MIDDLE SCHOOL
- Elementary school:TAVOLA ELEMENTARY SCHOOL (NEW CANEY)
Utilities
- Sewer:Public Sewer
Finances and disclosures
- Price:$345,000
- Price per sq. ft.:$173.54
- Tax amount:$8,932 (2024)
New listings near 23451 Banks Mill Drive
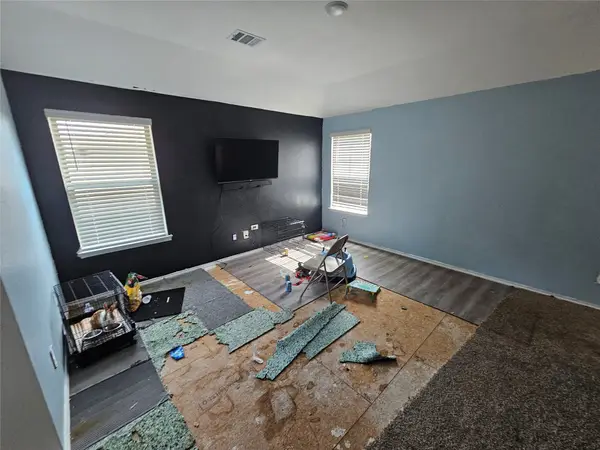 $205,000Active4 beds 3 baths2,265 sq. ft.
$205,000Active4 beds 3 baths2,265 sq. ft.14902 Cypress Hollow Drive, New Caney, TX 77357
MLS# 31820947Listed by: ORCHARD BROKERAGE- New
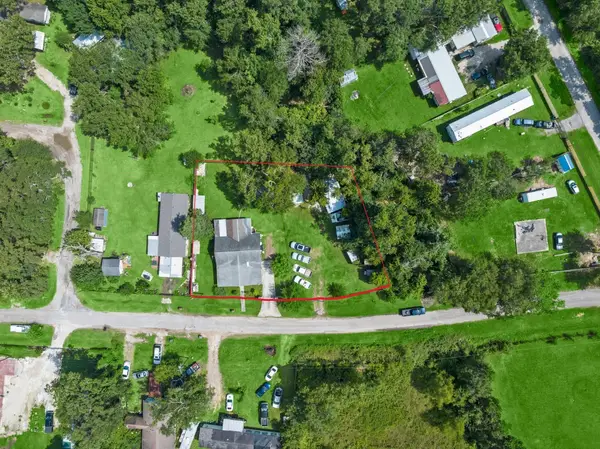 $195,000Active2 beds 1 baths1,008 sq. ft.
$195,000Active2 beds 1 baths1,008 sq. ft.26145 Shadow Lane, New Caney, TX 77357
MLS# 78621447Listed by: CLEARSTONE REALTY - New
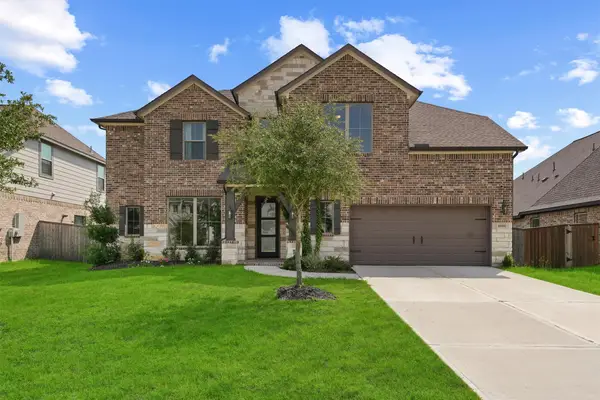 $499,990Active4 beds 5 baths3,364 sq. ft.
$499,990Active4 beds 5 baths3,364 sq. ft.18919 Toscana Lane, New Caney, TX 77357
MLS# 58686213Listed by: REALTY OF AMERICA, LLC - New
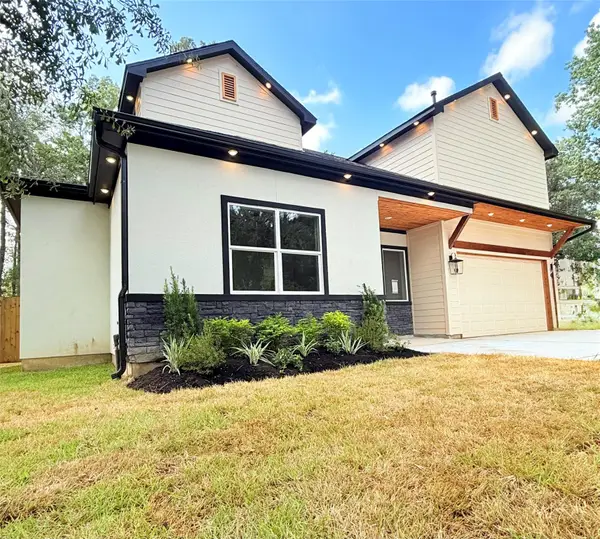 $525,000Active4 beds 3 baths2,718 sq. ft.
$525,000Active4 beds 3 baths2,718 sq. ft.2678 Colosseum, New Caney, TX 77357
MLS# 54962367Listed by: LPT REALTY, LLC - New
 $510,000Active4 beds 3 baths2,254 sq. ft.
$510,000Active4 beds 3 baths2,254 sq. ft.315 Autumn Oak Street, New Caney, TX 77357
MLS# 24598315Listed by: KELLER WILLIAMS MEMORIAL - New
 $190,000Active2.69 Acres
$190,000Active2.69 Acres19502 Crystalwood Estates Drive, New Caney, TX 77357
MLS# 5894293Listed by: ANNE VICKERY & ASSOCIATES REALTY, LLC - New
 $65,000Active1.21 Acres
$65,000Active1.21 Acres19082 Norfolk Court, New Caney, TX 77357
MLS# 85193243Listed by: CENTRAL METRO REALTY - New
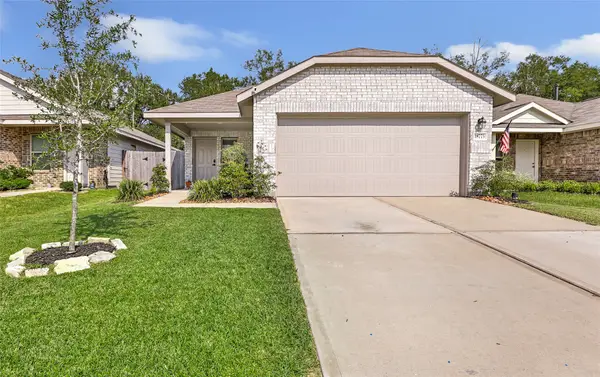 $220,000Active3 beds 2 baths1,470 sq. ft.
$220,000Active3 beds 2 baths1,470 sq. ft.18773 Wembley Vista Trail, New Caney, TX 77357
MLS# 10324143Listed by: JLA REALTY - New
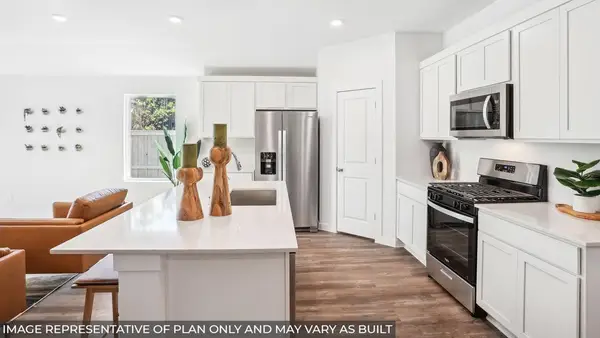 $318,240Active4 beds 3 baths2,173 sq. ft.
$318,240Active4 beds 3 baths2,173 sq. ft.20504 Coast Redwood Street, New Caney, TX 77357
MLS# 10609423Listed by: D.R. HORTON HOMES - New
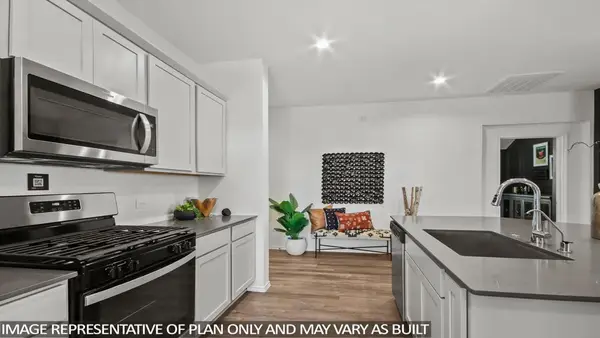 $309,490Active4 beds 2 baths2,035 sq. ft.
$309,490Active4 beds 2 baths2,035 sq. ft.20512 Coast Redwood Street, New Caney, TX 77357
MLS# 69200680Listed by: D.R. HORTON HOMES

