24009 Pack Saddle Trail, New Caney, TX 77357
Local realty services provided by:Better Homes and Gardens Real Estate Gary Greene
24009 Pack Saddle Trail,New Caney, TX 77357
$5,500,000
- 5 Beds
- 7 Baths
- 8,931 sq. ft.
- Farm
- Active
Listed by: monica brashear
Office: martha turner sotheby's international realty - the woodlands
MLS#:57831399
Source:HARMLS
Price summary
- Price:$5,500,000
- Price per sq. ft.:$615.83
- Monthly HOA dues:$36.67
About this home
Just 15 miles from The Woodlands, this tranquil ranch boasts 24.5 acres of rolling fields, a peaceful pond and complete privacy. Basking in these idyllic views is a stunning custom constructed, almost 9,000 square foot, one and a half story home in Texas Hill Country style equipped with state of the art technology and elegant finishes. Impeccably appointed interiors bathed in rich textures and a neutral palette feature a living room, dining room, executive study, game room, media room and 5 en-suite bedrooms-all on the first level. The home overlooks a resort style pool and spa enveloped by acres of mature trees and featuring a waterfall, cove and waterslide. The expansive outdoor living area with vaulted ceilings, fireplace, summer kitchen and Italian pizza oven extends the livable square footage. A large metal barn with 3 Dutch doors is perfect for future horse stalls. A well services the Irrigation system and pond, and house if necessary. Generator ensures peace of mind.
Buyers may build an additional main home, guest home, and barn/shop/out-building on the 14.5-acre tract! Buyers may also extend the existing main home (if desired) on the 10-acre tract, and build a guest house on that portion of the property! So many possibilities for your own compound!
Contact an agent
Home facts
- Year built:2014
- Listing ID #:57831399
- Updated:December 14, 2025 at 12:44 PM
Rooms and interior
- Bedrooms:5
- Total bathrooms:7
- Full bathrooms:5
- Half bathrooms:2
- Living area:8,931 sq. ft.
Heating and cooling
- Cooling:Central Air, Electric, Zoned
- Heating:Central, Electric, Geothermal, Propane, Zoned
Structure and exterior
- Year built:2014
- Building area:8,931 sq. ft.
- Lot area:24.5 Acres
Schools
- High school:SPLENDORA HIGH SCHOOL
- Middle school:SPLENDORA JUNIOR HIGH
- Elementary school:TIMBER LAKES ELEMENTARY SCHOOL
Utilities
- Water:Well
- Sewer:Aerobic Septic
Finances and disclosures
- Price:$5,500,000
- Price per sq. ft.:$615.83
- Tax amount:$38,309 (2024)
New listings near 24009 Pack Saddle Trail
- New
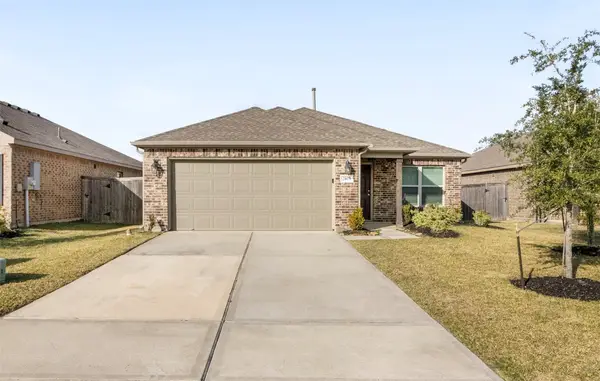 $225,000Active3 beds 2 baths1,680 sq. ft.
$225,000Active3 beds 2 baths1,680 sq. ft.21079 Wenze Lane, New Caney, TX 77357
MLS# 94197762Listed by: REALTY ONE GROUP ICONIC - New
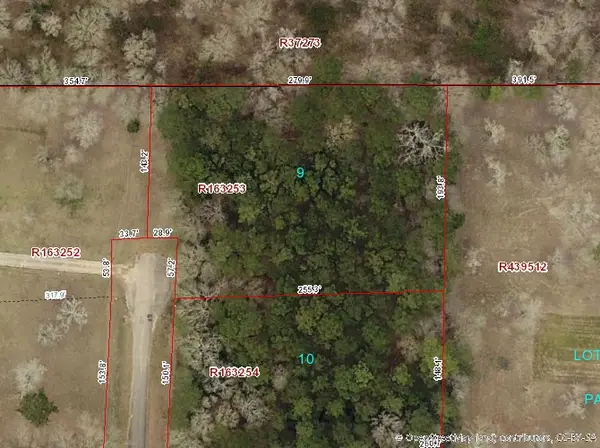 $195,000Active1.28 Acres
$195,000Active1.28 AcresLot 9 Stevens Forest, New Caney, TX 77357
MLS# 95695574Listed by: GOD'S COUNTRY REALTY, INC. - New
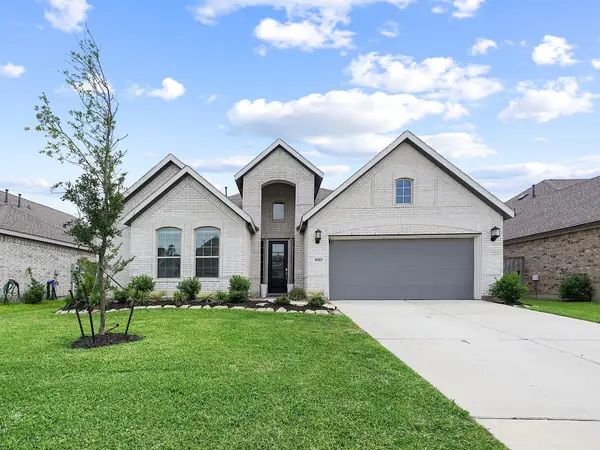 $340,000Active4 beds 3 baths2,756 sq. ft.
$340,000Active4 beds 3 baths2,756 sq. ft.18925 Lazzaro Springs Drive, New Caney, TX 77357
MLS# 86904901Listed by: INNOVA REALTY GROUP - New
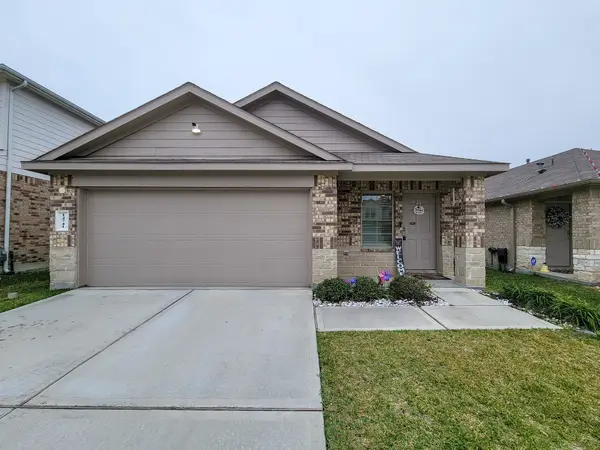 $249,000Active3 beds 2 baths1,585 sq. ft.
$249,000Active3 beds 2 baths1,585 sq. ft.14741 Hazel Branch Drive, New Caney, TX 77357
MLS# 57094683Listed by: 360 REALTY & MANAGEMENT - New
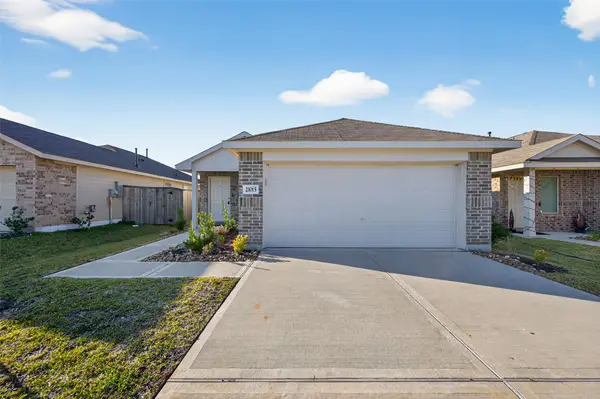 $209,900Active4 beds 2 baths1,690 sq. ft.
$209,900Active4 beds 2 baths1,690 sq. ft.21015 Longeni Drive, New Caney, TX 77357
MLS# 52073891Listed by: WALZEL PROPERTIES - KATY - New
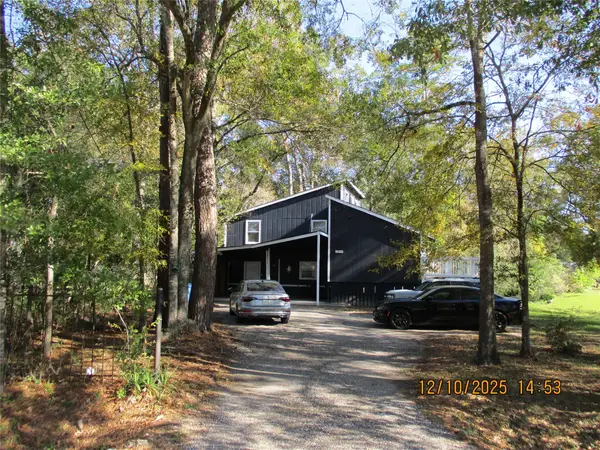 $239,999Active3 beds 4 baths1,864 sq. ft.
$239,999Active3 beds 4 baths1,864 sq. ft.20843 Brandon Drive, New Caney, TX 77357
MLS# 81987578Listed by: REBECCA MUELLER - New
 $304,990Active4 beds 2 baths2,035 sq. ft.
$304,990Active4 beds 2 baths2,035 sq. ft.18425 Northern Red Drive, New Caney, TX 77357
MLS# 57997802Listed by: D.R. HORTON HOMES - New
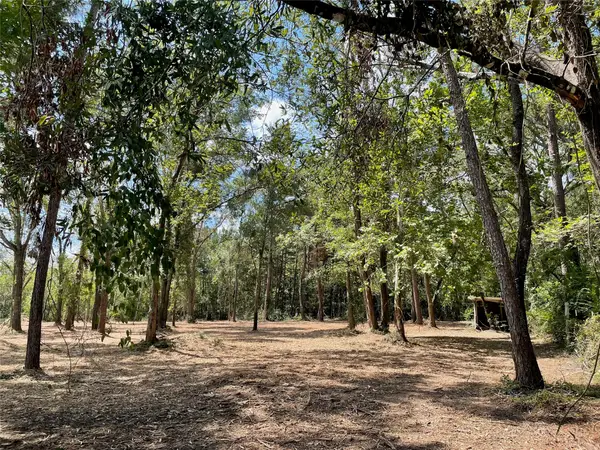 $79,000Active0.33 Acres
$79,000Active0.33 Acres20804 Oakshade Drive, New Caney, TX 77357
MLS# 4736436Listed by: HOMECOIN.COM - Open Sun, 1 to 4pmNew
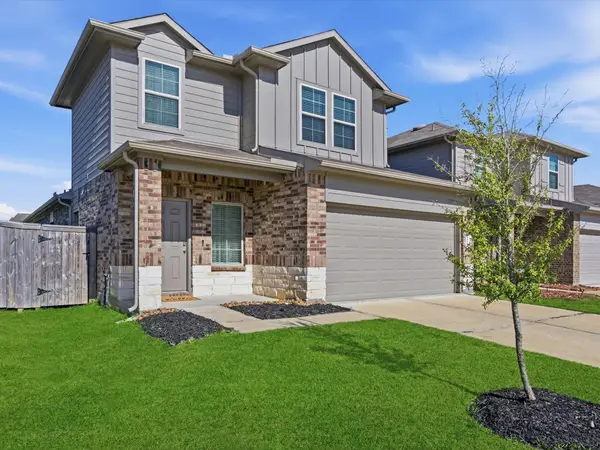 $259,000Active3 beds 3 baths2,047 sq. ft.
$259,000Active3 beds 3 baths2,047 sq. ft.14846 Cypress Hollow Drive, New Caney, TX 77357
MLS# 65733080Listed by: EXP REALTY LLC - New
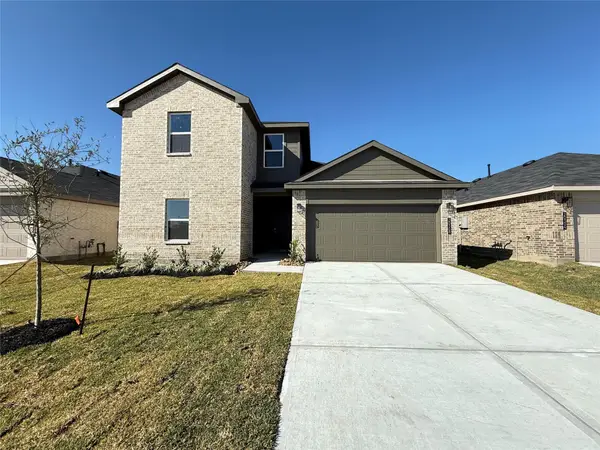 $319,990Active4 beds 3 baths2,173 sq. ft.
$319,990Active4 beds 3 baths2,173 sq. ft.20308 Springer Creek Trail, New Caney, TX 77357
MLS# 36280380Listed by: D.R. HORTON HOMES
