2518 Gladiator Drive, New Caney, TX 77357
Local realty services provided by:Better Homes and Gardens Real Estate Gary Greene
2518 Gladiator Drive,New Caney, TX 77357
$545,000
- 3 Beds
- 2 Baths
- 1,533 sq. ft.
- Single family
- Active
Listed by:
- Rebecca Ramirez(832) 445 - 0408Better Homes and Gardens Real Estate Gary Greene
MLS#:66015254
Source:HARMLS
Price summary
- Price:$545,000
- Price per sq. ft.:$355.51
About this home
Nestled in the Roman Forest subdivision of New Caney, this one-story home sits on close to 1 acre of carefully graded land with attentive tree manicuring to maintain healthy greenspace. Upgraded to create a beautiful balance between the feel of country living and easy everyday comfort. New Roof (2023) – New Flooring Throughout (2021) – Wrought Iron Fence & Wood Fence (2020) – Full Irrigation System in Front and Back Yards – Full Gutter System with Leaf Guards – Whole House Water Softener – New Dishwasher (2021). Backyard features extended concrete screened patio (2024) PLUS paved relaxation area including: pergola with custom wrought iron panels (2024), updated electrical connections, outdoor kitchen setup area, and plenty of space for gathering. Community Amenities include: pool, park, and pavilion. Close Access to: 59/69, 99, 1485, Valley Ranch Town Center, and Randall Reed Stadium. Local shopping, dining and entertainment.
Contact an agent
Home facts
- Year built:2005
- Listing ID #:66015254
- Updated:December 08, 2025 at 12:39 PM
Rooms and interior
- Bedrooms:3
- Total bathrooms:2
- Full bathrooms:2
- Living area:1,533 sq. ft.
Heating and cooling
- Cooling:Central Air, Electric
- Heating:Central, Electric
Structure and exterior
- Roof:Composition
- Year built:2005
- Building area:1,533 sq. ft.
- Lot area:0.91 Acres
Schools
- High school:NEW CANEY HIGH SCHOOL
- Middle school:KEEFER CROSSING MIDDLE SCHOOL
- Elementary school:DOGWOOD ELEMENTARY SCHOOL (NEW CANEY)
Utilities
- Sewer:Public Sewer
Finances and disclosures
- Price:$545,000
- Price per sq. ft.:$355.51
- Tax amount:$8,220 (2024)
New listings near 2518 Gladiator Drive
- New
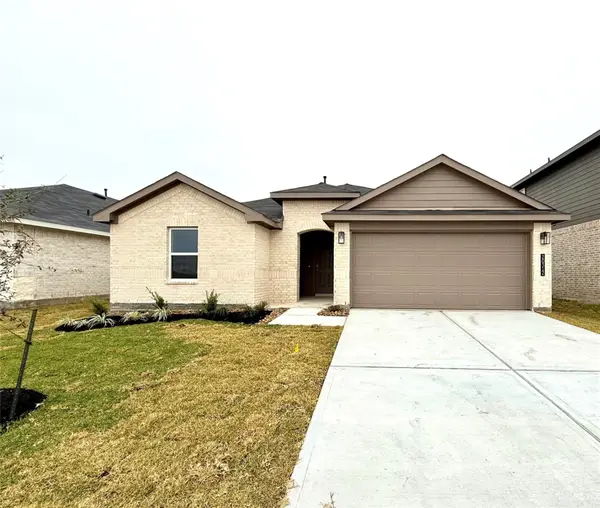 $308,740Active4 beds 2 baths2,035 sq. ft.
$308,740Active4 beds 2 baths2,035 sq. ft.20312 Springer Creek, New Caney, TX 77357
MLS# 32821831Listed by: D.R. HORTON HOMES - New
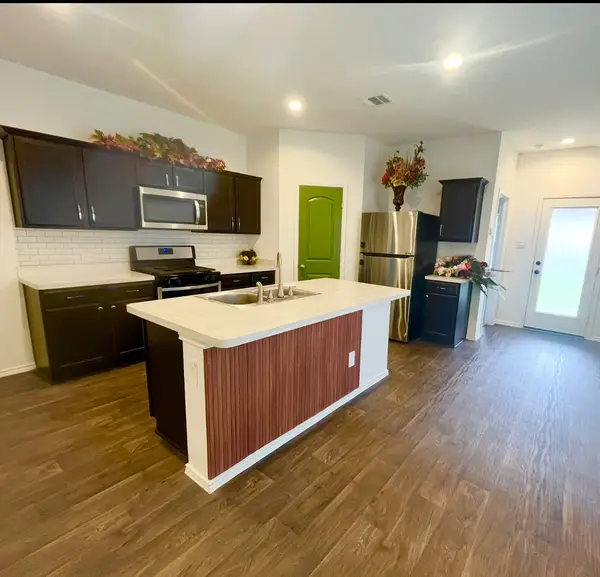 $219,000Active3 beds 2 baths1,585 sq. ft.
$219,000Active3 beds 2 baths1,585 sq. ft.14670 Canyon Pines Lane, New Caney, TX 77357
MLS# 54356490Listed by: CANS COUNTRY REAL ESTATE, LLC - New
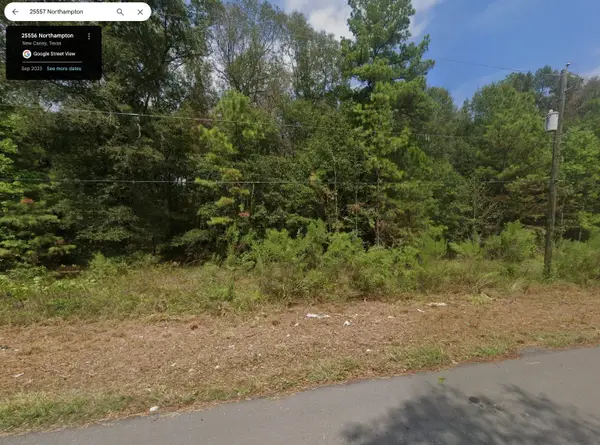 $45,000Active0.57 Acres
$45,000Active0.57 Acres25557 Northampton, New Caney, TX 77357
MLS# 55766125Listed by: COMPASS RE TEXAS, LLC - THE HEIGHTS - New
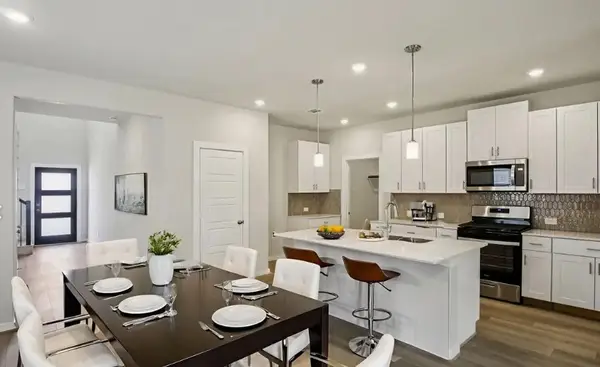 $302,590Active4 beds 3 baths2,255 sq. ft.
$302,590Active4 beds 3 baths2,255 sq. ft.22626 Ellis Way Lane, New Caney, TX 77357
MLS# 4811020Listed by: MERITAGE HOMES REALTY - New
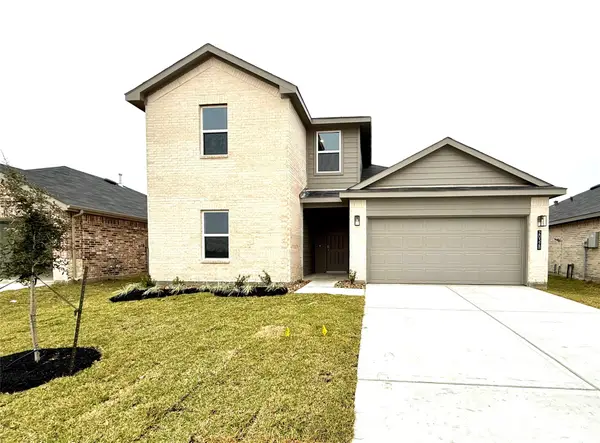 $324,990Active4 beds 3 baths2,173 sq. ft.
$324,990Active4 beds 3 baths2,173 sq. ft.20328 Springer Creek Trail, New Caney, TX 77357
MLS# 853498Listed by: D.R. HORTON HOMES - New
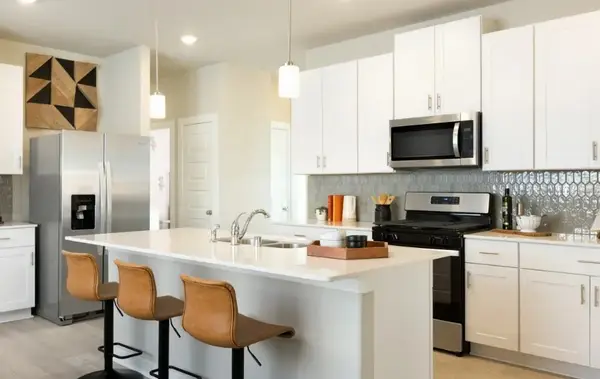 $246,240Active3 beds 2 baths1,562 sq. ft.
$246,240Active3 beds 2 baths1,562 sq. ft.22611 Ellis Way Lane, New Caney, TX 77357
MLS# 13426442Listed by: MERITAGE HOMES REALTY - New
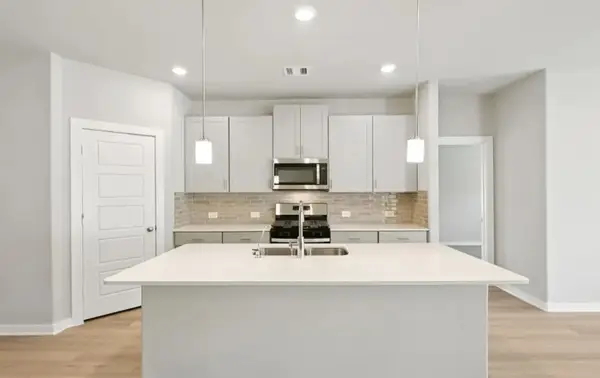 $249,990Active3 beds 2 baths1,688 sq. ft.
$249,990Active3 beds 2 baths1,688 sq. ft.22414 Aster Way Lane, New Caney, TX 77357
MLS# 62663216Listed by: MERITAGE HOMES REALTY - New
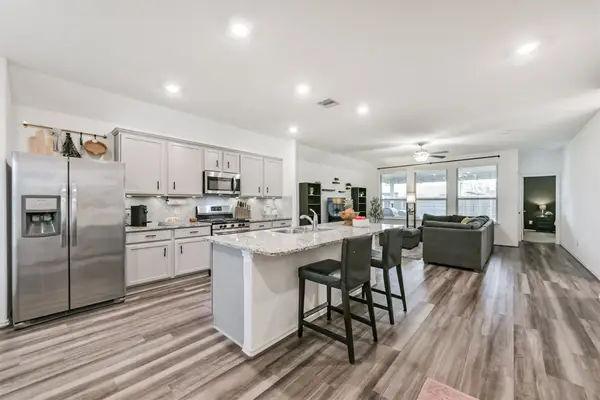 Listed by BHGRE$225,700Active3 beds 2 baths1,525 sq. ft.
Listed by BHGRE$225,700Active3 beds 2 baths1,525 sq. ft.23906 Olivenza Trail, New Caney, TX 77357
MLS# 6391962Listed by: BETTER HOMES AND GARDENS REAL ESTATE GARY GREENE - LAKE HOUSTON - New
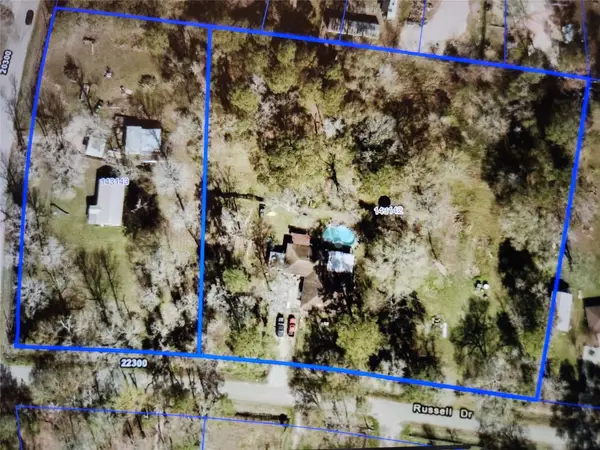 $1,760,260Active3 beds 2 baths2,163 sq. ft.
$1,760,260Active3 beds 2 baths2,163 sq. ft.23701 Vick Dr / 22401 Russell Drive, New Caney, TX 77357
MLS# 54145538Listed by: UNITED REAL ESTATE - New
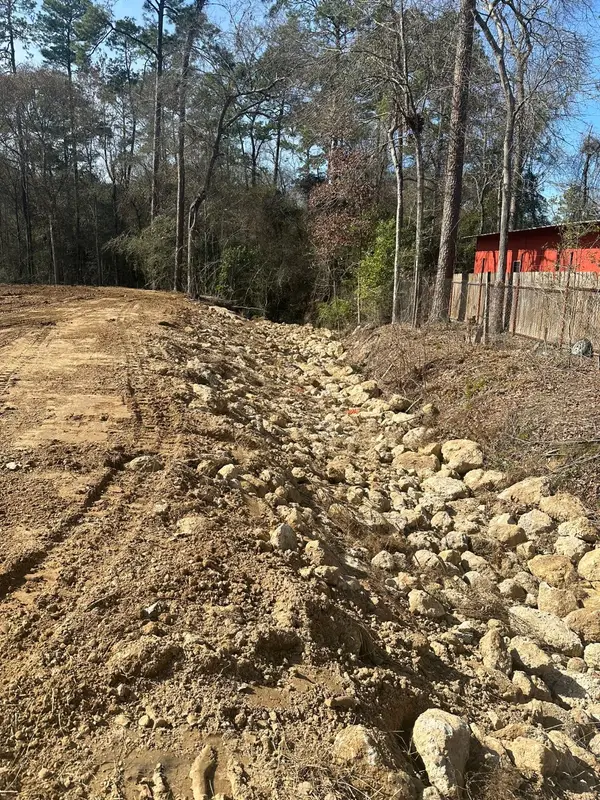 $49,000Active1.11 Acres
$49,000Active1.11 Acres0 Hickory Lane, New Caney, TX 77357
MLS# 75635813Listed by: SHE REAL ESTATE & CONSTRUCTION LLC
