31811 Casey Road, New Caney, TX 77357
Local realty services provided by:Better Homes and Gardens Real Estate Gary Greene
Listed by: adam olsen
Office: exp realty, llc.
MLS#:33817639
Source:HARMLS
Price summary
- Price:$250,000
- Price per sq. ft.:$163.93
About this home
This partially renovated home in the Clarence Mill Subdivision of New Caney offers an exceptional blend of completed updates and opportunities to make it your own. With a total of 3 bedrooms and 3.5 bathrooms, including two spacious primary bedrooms, each with their own en-suite bathroom, this home is designed with comfort in mind. The open-concept living space seamlessly integrates the kitchen, dining, and living areas, creating a welcoming environment for gatherings. The second floor opens to expansive covered outdoor balconies that provide stunning views of the East Fork San Jacinto River. On the lower level, a beautiful brick, covered patio invites you to relax and enjoy the serene landscape. Bask in the convenience of the finished renovations, while also using the blank canvases throughout to bring your personal vision to life. This is your chance to complete this charming home and enjoy peaceful living in a beautiful setting—make it your own today!
Contact an agent
Home facts
- Year built:2000
- Listing ID #:33817639
- Updated:November 27, 2025 at 12:29 PM
Rooms and interior
- Bedrooms:3
- Total bathrooms:4
- Full bathrooms:3
- Half bathrooms:1
- Living area:1,525 sq. ft.
Heating and cooling
- Cooling:Central Air, Electric
- Heating:Central, Electric
Structure and exterior
- Roof:Composition
- Year built:2000
- Building area:1,525 sq. ft.
- Lot area:1 Acres
Schools
- High school:HARGRAVE HIGH SCHOOL
- Middle school:HUFFMAN MIDDLE SCHOOL
- Elementary school:FALCON RIDGE ELEMENTARY SCHOOL
Utilities
- Water:Well
- Sewer:Septic Tank
Finances and disclosures
- Price:$250,000
- Price per sq. ft.:$163.93
- Tax amount:$4,399 (2023)
New listings near 31811 Casey Road
- New
 $450,000Active2.25 Acres
$450,000Active2.25 Acres0 Lt 23 Rolling Hill Oaks, Porter, TX 77365
MLS# 24541275Listed by: WOMACK DEVELOPMENT & INVESTMENT REALTORS - New
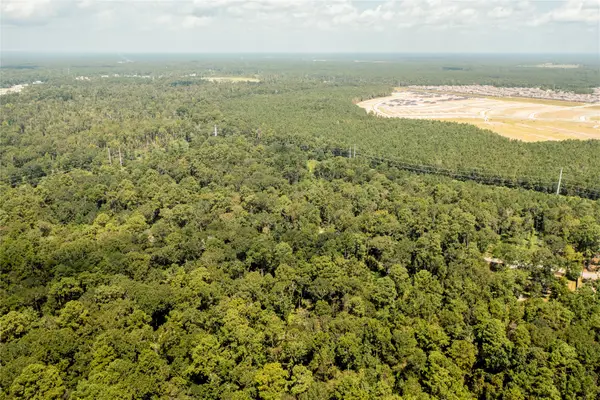 $244,000Active0.25 Acres
$244,000Active0.25 Acres0 Lt 24 Rolling Hill Oaks, Porter, TX 77365
MLS# 29688994Listed by: WOMACK DEVELOPMENT & INVESTMENT REALTORS - New
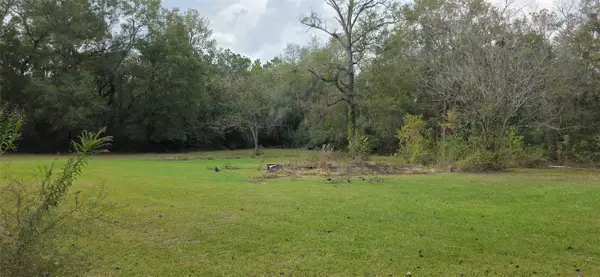 $160,000Active1.64 Acres
$160,000Active1.64 Acres149 Green Street, New Caney, TX 77357
MLS# 87378209Listed by: LEGACY REAL ESTATE GROUP - Open Sat, 12 to 5pmNew
 $238,990Active3 beds 2 baths1,434 sq. ft.
$238,990Active3 beds 2 baths1,434 sq. ft.20013 Fibonacci, New Caney, TX 77357
MLS# 29167759Listed by: D.R. HORTON HOMES - New
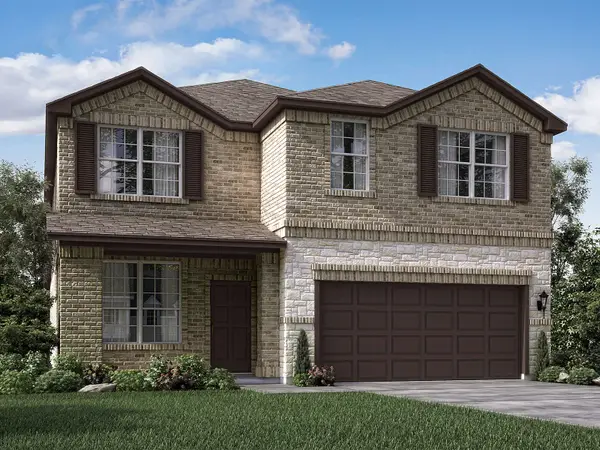 $369,740Active4 beds 4 baths2,738 sq. ft.
$369,740Active4 beds 4 baths2,738 sq. ft.18480 Landing Meadows Lane, New Caney, TX 77357
MLS# 40028060Listed by: MERITAGE HOMES REALTY - New
 $139,000Active0.86 Acres
$139,000Active0.86 Acres20982 S Sabine Dr, New Caney, TX 77357
MLS# 82519551Listed by: 5TH STREAM REALTY - New
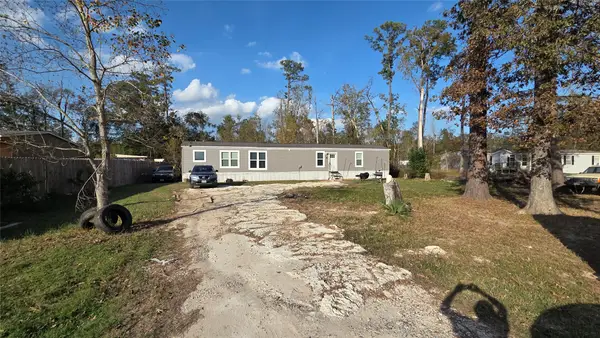 $210,000Active0.87 Acres
$210,000Active0.87 Acres17511 Indian Trail, Porter, TX 77365
MLS# 71471125Listed by: NEWFOUND REAL ESTATE - New
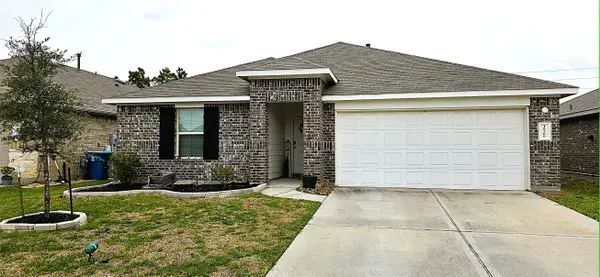 $247,000Active4 beds 2 baths1,667 sq. ft.
$247,000Active4 beds 2 baths1,667 sq. ft.18269 Eaton Mill Drive, New Caney, TX 77357
MLS# 90791118Listed by: EXP REALTY LLC - New
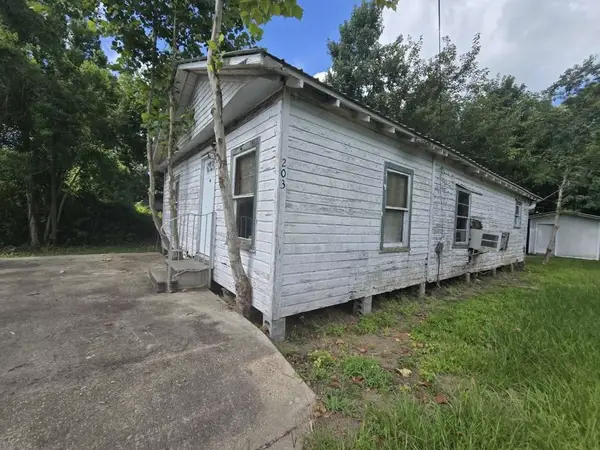 $84,999Active2 beds 1 baths1,008 sq. ft.
$84,999Active2 beds 1 baths1,008 sq. ft.203 Cedar Circle, Daisetta, TX 77357
MLS# 13195093Listed by: 1ST TEXAS REALTY SERVICES - New
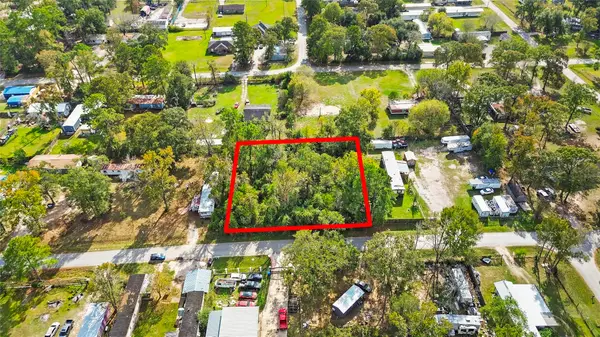 $89,000Active0.52 Acres
$89,000Active0.52 Acres21048 Brazos Drive, New Caney, TX 77357
MLS# 73908710Listed by: EXP REALTY, LLC
