351 Linnwood Drive N, New Caney, TX 77357
Local realty services provided by:Better Homes and Gardens Real Estate Hometown
351 Linnwood Drive N,New Caney, TX 77357
$340,000
- 3 Beds
- 2 Baths
- 2,049 sq. ft.
- Single family
- Active
Listed by: sophia radwan
Office: real broker, llc.
MLS#:87576456
Source:HARMLS
Price summary
- Price:$340,000
- Price per sq. ft.:$165.93
About this home
Better than new! This fully renovated 3-bed, 2-bath home sits on over half an acre in New Caney’s sought-after WoodBranch community. Move-in ready with granite countertops, new cabinets, luxury vinyl plank flooring, sculptured carpet (2025), and fresh interior/exterior paint (2025). Energy-efficient upgrades include thermal windows (2023), foam insulation, new HVAC and ductwork (2023), hybrid water heater (2024), and roof (2024). Additional features: rebuilt garage door, generator-ready panel, water softener, LED lighting, security system, new/painted fencing, gutters, and exterior lighting. Spacious circle driveway and NO HOA! Prime location, minutes from Valley Ranch Town Center with quick access to Hwy 59 & Grand Parkway 99. Per seller, home has never flooded. Washer, dryer, and refrigerator included. With this many upgrades, it won’t last long! Schedule your showing today!
Contact an agent
Home facts
- Year built:1970
- Listing ID #:87576456
- Updated:December 13, 2025 at 12:42 PM
Rooms and interior
- Bedrooms:3
- Total bathrooms:2
- Full bathrooms:2
- Living area:2,049 sq. ft.
Heating and cooling
- Cooling:Attic Fan, Central Air, Electric
- Heating:Central, Gas
Structure and exterior
- Roof:Composition
- Year built:1970
- Building area:2,049 sq. ft.
- Lot area:0.63 Acres
Schools
- High school:NEW CANEY HIGH SCHOOL
- Middle school:KEEFER CROSSING MIDDLE SCHOOL
- Elementary school:TAVOLA ELEMENTARY SCHOOL (NEW CANEY)
Utilities
- Sewer:Public Sewer
Finances and disclosures
- Price:$340,000
- Price per sq. ft.:$165.93
- Tax amount:$6,522 (2024)
New listings near 351 Linnwood Drive N
- New
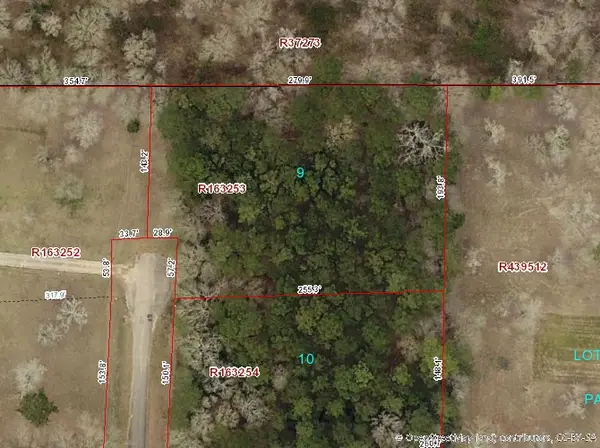 $195,000Active1.28 Acres
$195,000Active1.28 AcresLot 9 Stevens Forest, New Caney, TX 77357
MLS# 95695574Listed by: GOD'S COUNTRY REALTY, INC. - New
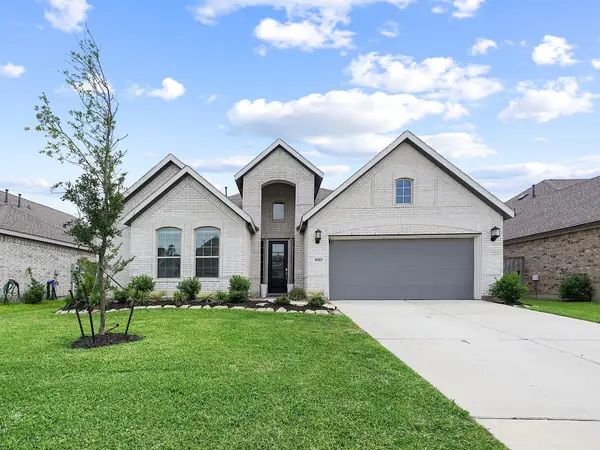 $340,000Active4 beds 3 baths2,756 sq. ft.
$340,000Active4 beds 3 baths2,756 sq. ft.18925 Lazzaro Springs Drive, New Caney, TX 77357
MLS# 86904901Listed by: INNOVA REALTY GROUP - New
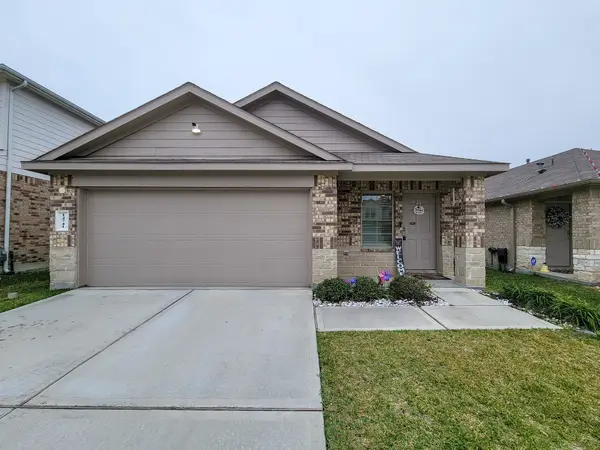 $249,000Active3 beds 2 baths1,585 sq. ft.
$249,000Active3 beds 2 baths1,585 sq. ft.14741 Hazel Branch Drive, New Caney, TX 77357
MLS# 57094683Listed by: 360 REALTY & MANAGEMENT - New
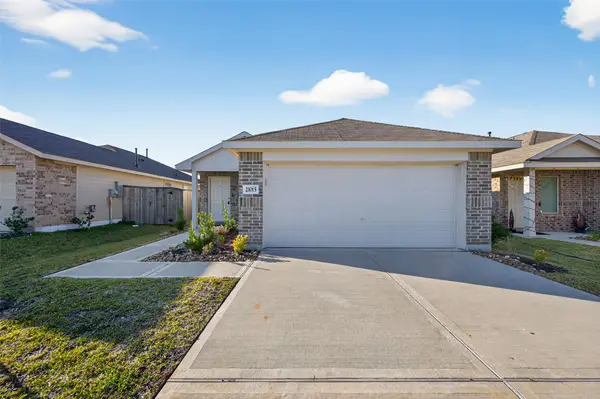 $209,900Active4 beds 2 baths1,690 sq. ft.
$209,900Active4 beds 2 baths1,690 sq. ft.21015 Longeni Drive, New Caney, TX 77357
MLS# 52073891Listed by: WALZEL PROPERTIES - KATY - New
 $304,990Active4 beds 2 baths2,035 sq. ft.
$304,990Active4 beds 2 baths2,035 sq. ft.18425 Northern Red Drive, New Caney, TX 77357
MLS# 57997802Listed by: D.R. HORTON HOMES - New
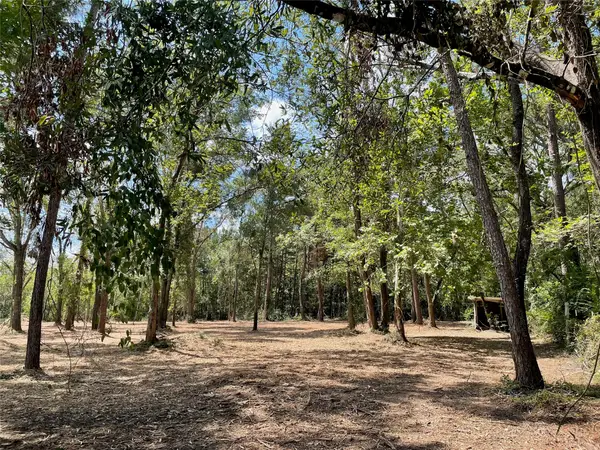 $79,000Active0.33 Acres
$79,000Active0.33 Acres20804 Oakshade Drive, New Caney, TX 77357
MLS# 4736436Listed by: HOMECOIN.COM - Open Sat, 1 to 4pmNew
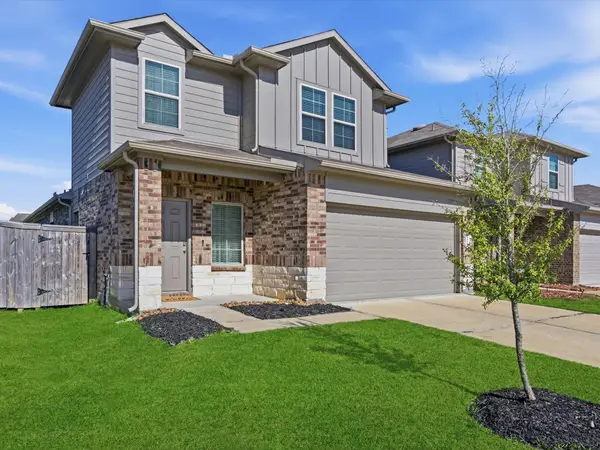 $259,000Active3 beds 3 baths2,047 sq. ft.
$259,000Active3 beds 3 baths2,047 sq. ft.14846 Cypress Hollow Drive, New Caney, TX 77357
MLS# 65733080Listed by: EXP REALTY LLC - New
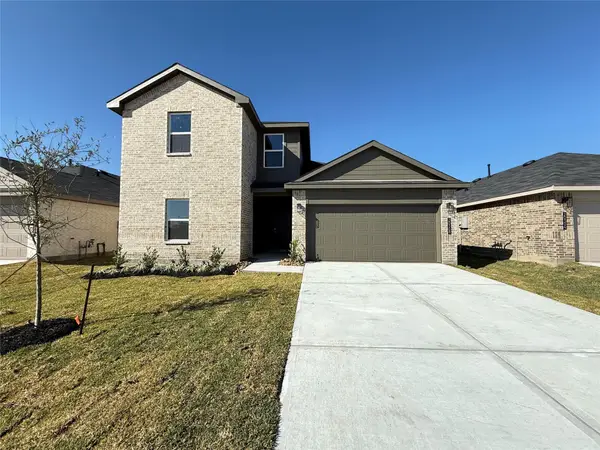 $319,990Active4 beds 3 baths2,173 sq. ft.
$319,990Active4 beds 3 baths2,173 sq. ft.20308 Springer Creek Trail, New Caney, TX 77357
MLS# 36280380Listed by: D.R. HORTON HOMES - New
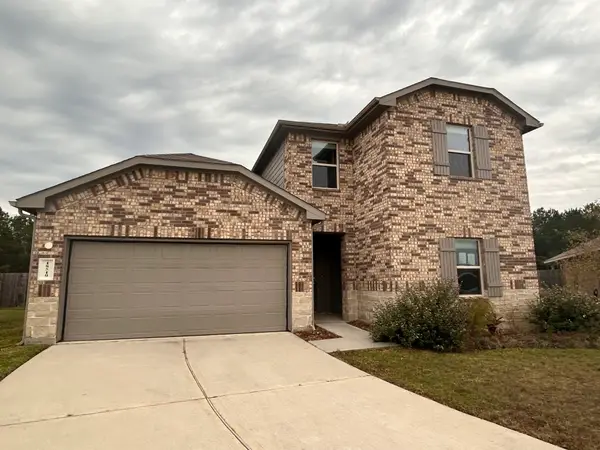 $192,500Active4 beds 3 baths2,301 sq. ft.
$192,500Active4 beds 3 baths2,301 sq. ft.18510 N Portbec Court, New Caney, TX 77357
MLS# 26377688Listed by: TEXAS PROPERTY SHOP - New
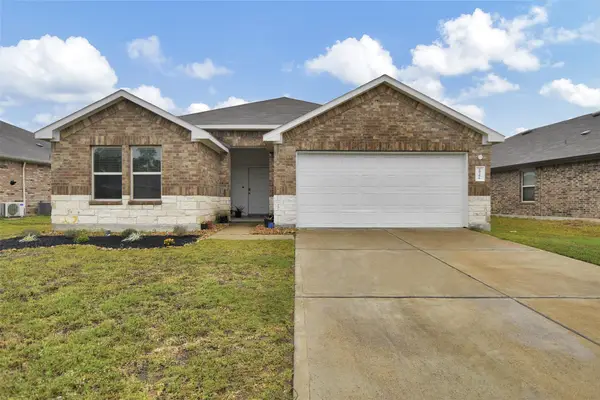 $279,000Active4 beds 2 baths1,784 sq. ft.
$279,000Active4 beds 2 baths1,784 sq. ft.20296 Portbec Drive, New Caney, TX 77357
MLS# 21927117Listed by: WALZEL PROPERTIES - CORPORATE OFFICE
