506 Boot Springs Drive, New Caney, TX 77357
Local realty services provided by:Better Homes and Gardens Real Estate Hometown
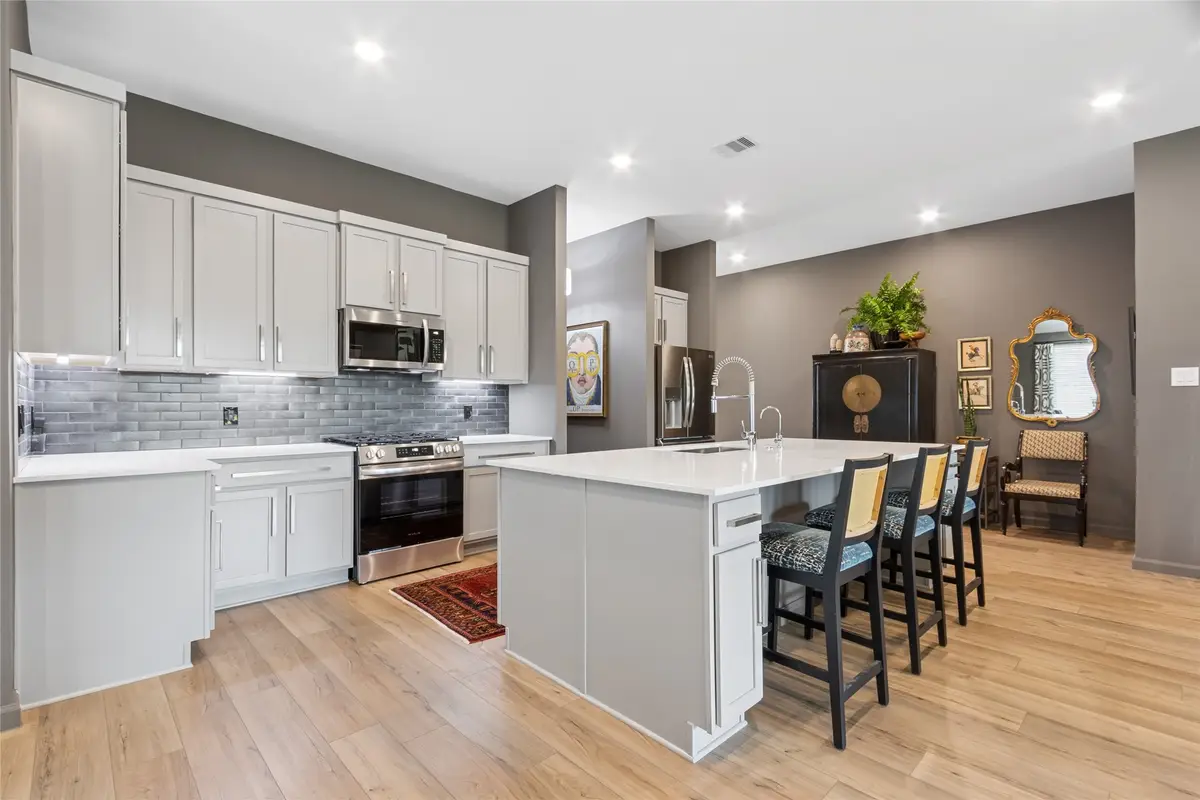
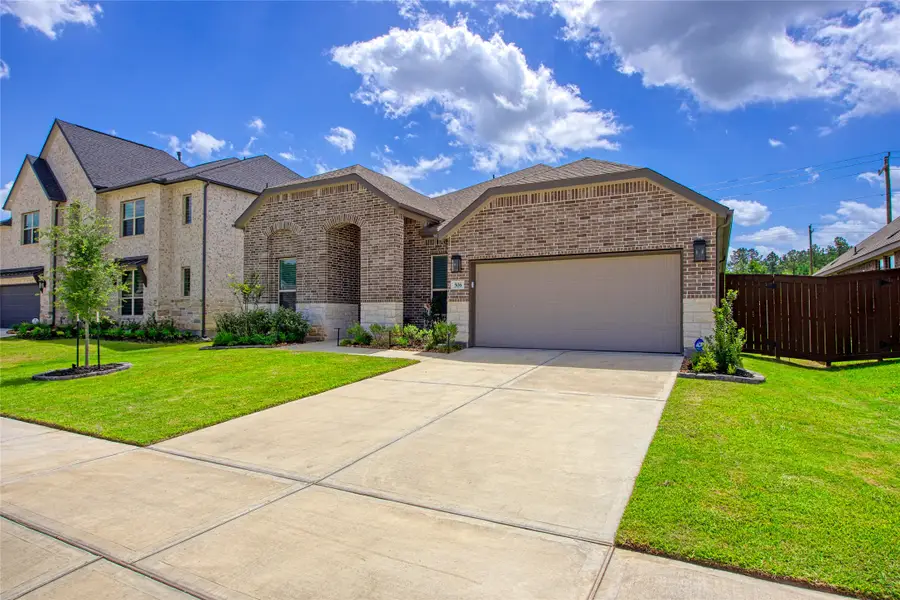
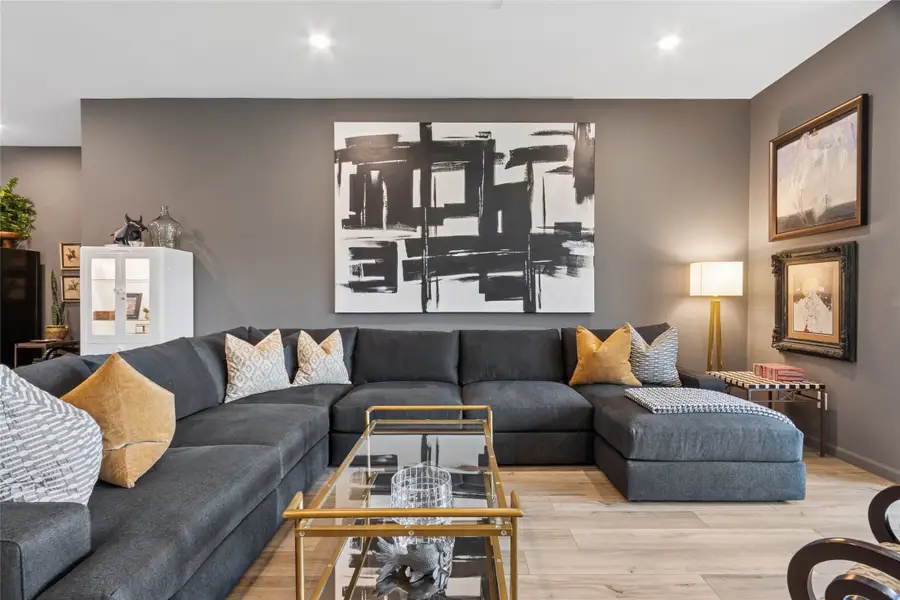
506 Boot Springs Drive,New Caney, TX 77357
$400,000
- 4 Beds
- 4 Baths
- 2,548 sq. ft.
- Single family
- Active
Listed by:philip lijewski
Office:goupre
MLS#:63093099
Source:HARMLS
Price summary
- Price:$400,000
- Price per sq. ft.:$156.99
- Monthly HOA dues:$75
About this home
Welcome home to 506 Boot Springs Drive located in The Trails community of New Caney. This Cantaron II plan shows better than a model home with high end designer finishes throughout. This is the largest 1 story home in the neighborhood. Step inside and be blown away by the level of luxury found in this home. LVP throughout. Quartz counter tops. A large spa like shower in the primary compliments the luxurious feel of decorative tiled feature walls. Serenity abounds in even the secondary bathrooms. This home features 4 generous bedrooms with expansive storage and 3 full baths with an additional half bath for guests. Up front a French door opens to a large office that could be used as a TV room. The rear bedroom has an en-suite stand up shower perfect for multi-generational living. The kitchen is expansive with an enormous island with seating and a large walk in pantry. Step out back to experience the back covered patio and lush professionally landscaped yard. 3 CAR
GARAGE!
Contact an agent
Home facts
- Year built:2024
- Listing Id #:63093099
- Updated:August 18, 2025 at 11:46 AM
Rooms and interior
- Bedrooms:4
- Total bathrooms:4
- Full bathrooms:3
- Half bathrooms:1
- Living area:2,548 sq. ft.
Heating and cooling
- Cooling:Central Air, Electric
- Heating:Central, Gas
Structure and exterior
- Roof:Composition
- Year built:2024
- Building area:2,548 sq. ft.
- Lot area:0.17 Acres
Schools
- High school:HARGRAVE HIGH SCHOOL
- Middle school:HUFFMAN MIDDLE SCHOOL
- Elementary school:FALCON RIDGE ELEMENTARY SCHOOL
Utilities
- Sewer:Public Sewer
Finances and disclosures
- Price:$400,000
- Price per sq. ft.:$156.99
New listings near 506 Boot Springs Drive
- New
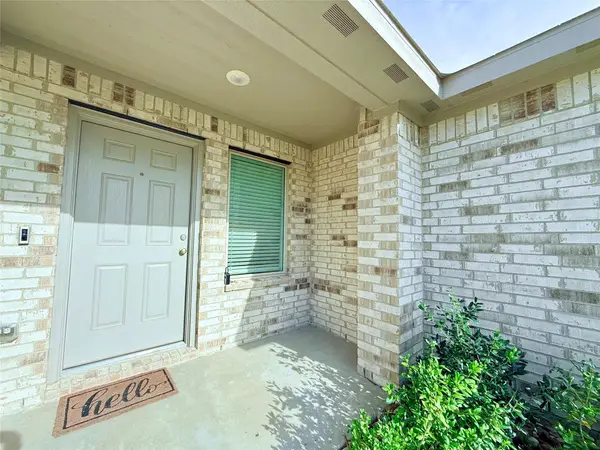 $220,000Active3 beds 2 baths1,230 sq. ft.
$220,000Active3 beds 2 baths1,230 sq. ft.19591 Manduca Drive, New Caney, TX 77357
MLS# 65703013Listed by: KELLER WILLIAMS REALTY THE WOODLANDS - New
 $110,000Active1 Acres
$110,000Active1 Acres55 Woodbranch Dr B, New Caney, TX 77357
MLS# 6117817Listed by: REAL MOVES REALTY - New
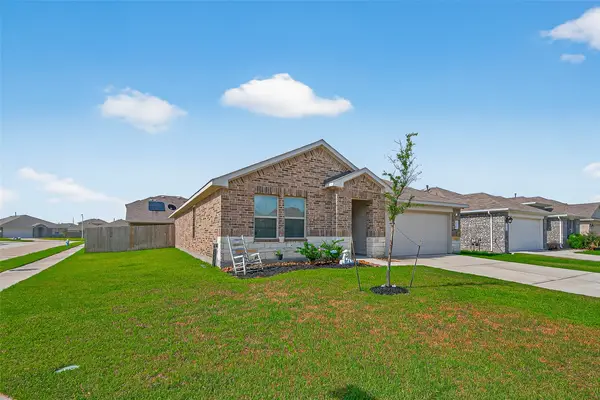 $275,000Active4 beds 2 baths1,890 sq. ft.
$275,000Active4 beds 2 baths1,890 sq. ft.18288 Woodpecker Trail, New Caney, TX 77357
MLS# 46209130Listed by: WALZEL PROPERTIES - CORPORATE OFFICE 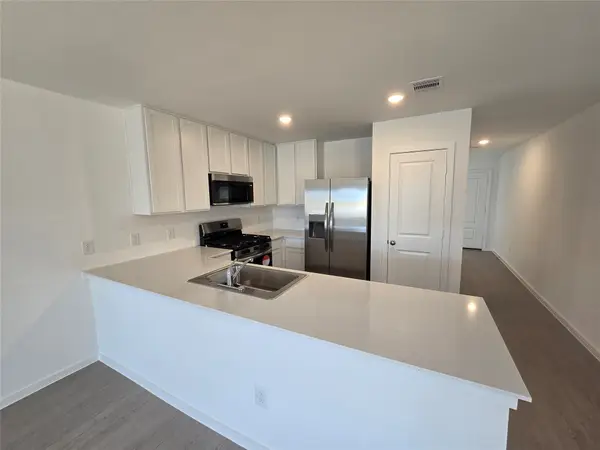 $235,990Pending3 beds 2 baths1,409 sq. ft.
$235,990Pending3 beds 2 baths1,409 sq. ft.17921 Valle Cupa Lane, New Caney, TX 77357
MLS# 27261379Listed by: LENNAR HOMES VILLAGE BUILDERS, LLC- New
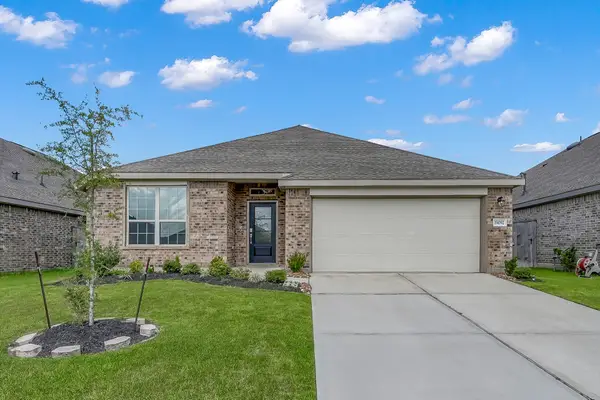 $289,900Active3 beds 2 baths1,801 sq. ft.
$289,900Active3 beds 2 baths1,801 sq. ft.19092 Sonora Chase Drive, New Caney, TX 77357
MLS# 20350549Listed by: ARROWSTAR REALTY - New
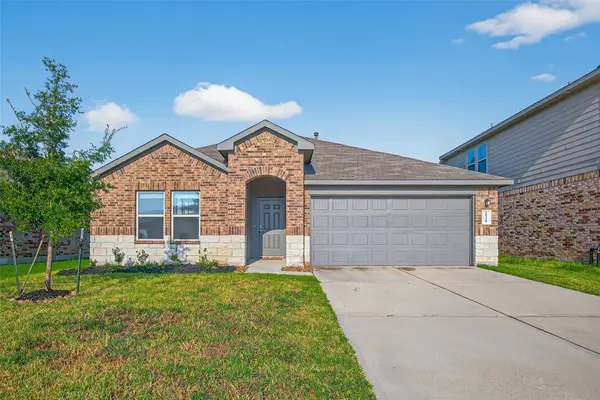 $259,995Active4 beds 2 baths1,745 sq. ft.
$259,995Active4 beds 2 baths1,745 sq. ft.20330 Tembec Drive, New Caney, TX 77357
MLS# 31681059Listed by: COZY HOMES - New
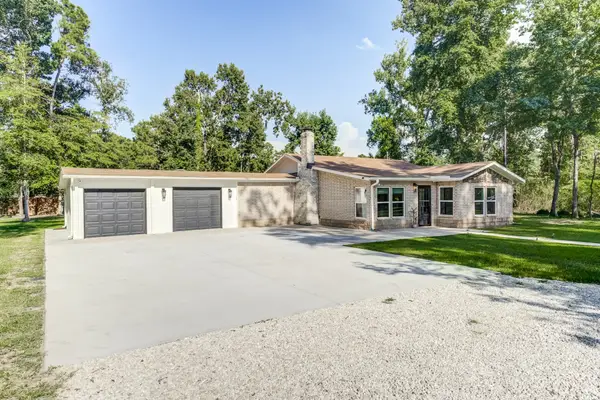 $374,900Active2 beds 2 baths1,224 sq. ft.
$374,900Active2 beds 2 baths1,224 sq. ft.16996 Ranch Circle, New Caney, TX 77357
MLS# 52426351Listed by: KELLER WILLIAMS PLATINUM - New
 $828,000Active3 beds 3 baths3,199 sq. ft.
$828,000Active3 beds 3 baths3,199 sq. ft.21927 Kimberlys Point, New Caney, TX 77357
MLS# 89273651Listed by: BETTER HOMES AND GARDENS REAL ESTATE GARY GREENE - LAKE HOUSTON - New
 $240,000Active3 beds 2 baths1,515 sq. ft.
$240,000Active3 beds 2 baths1,515 sq. ft.22632 Malvicino Drive, New Caney, TX 77357
MLS# 3975698Listed by: GLAD REALTY LLC
