136 Evanston Court, New Fairview, TX 76078
Local realty services provided by:Better Homes and Gardens Real Estate Rhodes Realty
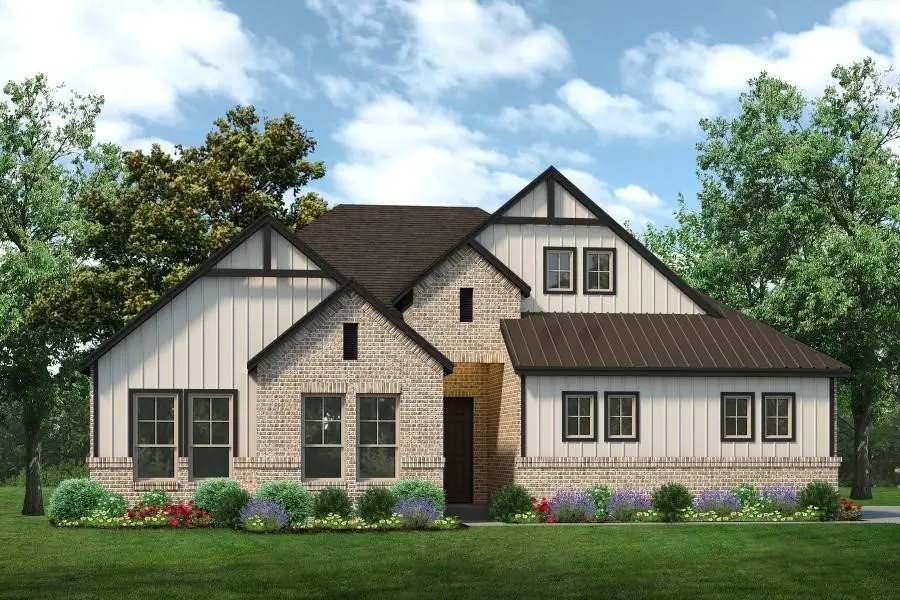
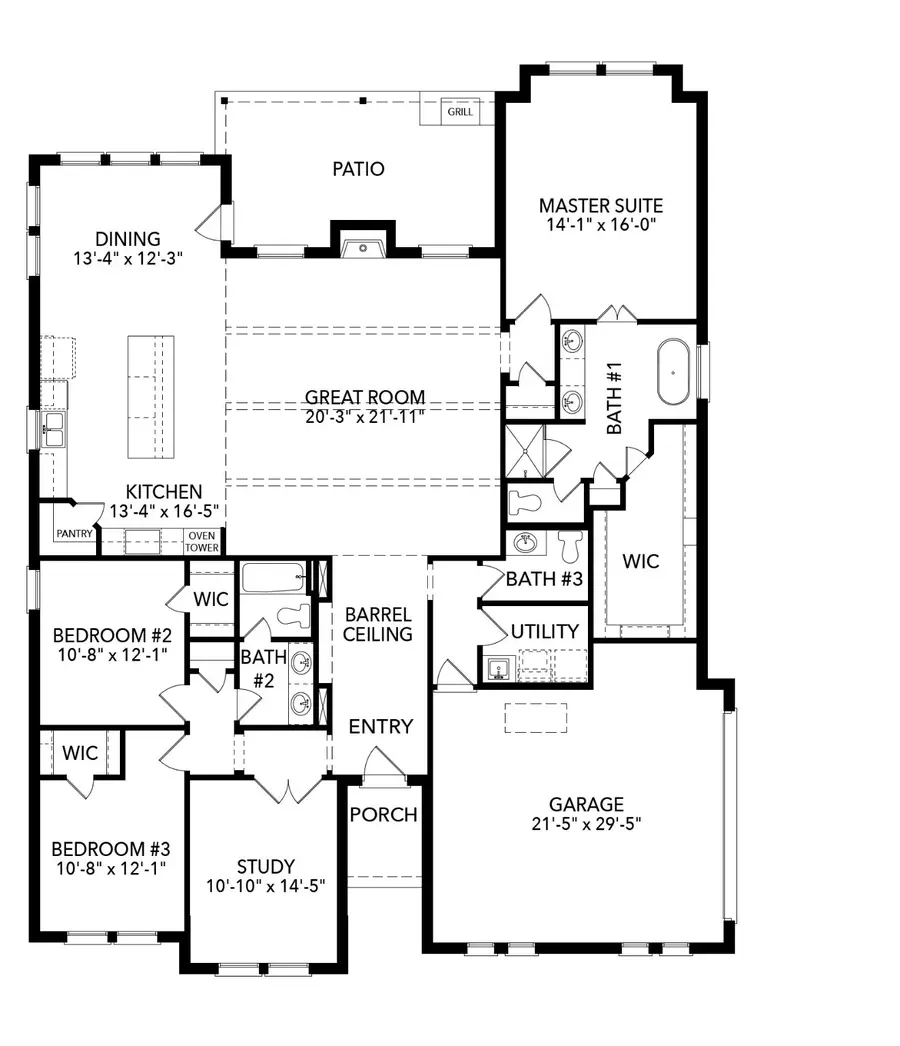
136 Evanston Court,New Fairview, TX 76078
$674,900
- 3 Beds
- 3 Baths
- 2,452 sq. ft.
- Single family
- Active
Listed by:ben caballero888-872-6006
Office:homesusa.com
MLS#:20969319
Source:GDAR
Price summary
- Price:$674,900
- Price per sq. ft.:$275.24
About this home
MLS# 20969319 - Built by Sandlin Homes - Nov 2025 completion! ~ Discover the Westwood plan – a beautifully crafted home offering 3 bedrooms, 2.5 bathrooms, a private study, bay windows in the primary bedroom and stunning architectural details including a barrel ceiling that flows directly into a beam-accented great room. Perfect for both entertaining and everyday living, the home also features an outdoor grill for seamless indoor – outdoor living. The gourmet kitchen is thoughtfully appointed with satin brass plumbing fixtures, a convenient pot filler, dark cabinetry for rich contrast, quartz countertops, and a trio of elegant pendants over the island. The design blends natural textures with a deeper, more refined color palette creating a warm yet sophisticated atmosphere. Luxury finishes include veined black tile, patterned penny mosaics, and statement utility tile, all tied together by a striking fireplace surround that serves as the centerpiece of the living space. This home effortlessly combines elegance with comfort in every detail.
Contact an agent
Home facts
- Year built:2025
- Listing Id #:20969319
- Added:67 day(s) ago
- Updated:August 20, 2025 at 11:56 AM
Rooms and interior
- Bedrooms:3
- Total bathrooms:3
- Full bathrooms:2
- Half bathrooms:1
- Living area:2,452 sq. ft.
Heating and cooling
- Cooling:Ceiling Fans, Central Air
- Heating:Propane
Structure and exterior
- Roof:Composition
- Year built:2025
- Building area:2,452 sq. ft.
- Lot area:0.51 Acres
Schools
- High school:Northwest
- Middle school:Chisholmtr
- Elementary school:Sevenhills
Finances and disclosures
- Price:$674,900
- Price per sq. ft.:$275.24
New listings near 136 Evanston Court
- New
 $519,900Active4 beds 2 baths2,426 sq. ft.
$519,900Active4 beds 2 baths2,426 sq. ft.206 Brandywine Trail, New Fairview, TX 76078
MLS# 21036798Listed by: NTEX REALTY, LP  $675,000Active4 beds 3 baths2,469 sq. ft.
$675,000Active4 beds 3 baths2,469 sq. ft.171 Springfield Street, New Fairview, TX 76078
MLS# 21025821Listed by: ULTIMA REAL ESTATE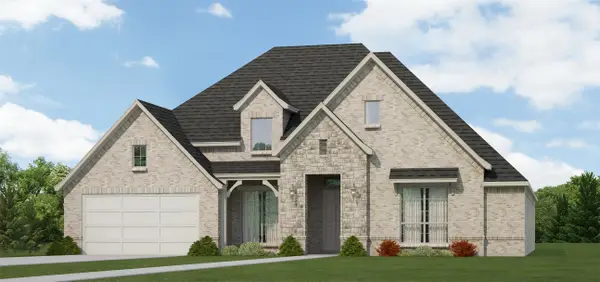 $699,000Active4 beds 3 baths2,808 sq. ft.
$699,000Active4 beds 3 baths2,808 sq. ft.151 Galena Street, New Fairview, TX 76078
MLS# 21023473Listed by: ULTIMA REAL ESTATE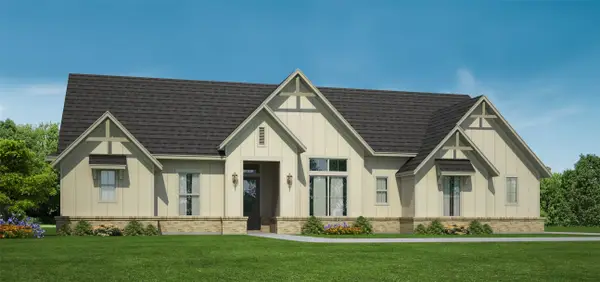 $769,000Active4 beds 3 baths3,047 sq. ft.
$769,000Active4 beds 3 baths3,047 sq. ft.162 Galena Street, New Fairview, TX 76078
MLS# 21023526Listed by: ULTIMA REAL ESTATE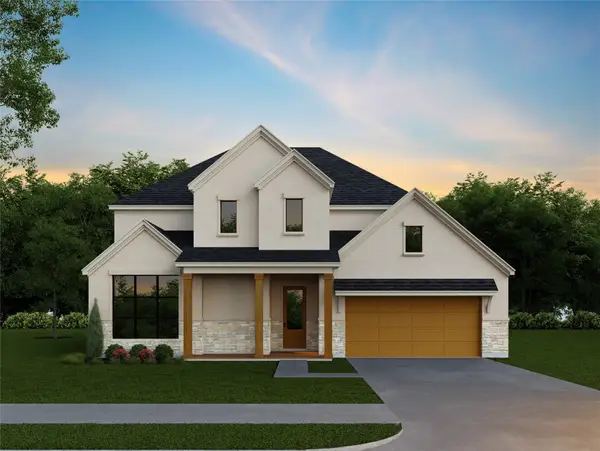 $750,000Active4 beds 3 baths3,055 sq. ft.
$750,000Active4 beds 3 baths3,055 sq. ft.143 Galena Street, New Fairview, TX 76078
MLS# 21023318Listed by: ULTIMA REAL ESTATE $725,000Active4 beds 3 baths3,055 sq. ft.
$725,000Active4 beds 3 baths3,055 sq. ft.116 Evanston Court, New Fairview, TX 76078
MLS# 21023405Listed by: ULTIMA REAL ESTATE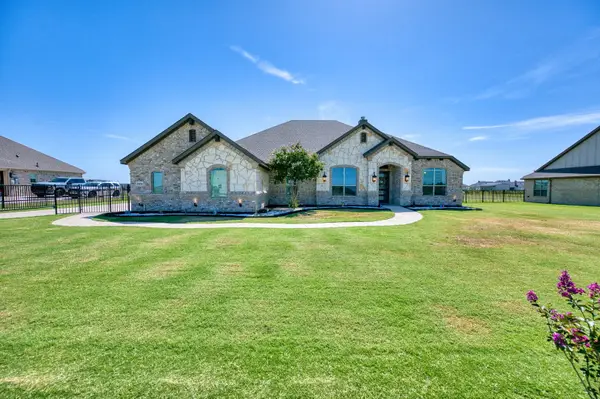 $700,000Active4 beds 3 baths3,142 sq. ft.
$700,000Active4 beds 3 baths3,142 sq. ft.15116 S County Line Road, New Fairview, TX 76247
MLS# 21017807Listed by: COLDWELL BANKER APEX, REALTORS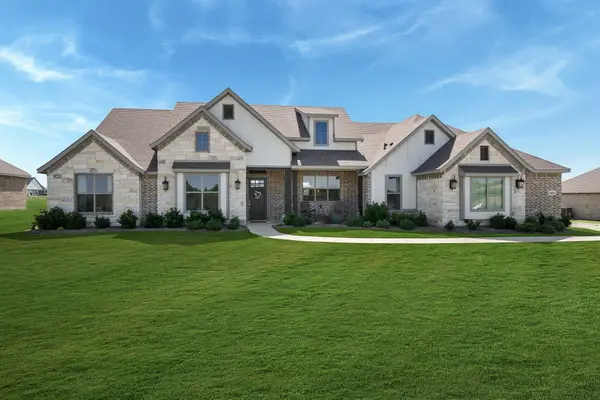 $630,000Pending4 beds 3 baths2,795 sq. ft.
$630,000Pending4 beds 3 baths2,795 sq. ft.14830 S County Line Road, New Fairview, TX 76247
MLS# 21014930Listed by: KELLER WILLIAMS REALTY $525,000Active4 beds 2 baths2,233 sq. ft.
$525,000Active4 beds 2 baths2,233 sq. ft.139 Sky Way, New Fairview, TX 76078
MLS# 21014779Listed by: FATHOM REALTY, LLC $900,000Active4 beds 3 baths3,225 sq. ft.
$900,000Active4 beds 3 baths3,225 sq. ft.9244 Dove Hollow Road, New Fairview, TX 76247
MLS# 21013638Listed by: COLDWELL BANKER REALTY
