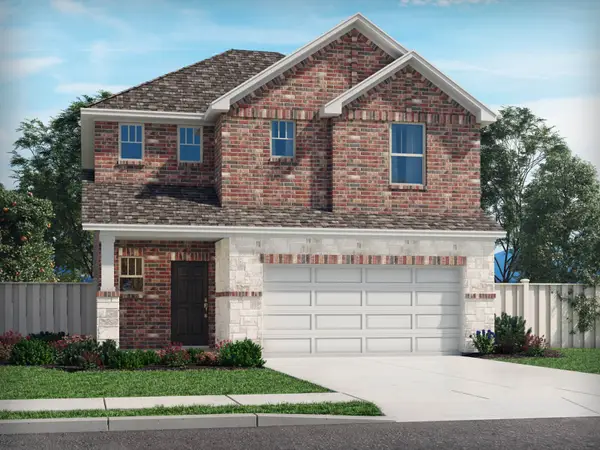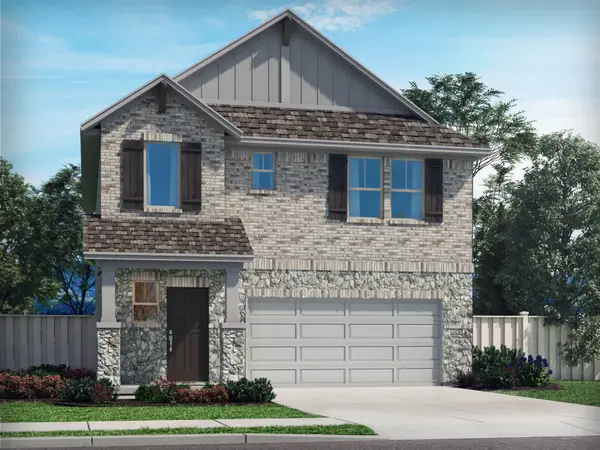121 Dale Drive, New Hope, TX 75071
Local realty services provided by:Better Homes and Gardens Real Estate Lindsey Realty
Listed by:andy feekes214-529-0533
Office:re/max dallas suburbs
MLS#:21066102
Source:GDAR
Price summary
- Price:$775,000
- Price per sq. ft.:$265.68
About this home
Nestled on over an acre of wooded land in a secluded neighborhood with no HOA, this beautifully renovated custom-built home offers both privacy and elegance. With only two owners since its construction, the property has been exceptionally well loved and cared for. Featuring 2,900 square feet, three bedrooms, and two and a half baths, the home blends timeless design with modern upgrades. Inside, the heart of the home is the fully renovated kitchen with quartz countertops, designer backsplash, a spacious island, and custom cabinetry that makes both cooking and entertaining a joy. The living area is warm and inviting with a classic fireplace surrounded by built-ins, while the open layout allows for seamless flow throughout the main living spaces.
The primary suite has been completely transformed into a luxurious retreat with a spa-inspired bath featuring dual vanities, custom tilework, and an oversized walk-in shower. Additional bedrooms are generously sized, offering flexibility for family, guests, or office space. Recent updates include a new HVAC system and new windows, including the addition of expensive full picture windows that flood the home with natural light and provide serene views of the surrounding trees.
Outdoors, the property continues to impress with a private patio ideal for relaxing or entertaining, a custom-built treehouse and play area, and plenty of space to add a pool, garden, or additional outdoor amenities. Surrounded by mature trees, this property offers the perfect blend of natural beauty and comfortable living. Adding to its appeal, the home is located within the highly regarded McKinney ISD, making it an excellent choice for families seeking both quality education and a tranquil lifestyle. With its combination of thoughtful renovations, high-end upgrades, and a peaceful setting, this home is a rare opportunity in McKinney.
Contact an agent
Home facts
- Year built:1997
- Listing ID #:21066102
- Added:11 day(s) ago
- Updated:October 03, 2025 at 11:43 AM
Rooms and interior
- Bedrooms:3
- Total bathrooms:3
- Full bathrooms:2
- Half bathrooms:1
- Living area:2,917 sq. ft.
Heating and cooling
- Cooling:Central Air, Electric
- Heating:Central, Electric
Structure and exterior
- Year built:1997
- Building area:2,917 sq. ft.
- Lot area:1.01 Acres
Schools
- High school:McKinney North
- Middle school:Johnson
- Elementary school:Webb
Finances and disclosures
- Price:$775,000
- Price per sq. ft.:$265.68
- Tax amount:$9,225
New listings near 121 Dale Drive
- New
 $369,491Active3 beds 3 baths1,948 sq. ft.
$369,491Active3 beds 3 baths1,948 sq. ft.519 Clover Creek Drive, Princeton, TX 75071
MLS# 21072021Listed by: MERITAGE HOMES REALTY - New
 $304,999Active3 beds 2 baths1,533 sq. ft.
$304,999Active3 beds 2 baths1,533 sq. ft.517 Clover Creek Drive, Princeton, TX 75071
MLS# 21072022Listed by: MERITAGE HOMES REALTY - New
 $351,482Active4 beds 3 baths2,055 sq. ft.
$351,482Active4 beds 3 baths2,055 sq. ft.515 Clover Creek Drive, Princeton, TX 75071
MLS# 21072023Listed by: MERITAGE HOMES REALTY - New
 $279,293Active3 beds 2 baths1,318 sq. ft.
$279,293Active3 beds 2 baths1,318 sq. ft.513 Clover Creek Drive, Princeton, TX 75071
MLS# 21072024Listed by: MERITAGE HOMES REALTY - New
 $305,360Active3 beds 2 baths1,533 sq. ft.
$305,360Active3 beds 2 baths1,533 sq. ft.511 Clover Creek Drive, Princeton, TX 75071
MLS# 21072026Listed by: MERITAGE HOMES REALTY - New
 $369,307Active4 beds 3 baths2,337 sq. ft.
$369,307Active4 beds 3 baths2,337 sq. ft.509 Clover Creek Drive, Princeton, TX 75071
MLS# 21066804Listed by: MERITAGE HOMES REALTY - New
 $361,541Active3 beds 3 baths1,948 sq. ft.
$361,541Active3 beds 3 baths1,948 sq. ft.507 Clover Creek Drive, Princeton, TX 75071
MLS# 21066816Listed by: MERITAGE HOMES REALTY - New
 $266,913Active3 beds 2 baths1,318 sq. ft.
$266,913Active3 beds 2 baths1,318 sq. ft.505 Clover Creek Drive, Princeton, TX 75071
MLS# 21066834Listed by: MERITAGE HOMES REALTY - New
 $341,702Active4 beds 3 baths2,055 sq. ft.
$341,702Active4 beds 3 baths2,055 sq. ft.503 Clover Creek Drive, Princeton, TX 75071
MLS# 21066866Listed by: MERITAGE HOMES REALTY - New
 $369,212Active4 beds 3 baths2,337 sq. ft.
$369,212Active4 beds 3 baths2,337 sq. ft.501 Clover Creek Drive, Princeton, TX 75071
MLS# 21067509Listed by: MERITAGE HOMES REALTY
